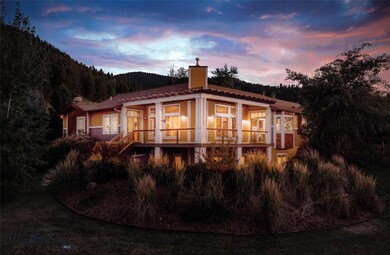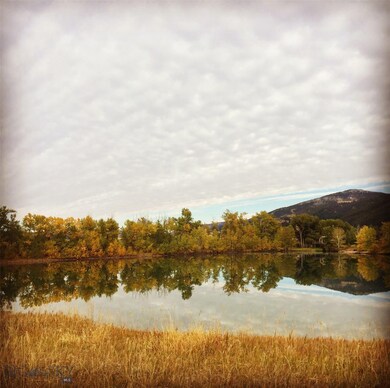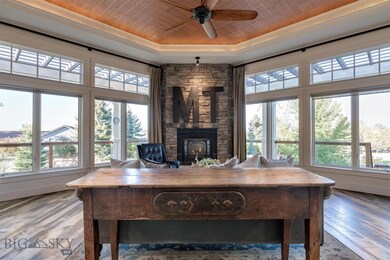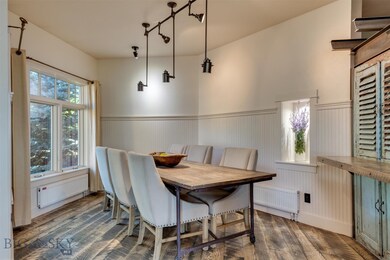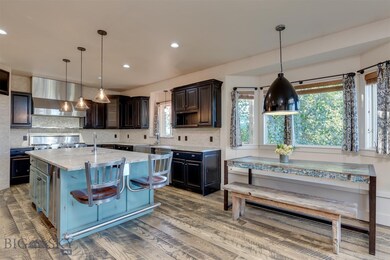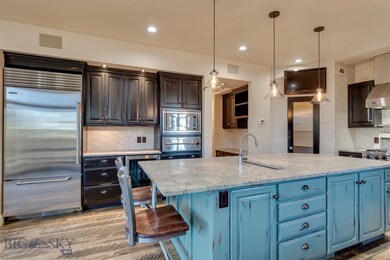
7210 Lorelei Dr Bozeman, MT 59715
Estimated Value: $1,275,000 - $1,821,000
Highlights
- Ski Accessible
- Greenhouse
- View of Trees or Woods
- Morning Star School Rated A
- RV Parking in Community
- Craftsman Architecture
About This Home
As of February 2018Stunning Mystic Heights home on half acre. Architecturally inspired renovation w/ thoughtful touches + beautiful natural light. Former Parade home. Updated chef’s kitchen – granite, cherry cabinets, Sub-Zero - Viking - Bosch appliances, large pantry + office area. Renovated master suite w/ ship-lap walls, vessel tub/sinks, marble tile + glass shower surround, antique cabinetry, walk-in w/ closet system. Circle-sawn reclaimed wood flooring. Stacked gas fireplace. 4 more spacious beds - 2 up, 2 down. Large mud room. Daylight finished basement - large bath plumbed for steam room + library/office area. Twin W/D appliances in laundry. Radiant w/ HRV sys. Wrap around redwood deck. Expansive mountain views. Stamped concrete patio + walks. Beautifully kept gardens. Organic garden + no spray lawn. Greenhouse. Addt'l oversized 4th car detached garage/shop space. Access to community pond + beach - easy access to Leverich Canyon/Hyalite trails. Community water system. Don’t miss the 360 VR tour.
Last Agent to Sell the Property
Knoff Group Real Estate License #BRO-16921 Listed on: 09/27/2017
Home Details
Home Type
- Single Family
Est. Annual Taxes
- $4,827
Year Built
- Built in 2002
Lot Details
- 0.54 Acre Lot
- South Facing Home
- Landscaped
- Sprinkler System
- Lawn
- Garden
- Zoning described as RX - Existing Residential
HOA Fees
- $65 Monthly HOA Fees
Parking
- 4 Car Garage
- Garage Door Opener
Property Views
- Woods
- Mountain
- Meadow
- Valley
Home Design
- Craftsman Architecture
- Contemporary Architecture
- Asphalt Roof
- Wood Siding
- Hardboard
Interior Spaces
- 4,266 Sq Ft Home
- 1-Story Property
- Central Vacuum
- Vaulted Ceiling
- Ceiling Fan
- Gas Fireplace
- Window Treatments
Kitchen
- Range
- Microwave
- Dishwasher
- Wine Cooler
- Disposal
Flooring
- Wood
- Partially Carpeted
- Radiant Floor
- Tile
Bedrooms and Bathrooms
- 5 Bedrooms
- Walk-In Closet
- Steam Shower
Laundry
- Dryer
- Washer
Finished Basement
- Walk-Out Basement
- Basement Fills Entire Space Under The House
- Bedroom in Basement
- Recreation or Family Area in Basement
- Finished Basement Bathroom
- Basement Window Egress
Outdoor Features
- Balcony
- Deck
- Covered patio or porch
- Greenhouse
- Separate Outdoor Workshop
- Shed
Utilities
- Forced Air Heating System
- Heating System Uses Natural Gas
- Wall Furnace
- Septic Tank
- Phone Available
Listing and Financial Details
- Exclusions: Clock on wall in kitchen
- Assessor Parcel Number 06-0698-12-1-05-08-0000
Community Details
Overview
- Association fees include insurance, sewer, snow removal, water
- Built by Richard Smith
- Mystic Heights Subdivision
- RV Parking in Community
Recreation
- Community Spa
- Trails
- Ski Accessible
Similar Homes in Bozeman, MT
Home Values in the Area
Average Home Value in this Area
Mortgage History
| Date | Status | Borrower | Loan Amount |
|---|---|---|---|
| Closed | Headwaters Community Housing T | $6,015,617 | |
| Closed | Branton Allen | $750,000 | |
| Closed | Leachman Harry L | $365,000 | |
| Closed | Leachman Harry L | $101,000 |
Property History
| Date | Event | Price | Change | Sq Ft Price |
|---|---|---|---|---|
| 02/15/2018 02/15/18 | Sold | -- | -- | -- |
| 01/16/2018 01/16/18 | Pending | -- | -- | -- |
| 09/27/2017 09/27/17 | For Sale | $850,000 | -- | $199 / Sq Ft |
Tax History Compared to Growth
Tax History
| Year | Tax Paid | Tax Assessment Tax Assessment Total Assessment is a certain percentage of the fair market value that is determined by local assessors to be the total taxable value of land and additions on the property. | Land | Improvement |
|---|---|---|---|---|
| 2024 | $8,418 | $1,608,100 | $0 | $0 |
| 2023 | $8,340 | $1,608,100 | $0 | $0 |
| 2022 | $5,627 | $864,000 | $0 | $0 |
| 2021 | $6,283 | $864,000 | $0 | $0 |
| 2020 | $6,092 | $801,200 | $0 | $0 |
| 2019 | $5,994 | $801,200 | $0 | $0 |
| 2018 | $5,194 | $633,370 | $0 | $0 |
| 2017 | $4,827 | $633,370 | $0 | $0 |
| 2016 | $4,435 | $540,782 | $0 | $0 |
| 2015 | $4,464 | $540,782 | $0 | $0 |
| 2014 | $4,996 | $356,637 | $0 | $0 |
Agents Affiliated with this Home
-
Marcie Hahn-Knoff

Seller's Agent in 2018
Marcie Hahn-Knoff
Knoff Group Real Estate
(406) 924-9559
187 Total Sales
-
Claire Gillam

Buyer's Agent in 2018
Claire Gillam
Berkshire Hathaway - Bozeman
(406) 581-4070
171 Total Sales
Map
Source: Big Sky Country MLS
MLS Number: 305838
APN: 06-0698-12-1-05-08-0000
- 7900 Nash Rd
- 6108 Shadow Cir
- Lot 23 Nash Rd
- Lot 22 Nash Rd
- Lot 13 Nash Rd
- 7980 Balsam Dr
- TBD S 19th Ave
- Lot 6 Reilley Rd
- Lot 10 Holtz Ln
- 31 Haystack Dr
- Lot 33 Glendale Loop
- Lot 17 Reilley Rd
- Lot 8 Reilley Rd
- Lot 35 Glendale Loop
- Lot 4 Reilley Rd
- 529 Clancy Way
- Lot 34 Glendale Loop
- Lot 30 Glendale Loop
- TBD Johnson Rd
- Lot 27 Glendale Loop

