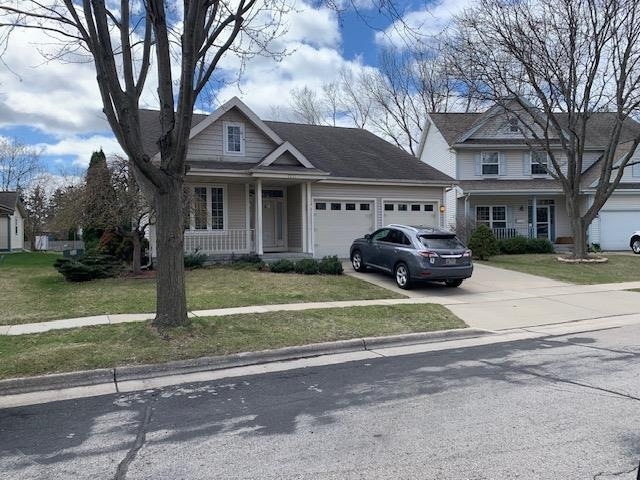
7211 Henry Ct Middleton, WI 53562
Downtown Middleton NeighborhoodHighlights
- Ranch Style House
- Screened Porch
- 2 Car Attached Garage
- Elm Lawn Elementary School Rated A
- Cul-De-Sac
- Forced Air Cooling System
About This Home
As of April 2025SOLD Comp
Last Agent to Sell the Property
Restaino & Associates Brokerage Phone: 608-235-5115 License #28892-94 Listed on: 02/06/2025

Last Buyer's Agent
Restaino & Associates Brokerage Phone: 608-235-5115 License #28892-94 Listed on: 02/06/2025

Home Details
Home Type
- Single Family
Est. Annual Taxes
- $7,275
Year Built
- Built in 2000
Lot Details
- 6,534 Sq Ft Lot
- Cul-De-Sac
Home Design
- Ranch Style House
- Vinyl Siding
Interior Spaces
- Gas Fireplace
- Screened Porch
- Basement Fills Entire Space Under The House
- Laundry on main level
Bedrooms and Bathrooms
- 1 Bedroom
- Primary Bathroom is a Full Bathroom
Parking
- 2 Car Attached Garage
- Garage Door Opener
Schools
- Call School District Elementary And Middle School
- Middleton High School
Utilities
- Forced Air Cooling System
Ownership History
Purchase Details
Home Financials for this Owner
Home Financials are based on the most recent Mortgage that was taken out on this home.Similar Homes in the area
Home Values in the Area
Average Home Value in this Area
Purchase History
| Date | Type | Sale Price | Title Company |
|---|---|---|---|
| Warranty Deed | $559,900 | Essential Title Services Llc |
Mortgage History
| Date | Status | Loan Amount | Loan Type |
|---|---|---|---|
| Open | $447,920 | New Conventional | |
| Previous Owner | $160,000 | New Conventional | |
| Previous Owner | $183,000 | New Conventional | |
| Previous Owner | $188,000 | New Conventional | |
| Previous Owner | $183,000 | New Conventional | |
| Previous Owner | $184,500 | New Conventional | |
| Previous Owner | $185,000 | Unknown |
Property History
| Date | Event | Price | Change | Sq Ft Price |
|---|---|---|---|---|
| 04/15/2025 04/15/25 | Sold | $559,900 | 0.0% | $239 / Sq Ft |
| 02/07/2025 02/07/25 | Pending | -- | -- | -- |
| 02/06/2025 02/06/25 | For Sale | $559,900 | -- | $239 / Sq Ft |
Tax History Compared to Growth
Tax History
| Year | Tax Paid | Tax Assessment Tax Assessment Total Assessment is a certain percentage of the fair market value that is determined by local assessors to be the total taxable value of land and additions on the property. | Land | Improvement |
|---|---|---|---|---|
| 2024 | $7,849 | $446,800 | $116,300 | $330,500 |
| 2023 | $7,275 | $446,800 | $116,300 | $330,500 |
| 2021 | $7,390 | $367,400 | $116,300 | $251,100 |
| 2020 | $7,315 | $367,400 | $116,300 | $251,100 |
| 2019 | $6,887 | $367,400 | $116,300 | $251,100 |
| 2018 | $6,343 | $367,400 | $116,300 | $251,100 |
| 2017 | $5,715 | $287,900 | $90,300 | $197,600 |
| 2016 | $5,667 | $287,900 | $90,300 | $197,600 |
| 2015 | $5,801 | $287,900 | $90,300 | $197,600 |
| 2014 | $5,804 | $272,300 | $52,100 | $220,200 |
| 2013 | $5,484 | $272,300 | $52,100 | $220,200 |
Agents Affiliated with this Home
-
Mike Adler

Seller's Agent in 2025
Mike Adler
Restaino & Associates
(608) 235-5115
6 in this area
200 Total Sales
Map
Source: South Central Wisconsin Multiple Listing Service
MLS Number: 1997534
APN: 0708-114-1667-6
- 7217 Park Shores Ct
- 1623 Pond View Ct Unit 1623
- 7403 Elmwood Ave
- 7017 University Ave
- 7219 Franklin Ave
- 7106 Fortune Dr Unit 14
- 1004 Rooster Run
- 1501 Camberwell Ct
- 1725 N High Point Rd
- 7309 Longmeadow Rd
- 6345 Briarcliff Ln
- 1813 Countryside Dr
- 1230 N Westfield Rd
- 6631 Redpoll Rd
- 2 Quail Ridge Dr
- 5 Quail Ridge Dr
- 132 Ponwood Cir Unit D
- 2564 Branch St Unit 12
- 6242 University Ave
- 6216 Countryside Ln
