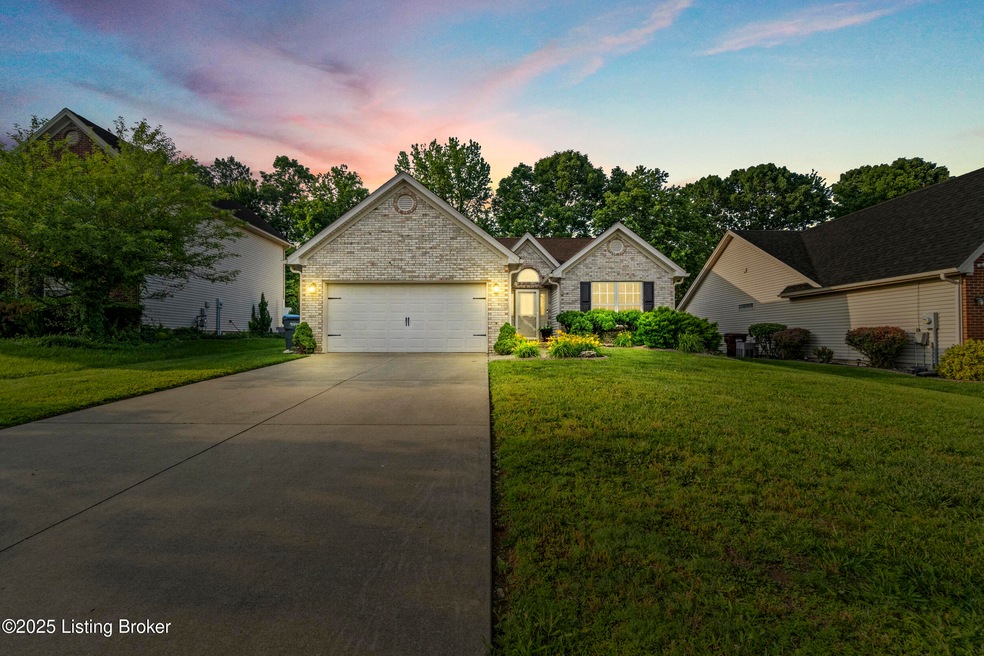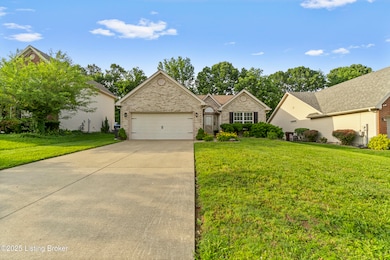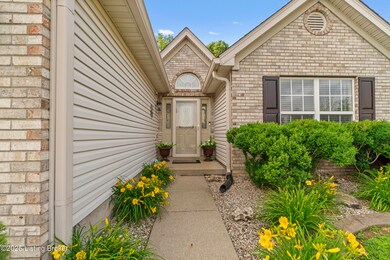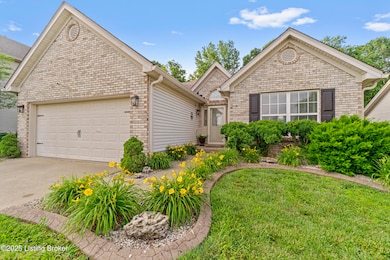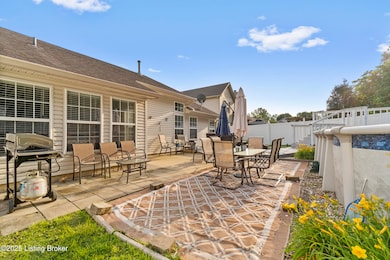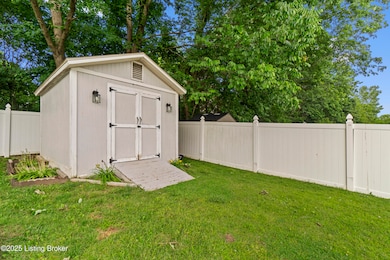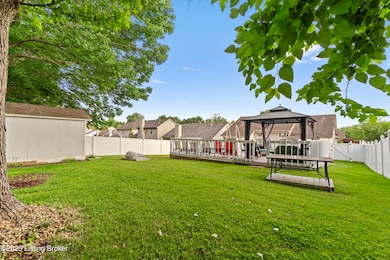
7211 Quindero Run Rd Louisville, KY 40228
Highview NeighborhoodEstimated payment $1,759/month
Highlights
- Spa
- Deck
- Patio
- Louisville Male High School Rated A
- 2 Car Attached Garage
- Forced Air Heating System
About This Home
Welcome to this stunning 3 bedroom, 2 bath ranch with dream backyard. Step into this beautifully maintained ranch-style home featuring a desirable split floor plan and 9-foot ceilings that add an open, airy feel right from the entryway. The spacious Great Room, complete with elegant crown molding, provides the perfect setting for relaxing or entertaining and flows into a charming Eat-In Kitchen with plenty of cabinet space, and stainless-steel appliances. The primary suite offering a spacious bedroom with ensuite bath complete with double sink vanity, jetted tub, and a walk-in closet with plenty of storage. The two additional bedrooms shares a full bathroom perfect for guests, kids. But the real showstopper is the incredible backyard, designed for both relaxation and fun! Enjoy evenings in the new hot tub, or entertain guests on the built deck that surrounds a large above-ground pool. There's even a gazebo with a shaded seating area and there a nice size of grass cornhole games or trampoline . The pool had a newer liner installed in 2023. Additional outdoor features include A 6-foot white vinyl privacy fence and patio area ideal for grilling or a nice fire pit. Don't miss outschedule your private tour today!
Last Listed By
Keller Williams Louisville East License #214453 Listed on: 05/29/2025

Open House Schedule
-
Sunday, June 01, 20252:00 to 4:00 pm6/1/2025 2:00:00 PM +00:006/1/2025 4:00:00 PM +00:00Add to Calendar
Home Details
Home Type
- Single Family
Est. Annual Taxes
- $2,332
Year Built
- Built in 2002
Lot Details
- Property is Fully Fenced
- Privacy Fence
Parking
- 2 Car Attached Garage
- Driveway
Home Design
- Slab Foundation
- Shingle Roof
- Vinyl Siding
Interior Spaces
- 1,489 Sq Ft Home
- 1-Story Property
Bedrooms and Bathrooms
- 3 Bedrooms
- 2 Full Bathrooms
Outdoor Features
- Spa
- Deck
- Patio
Utilities
- Forced Air Heating System
- Heating System Uses Natural Gas
Community Details
- Property has a Home Owners Association
- Quindero Run Subdivision
Listing and Financial Details
- Legal Lot and Block 0006 / 3383
- Assessor Parcel Number 23338300060000
Map
Home Values in the Area
Average Home Value in this Area
Tax History
| Year | Tax Paid | Tax Assessment Tax Assessment Total Assessment is a certain percentage of the fair market value that is determined by local assessors to be the total taxable value of land and additions on the property. | Land | Improvement |
|---|---|---|---|---|
| 2024 | $2,332 | $250,000 | $38,000 | $212,000 |
| 2023 | $2,399 | $250,000 | $38,000 | $212,000 |
| 2022 | $2,955 | $172,000 | $33,000 | $139,000 |
| 2021 | $2,193 | $172,000 | $33,000 | $139,000 |
| 2020 | $2,042 | $172,000 | $33,000 | $139,000 |
| 2019 | $1,864 | $172,000 | $33,000 | $139,000 |
| 2018 | $1,841 | $172,000 | $33,000 | $139,000 |
| 2017 | $1,805 | $172,000 | $33,000 | $139,000 |
| 2013 | $1,455 | $145,500 | $33,000 | $112,500 |
Property History
| Date | Event | Price | Change | Sq Ft Price |
|---|---|---|---|---|
| 05/29/2025 05/29/25 | For Sale | $295,000 | +18.0% | $198 / Sq Ft |
| 12/21/2021 12/21/21 | Sold | $250,000 | +2.1% | $167 / Sq Ft |
| 11/06/2021 11/06/21 | Pending | -- | -- | -- |
| 11/05/2021 11/05/21 | For Sale | $244,900 | +42.4% | $164 / Sq Ft |
| 06/10/2016 06/10/16 | Sold | $172,000 | -3.1% | $120 / Sq Ft |
| 05/03/2016 05/03/16 | Pending | -- | -- | -- |
| 04/11/2016 04/11/16 | For Sale | $177,500 | -- | $124 / Sq Ft |
Purchase History
| Date | Type | Sale Price | Title Company |
|---|---|---|---|
| Warranty Deed | $250,000 | Agency Title Inc | |
| Warranty Deed | $172,000 | Executive Title Co | |
| Warranty Deed | $145,500 | Venture Title | |
| Warranty Deed | $130,888 | -- |
Mortgage History
| Date | Status | Loan Amount | Loan Type |
|---|---|---|---|
| Open | $187,500 | New Conventional | |
| Previous Owner | $162,900 | New Conventional | |
| Previous Owner | $168,884 | FHA | |
| Previous Owner | $54,000 | New Conventional | |
| Previous Owner | $55,500 | New Conventional |
Similar Homes in Louisville, KY
Source: Metro Search (Greater Louisville Association of REALTORS®)
MLS Number: 1688207
APN: 338300060000
- 7200 Quindero Run Rd
- 8603 Mill Spring Place Unit 8603
- 7435 Apple Mill Dr
- 7213 Applegate Ln
- 7405 Apple Mill Dr
- 6915 Janes Farm Dr
- 8206 Vaughn Mill Rd
- 8210 Sandidge Dr
- 6803 Yvonne Ct
- 8208 Pennsylvania Run Rd
- 8010 Northern Spy Dr
- 7804 Rochelle Rd
- 8107 Apple Valley Dr
- 8004 Sherry Lynn Ct
- 11112 Ornate Place
- 11100 Ornate Place
- 8604 Grand Neptune Dr Unit 1203
- 6611 Vandre Ave
- 7234 Correll Place Dr
- 7221 Correll Place Dr Unit 7221
