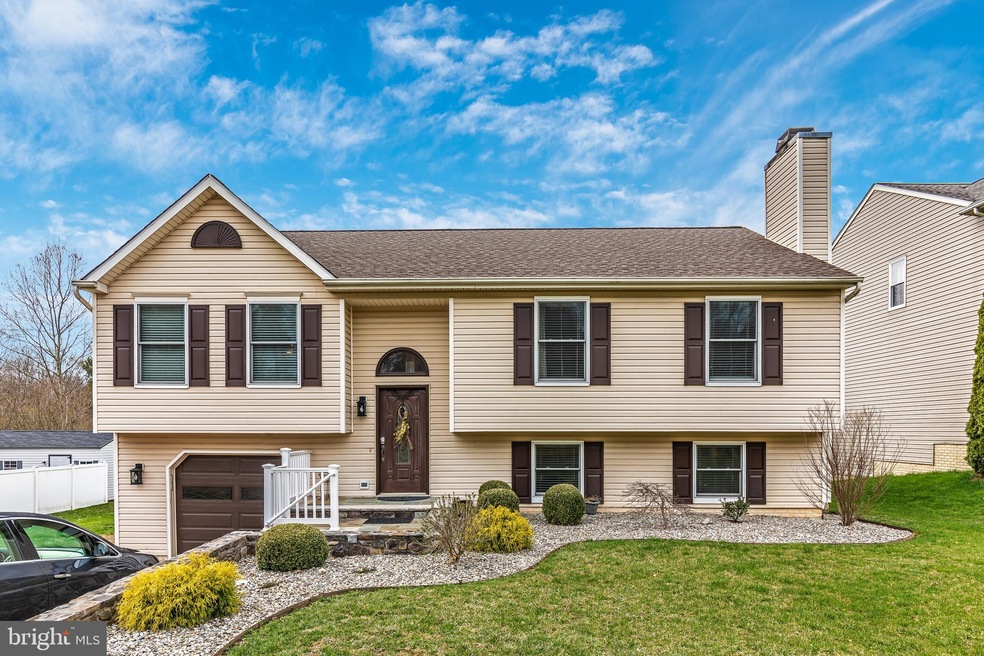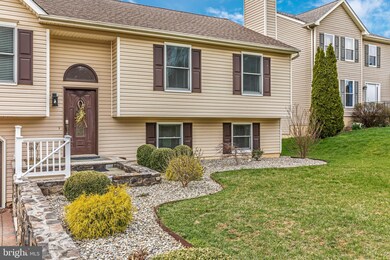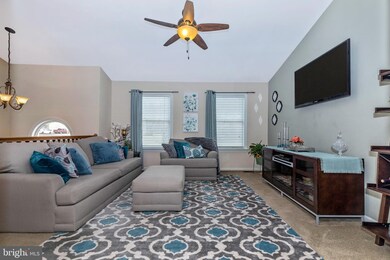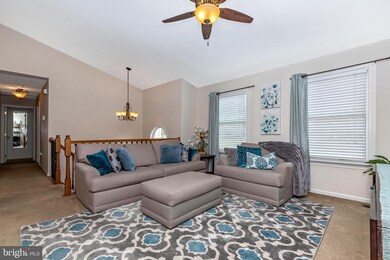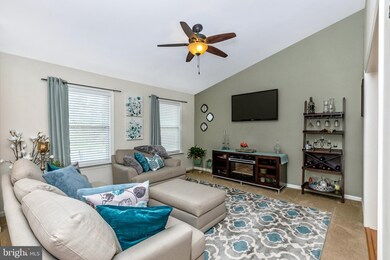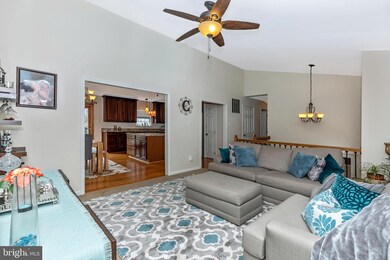
7212 Beechtree Dr S Middletown, MD 21769
Highlights
- Open Floorplan
- Deck
- Wood Flooring
- Middletown Elementary School Rated A-
- Backs to Trees or Woods
- Main Floor Bedroom
About This Home
As of July 2019Immaculately maintained and move in ready!! Updated throughout including kitchen and bathrooms! New roof, HVAC new w/in 2.5 yrs and newer garage door! Stainless steel appliances are top of the line incl a Bosch dishware only 1 yr old. Kitchen features cherry cabs w/soft close drawers! Fully finished lower level family walks out to a brick patio and lovely large, level backyard. Kitchen walks out to a generous sized deck perfect for BBQ'ing in the summer months! There are custom wood blinds throughout the home. The home finishes nicely with a stunning custom brick driveway. Don't miss this amazing opportunity to live in the wonderful community that is Middletown.
Home Details
Home Type
- Single Family
Est. Annual Taxes
- $3,361
Year Built
- Built in 1996
Lot Details
- 0.38 Acre Lot
- Landscaped
- Level Lot
- Backs to Trees or Woods
- Back and Front Yard
- Property is in very good condition
Parking
- 1 Car Direct Access Garage
- 3 Open Parking Spaces
- Front Facing Garage
- Garage Door Opener
- Brick Driveway
Home Design
- Split Foyer
- Asphalt Roof
- Vinyl Siding
Interior Spaces
- Property has 2 Levels
- Open Floorplan
- Built-In Features
- Ceiling Fan
- Wood Burning Fireplace
- Stone Fireplace
- Fireplace Mantel
- Double Pane Windows
- Insulated Windows
- Window Screens
- Sliding Doors
- Family Room Off Kitchen
- Living Room
- Combination Kitchen and Dining Room
- Attic
Kitchen
- Eat-In Country Kitchen
- Breakfast Area or Nook
- Electric Oven or Range
- Self-Cleaning Oven
- Built-In Range
- Stove
- Built-In Microwave
- Ice Maker
- Dishwasher
- Stainless Steel Appliances
- Kitchen Island
- Disposal
Flooring
- Wood
- Carpet
- Ceramic Tile
Bedrooms and Bathrooms
- 3 Main Level Bedrooms
- En-Suite Primary Bedroom
- 2 Full Bathrooms
Laundry
- Dryer
- Washer
Finished Basement
- Walk-Out Basement
- Basement Fills Entire Space Under The House
- Garage Access
- Laundry in Basement
Outdoor Features
- Deck
Schools
- Middletown
- Middletown High School
Utilities
- Central Air
- Heat Pump System
- Vented Exhaust Fan
- Water Dispenser
- Electric Water Heater
- Cable TV Available
Community Details
- No Home Owners Association
- Springbrook Subdivision
Listing and Financial Details
- Tax Lot 3
- Assessor Parcel Number 1103159396
Ownership History
Purchase Details
Home Financials for this Owner
Home Financials are based on the most recent Mortgage that was taken out on this home.Purchase Details
Home Financials for this Owner
Home Financials are based on the most recent Mortgage that was taken out on this home.Purchase Details
Purchase Details
Similar Homes in Middletown, MD
Home Values in the Area
Average Home Value in this Area
Purchase History
| Date | Type | Sale Price | Title Company |
|---|---|---|---|
| Deed | $339,999 | Tower Title Services | |
| Deed | $309,000 | Blue Ridge Title Company | |
| Deed | $172,000 | -- | |
| Deed | $142,510 | -- |
Mortgage History
| Date | Status | Loan Amount | Loan Type |
|---|---|---|---|
| Open | $75,000 | Credit Line Revolving | |
| Open | $329,799 | New Conventional | |
| Previous Owner | $278,100 | New Conventional | |
| Previous Owner | $216,000 | Stand Alone Second | |
| Closed | -- | No Value Available |
Property History
| Date | Event | Price | Change | Sq Ft Price |
|---|---|---|---|---|
| 07/29/2019 07/29/19 | Sold | $339,900 | 0.0% | $165 / Sq Ft |
| 06/24/2019 06/24/19 | Pending | -- | -- | -- |
| 06/11/2019 06/11/19 | Price Changed | $339,999 | -1.4% | $165 / Sq Ft |
| 05/16/2019 05/16/19 | For Sale | $344,999 | +11.7% | $168 / Sq Ft |
| 06/12/2015 06/12/15 | Sold | $309,000 | -3.4% | $236 / Sq Ft |
| 04/27/2015 04/27/15 | Pending | -- | -- | -- |
| 04/21/2015 04/21/15 | For Sale | $319,900 | -- | $245 / Sq Ft |
Tax History Compared to Growth
Tax History
| Year | Tax Paid | Tax Assessment Tax Assessment Total Assessment is a certain percentage of the fair market value that is determined by local assessors to be the total taxable value of land and additions on the property. | Land | Improvement |
|---|---|---|---|---|
| 2024 | $4,347 | $380,133 | $0 | $0 |
| 2023 | $3,961 | $333,500 | $79,700 | $253,800 |
| 2022 | $3,839 | $322,933 | $0 | $0 |
| 2021 | $3,654 | $312,367 | $0 | $0 |
| 2020 | $3,593 | $301,800 | $72,600 | $229,200 |
| 2019 | $3,462 | $290,533 | $0 | $0 |
| 2018 | $3,273 | $279,267 | $0 | $0 |
| 2017 | $3,074 | $268,000 | $0 | $0 |
| 2016 | $3,291 | $257,100 | $0 | $0 |
| 2015 | $3,291 | $246,200 | $0 | $0 |
| 2014 | $3,291 | $235,300 | $0 | $0 |
Agents Affiliated with this Home
-
Richard Fox

Seller's Agent in 2019
Richard Fox
RE/MAX
(301) 788-4141
1 in this area
216 Total Sales
-
Ken Abramowitz

Buyer's Agent in 2019
Ken Abramowitz
RE/MAX
(301) 526-2380
450 Total Sales
-
Nicole Lapera-Holler

Seller's Agent in 2015
Nicole Lapera-Holler
J&B Real Estate
(301) 748-6393
2 in this area
96 Total Sales
Map
Source: Bright MLS
MLS Number: MDFR246550
APN: 03-159396
- 15 Wagon Shed Ln
- 7103 Unakite Ct
- 4510 Willow Tree Dr
- 4524 Old National Pike
- 4311 Zircon Rd
- 4300 Zircon Rd
- 7217 Dogwood Ln
- 20 Wash House Cir
- 17 Bankbarn Cir
- 404 Stone Springs Ln
- 207 Rod Cir
- 107 Mina Dr
- 7423 Round Hill Rd
- 105 Rod Cir
- 4850 Old National Pike
- 102 Larch Ln
- 6 Stine Ct
- 7230 Edgemont Rd
- 7718 Ridge Rd
- 7125 Edgemont Rd
