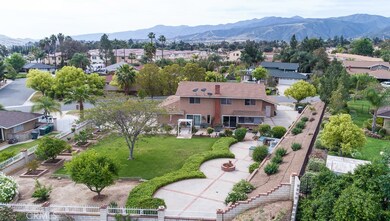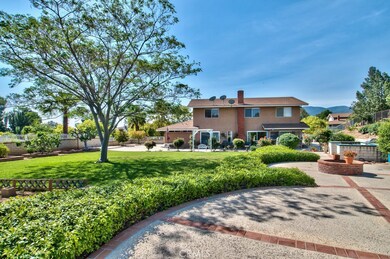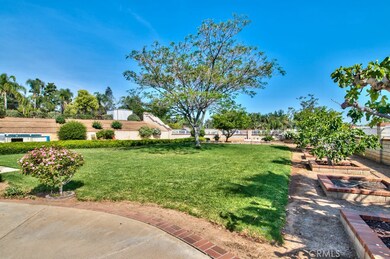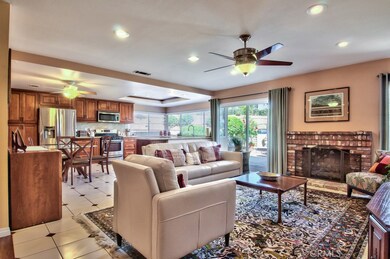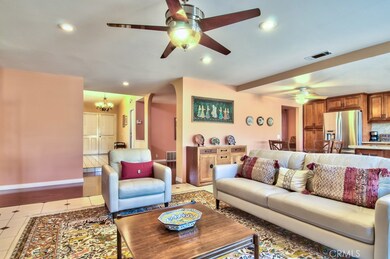
7212 Calico Cir Corona, CA 92881
El Cerrito NeighborhoodEstimated Value: $1,087,131 - $1,223,000
Highlights
- RV Access or Parking
- Primary Bedroom Suite
- Peek-A-Boo Views
- Susan B. Anthony Elementary School Rated A
- Updated Kitchen
- Open Floorplan
About This Home
As of June 201720,000 square feet of lush and sprawling grounds in a rural setting, and yet within the city, characterize this enriched and well-kept ranch style home. With the RV parking already built, there’s plenty of room for all your toys and to build your dream pool and spa. Must-have upgrades include a 40-year-lifespan roof; a fully remodeled kitchen, an energy-efficient furnace, new carpet and upgraded wood laminate floors. Enter through the double doors to experience a sunlit floor plan that was designed with space in mind and features lofty ceilings, dual fireplaces and massive living areas that provide the space needed during gatherings. Granite surfaces, stainless steel appliances, new cabinetry with soft close and pullouts, a wine rack and an extended breakfast bar are among the modern touches in the chef-inspired kitchen that along with the expansive family room are the hub of this home. The exceptional downstairs master suite features a sliding door to the backyard, a walk-in closet and an en-suite bath. The uniqueness of this home expands to the upstairs by offering 2 bedrooms with a full bath and the biggest bonus room you’ll ever see. Your guests will be captivated by the park-like setting of this huge backyard, which has a large barbecue with extensive patio areas, a fire pit and multiple fruit trees. The schools, including Susan B. Anthony and Santiago High are excellent. It has no HOA and is only minutes away from the 15 freeway and the newly extended 91 express lanes
Last Agent to Sell the Property
Compass Real Estate License #01279850 Listed on: 04/17/2017

Home Details
Home Type
- Single Family
Est. Annual Taxes
- $8,046
Year Built
- Built in 1986 | Remodeled
Lot Details
- 0.46 Acre Lot
- Lot Dimensions are 76'x73'x183'x169'
- Property fronts a county road
- Southeast Facing Home
- Wrought Iron Fence
- Block Wall Fence
- Fence is in good condition
- Water-Smart Landscaping
- Level Lot
- Sprinklers Throughout Yard
- Private Yard
- Lawn
- Back and Front Yard
- Density is up to 1 Unit/Acre
- Property is zoned R-A-20000
Parking
- 3 Car Direct Access Garage
- 4 Open Parking Spaces
- Parking Available
- Front Facing Garage
- Two Garage Doors
- Garage Door Opener
- Driveway
- RV Access or Parking
Home Design
- Turnkey
- Brick Exterior Construction
- Slab Foundation
- Fire Rated Drywall
- Frame Construction
- Shingle Roof
- Composition Roof
- Wood Siding
- Stucco
Interior Spaces
- 3,385 Sq Ft Home
- 2-Story Property
- Open Floorplan
- Cathedral Ceiling
- Ceiling Fan
- Recessed Lighting
- Raised Hearth
- Gas Fireplace
- Drapes & Rods
- Blinds
- Window Screens
- Double Door Entry
- Sliding Doors
- Panel Doors
- Family Room with Fireplace
- Great Room
- Family Room Off Kitchen
- Living Room with Fireplace
- Dining Room
- Loft
- Bonus Room
- Peek-A-Boo Views
- Attic
Kitchen
- Updated Kitchen
- Breakfast Area or Nook
- Open to Family Room
- Breakfast Bar
- Gas Oven
- Built-In Range
- Recirculated Exhaust Fan
- Microwave
- Dishwasher
- Granite Countertops
- Pots and Pans Drawers
- Self-Closing Drawers and Cabinet Doors
- Disposal
Flooring
- Carpet
- Laminate
- Tile
Bedrooms and Bathrooms
- 5 Bedrooms | 3 Main Level Bedrooms
- Primary Bedroom on Main
- Primary Bedroom Suite
- Walk-In Closet
- Mirrored Closets Doors
- 3 Full Bathrooms
- Dual Sinks
- Dual Vanity Sinks in Primary Bathroom
- Low Flow Toliet
- Bathtub with Shower
- Walk-in Shower
- Exhaust Fan In Bathroom
- Linen Closet In Bathroom
- Closet In Bathroom
Laundry
- Laundry Room
- Laundry in Garage
- Washer and Gas Dryer Hookup
Home Security
- Carbon Monoxide Detectors
- Fire and Smoke Detector
- Firewall
- Termite Clearance
Accessible Home Design
- Entry Slope Less Than 1 Foot
Outdoor Features
- Deck
- Slab Porch or Patio
- Exterior Lighting
- Outdoor Grill
- Rain Gutters
Location
- Property is near a park
- Suburban Location
Schools
- Susan B Anthony Elementary School
- Citrus Middle School
- Santiago High School
Utilities
- Central Heating and Cooling System
- High Efficiency Heating System
- Heating System Uses Natural Gas
- Natural Gas Connected
- Gas Water Heater
- Cesspool
- Conventional Septic
- Cable TV Available
Community Details
- No Home Owners Association
- Built by Oxford Investment Corporation
- Foothills
Listing and Financial Details
- Tax Lot 44
- Tax Tract Number 13897
- Assessor Parcel Number 277352009
Ownership History
Purchase Details
Home Financials for this Owner
Home Financials are based on the most recent Mortgage that was taken out on this home.Purchase Details
Home Financials for this Owner
Home Financials are based on the most recent Mortgage that was taken out on this home.Similar Homes in Corona, CA
Home Values in the Area
Average Home Value in this Area
Purchase History
| Date | Buyer | Sale Price | Title Company |
|---|---|---|---|
| Pham Dat Tien | $630,000 | Western Resources Title Comp | |
| Dhar Ashok | -- | None Available |
Mortgage History
| Date | Status | Borrower | Loan Amount |
|---|---|---|---|
| Open | Pham Dat Tien | $477,000 | |
| Closed | Pham Dat Tien | $504,000 | |
| Previous Owner | Dhar Ashok A | $311,000 | |
| Previous Owner | Dhar Ashok A | $315,000 |
Property History
| Date | Event | Price | Change | Sq Ft Price |
|---|---|---|---|---|
| 06/08/2017 06/08/17 | Sold | $630,000 | -1.5% | $186 / Sq Ft |
| 04/26/2017 04/26/17 | Pending | -- | -- | -- |
| 04/17/2017 04/17/17 | For Sale | $639,900 | -- | $189 / Sq Ft |
Tax History Compared to Growth
Tax History
| Year | Tax Paid | Tax Assessment Tax Assessment Total Assessment is a certain percentage of the fair market value that is determined by local assessors to be the total taxable value of land and additions on the property. | Land | Improvement |
|---|---|---|---|---|
| 2023 | $8,046 | $702,771 | $122,704 | $580,067 |
| 2022 | $7,792 | $688,993 | $120,299 | $568,694 |
| 2021 | $7,639 | $675,485 | $117,941 | $557,544 |
| 2020 | $7,555 | $668,560 | $116,732 | $551,828 |
| 2019 | $7,381 | $655,452 | $114,444 | $541,008 |
| 2018 | $7,216 | $642,600 | $112,200 | $530,400 |
| 2017 | $3,387 | $305,785 | $60,035 | $245,750 |
| 2016 | $3,354 | $299,790 | $58,858 | $240,932 |
| 2015 | $3,281 | $295,289 | $57,975 | $237,314 |
| 2014 | $3,160 | $289,507 | $56,841 | $232,666 |
Agents Affiliated with this Home
-
Nolasco Blandon

Seller's Agent in 2017
Nolasco Blandon
Compass Real Estate
(951) 415-6161
151 Total Sales
-
Robert McCliman
R
Buyer's Agent in 2017
Robert McCliman
Pacific Star Real Estate & Investments
(714) 715-9898
40 Total Sales
Map
Source: California Regional Multiple Listing Service (CRMLS)
MLS Number: IG17080912
APN: 277-352-009
- 7230 Sarsaparilla Dr
- 2843 Villa Catalonia Ct
- 2952 Villa Catalonia Ct
- 20015 Winton St
- 0 Newton St
- 1600 Heartland Way
- 20140 Kayne St
- 20154 State St
- 1633 Via Modena Way
- 20163 Corona St
- 3359 Willow Park Cir
- 3526 State St
- 20171 Corona St
- 3321 Horizon St
- 3314 Via Padova Way
- 1825 Duncan Way
- 19210 Diplomat Ave
- 0 Hayden Ave
- 3361 Walkenridge Dr
- 19729 Arcadia St
- 7212 Calico Cir
- 7186 Calico Cir
- 7230 Calico Cir
- 7231 Sarsaparilla Dr
- 19721 Long Branch Way
- 7211 Sarsaparilla Dr
- 7170 Calico Cir
- 0 Winton St
- 7201 Calico Cir
- 7251 Sarsaparilla Dr
- 7187 Calico Cir
- 7191 Sarsaparilla Dr
- 19741 Long Branch Way
- 7171 Calico Cir
- 7156 Calico Cir
- 19710 Long Branch Way
- 7247 Calico Cir
- 19726 Long Branch Way
- 19716 Blacksmith Path
- 7171 Sarsaparilla Dr

