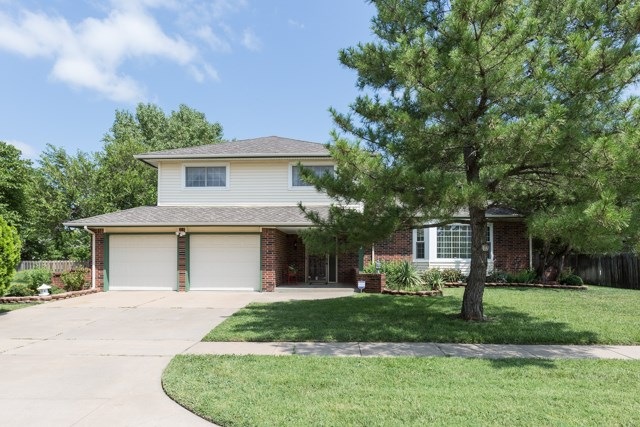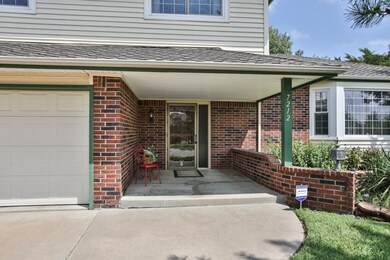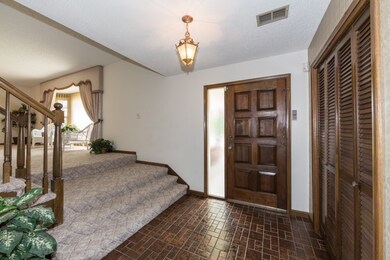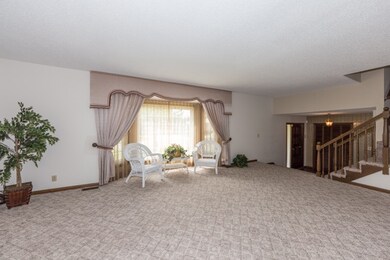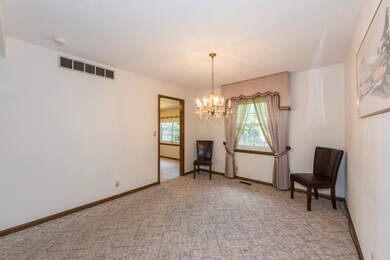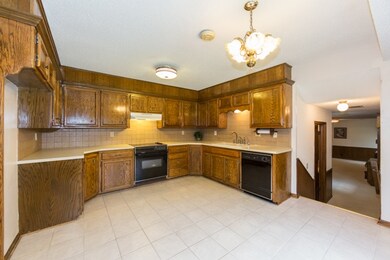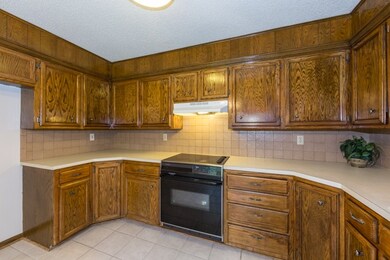
7212 E 17th St N Wichita, KS 67206
Northeast Wichita NeighborhoodEstimated Value: $263,000 - $265,544
Highlights
- Deck
- Covered patio or porch
- Oversized Parking
- Traditional Architecture
- 2 Car Attached Garage
- Storm Windows
About This Home
As of May 2018Spacious 4BR 2.5BA qual level home with over 2,200 sq ft of living space. Newer high impact roof & AC. Tile entry with guest closet. Nice covered front porch. Main floor features large 25x13 family room with brick wood burning fireplace (gas start), built-in shelves, cabinets, wet bar & door leading to covered patio, laundry in separate room (washer & dryer remain) with storage. 2nd level features living room with lots of natural light, dining room & spacious kitchen with eating space & tile floors. Upper level includes master bedroom complete with private deck, double closets, dressing room with sink, master bath with shower stall, 2 more spacious bedrooms. Full daylite basement includes large 20x12 family room, daylite bedroom, lots of storage & new carpet & pad. Covered patio with brick wall, wood fence with wrought iron gates, sprinkler system, sidewalks, security lights, 2 car oversized garage. 1 year home warranty provided. All info deemed reliable but not guaranteed
Last Agent to Sell the Property
Berkshire Hathaway PenFed Realty License #00020941 Listed on: 03/14/2018
Home Details
Home Type
- Single Family
Est. Annual Taxes
- $1,888
Year Built
- Built in 1979
Lot Details
- 0.27 Acre Lot
- Wrought Iron Fence
- Wood Fence
- Sprinkler System
Home Design
- Traditional Architecture
- Quad-Level Property
- Frame Construction
- Composition Roof
Interior Spaces
- Ceiling Fan
- Wood Burning Fireplace
- Fireplace With Gas Starter
- Attached Fireplace Door
- Window Treatments
- Family Room with Fireplace
- Combination Dining and Living Room
Kitchen
- Oven or Range
- Dishwasher
- Disposal
Bedrooms and Bathrooms
- 4 Bedrooms
- En-Suite Primary Bedroom
- Shower Only
Laundry
- Laundry Room
- Laundry on main level
- Dryer
- Washer
Finished Basement
- Basement Fills Entire Space Under The House
- Bedroom in Basement
- Basement Storage
- Natural lighting in basement
Home Security
- Storm Windows
- Storm Doors
Parking
- 2 Car Attached Garage
- Oversized Parking
- Garage Door Opener
Outdoor Features
- Deck
- Covered patio or porch
- Rain Gutters
Schools
- Price-Harris Elementary School
- Coleman Middle School
- Southeast High School
Utilities
- Forced Air Heating and Cooling System
Community Details
- Chelsea Estates Subdivision
Listing and Financial Details
- Assessor Parcel Number 20173-113-07-0-13-04-012.00
Ownership History
Purchase Details
Home Financials for this Owner
Home Financials are based on the most recent Mortgage that was taken out on this home.Similar Homes in the area
Home Values in the Area
Average Home Value in this Area
Purchase History
| Date | Buyer | Sale Price | Title Company |
|---|---|---|---|
| Rockett Kelsey | -- | Security 1St Title Llc |
Mortgage History
| Date | Status | Borrower | Loan Amount |
|---|---|---|---|
| Open | Rockett Kelsey | $10,188 | |
| Open | Rockett Kelsey | $164,957 | |
| Previous Owner | Hsu Steven H | $117,000 | |
| Previous Owner | Hsu Steven H | $151,353 |
Property History
| Date | Event | Price | Change | Sq Ft Price |
|---|---|---|---|---|
| 05/30/2018 05/30/18 | Sold | -- | -- | -- |
| 04/11/2018 04/11/18 | Pending | -- | -- | -- |
| 03/22/2018 03/22/18 | For Sale | $169,900 | 0.0% | $77 / Sq Ft |
| 03/17/2018 03/17/18 | Pending | -- | -- | -- |
| 03/14/2018 03/14/18 | Price Changed | $169,900 | +0.2% | $77 / Sq Ft |
| 03/14/2018 03/14/18 | For Sale | $169,500 | -- | $76 / Sq Ft |
Tax History Compared to Growth
Tax History
| Year | Tax Paid | Tax Assessment Tax Assessment Total Assessment is a certain percentage of the fair market value that is determined by local assessors to be the total taxable value of land and additions on the property. | Land | Improvement |
|---|---|---|---|---|
| 2023 | $2,649 | $22,184 | $4,382 | $17,802 |
| 2022 | $2,470 | $22,184 | $4,140 | $18,044 |
| 2021 | $2,538 | $22,184 | $2,415 | $19,769 |
| 2020 | $2,284 | $19,918 | $2,415 | $17,503 |
| 2019 | $1,947 | $16,997 | $2,415 | $14,582 |
| 2018 | $1,894 | $16,503 | $1,725 | $14,778 |
| 2017 | $1,896 | $0 | $0 | $0 |
| 2016 | $1,893 | $0 | $0 | $0 |
| 2015 | -- | $0 | $0 | $0 |
| 2014 | -- | $0 | $0 | $0 |
Agents Affiliated with this Home
-
Diane Park

Seller's Agent in 2018
Diane Park
Berkshire Hathaway PenFed Realty
(316) 259-3636
17 in this area
106 Total Sales
-
Cindy Crain

Buyer's Agent in 2018
Cindy Crain
Berkshire Hathaway PenFed Realty
(316) 644-8396
11 in this area
144 Total Sales
Map
Source: South Central Kansas MLS
MLS Number: 548234
APN: 113-07-0-13-04-012.00
- 7510 E 17th St N
- 7015 E Aberdeen St
- 6904 E Aberdeen St
- 7333 E 22nd St N
- 2218 N Longwood Ct
- 7700 E 13th St N
- 6917 E Stonegate St
- 6406 E 15th St N
- 1441 N Rock Rd
- 2409 N Bramblewood St
- 3710 N Crest Cir
- 1126 N Farmstead St
- 1909 N Siefkin Ln
- 2209 N Penstemon St
- 2142 N Beaumont St
- 2138 N Beaumont St
- 2134 N Beaumont St
- 2130 N Beaumont St
- 2280 N Tara Cir
- 6703 E Mainsgate St
- 7212 E 17th St N
- 7204 E 17th St N
- 7224 E 17th St N
- 7213 E Chelsea St
- 7203 E Chelsea St
- 7223 E Chelsea St
- 7211 E 17th St N
- 7203 E 17th St N
- 7223 E 17th St N
- 7124 E 17th St N
- 7232 E 17th St N
- 7123 E Chelsea St
- 7125 E 17th St N
- 7231 E Chelsea St
- 7231 E 17th St N
- 7212 E Chelsea St
- 7117 E Chelsea St
- 7224 E Chelsea St
- 7117 E 17th St N
- 7204 E Chelsea St
