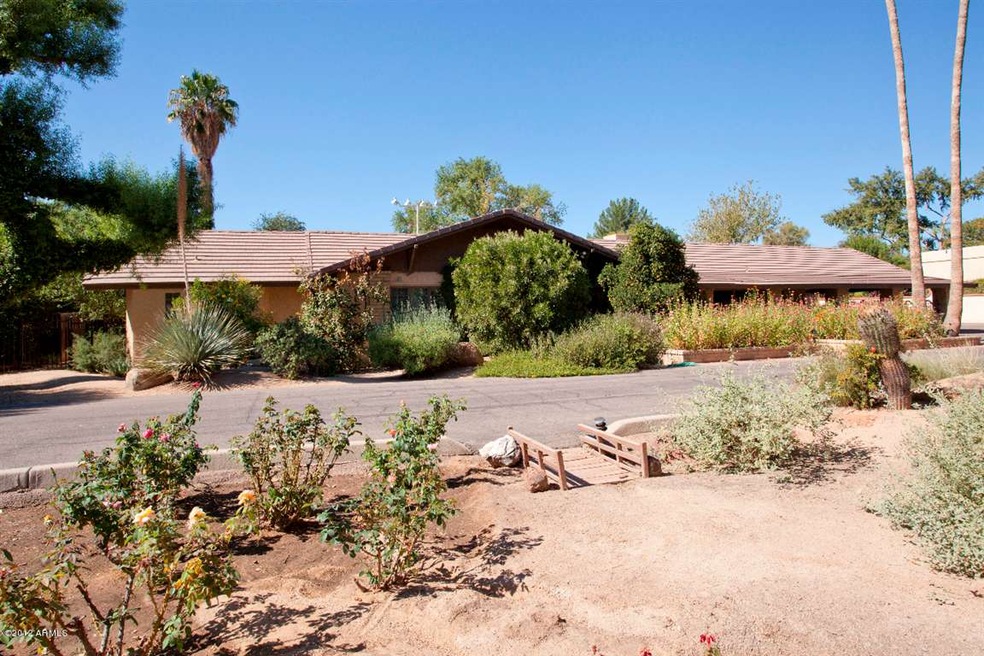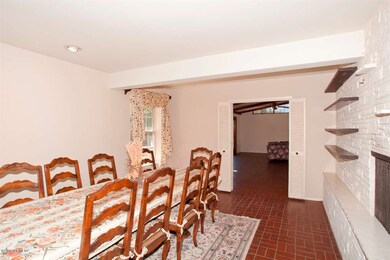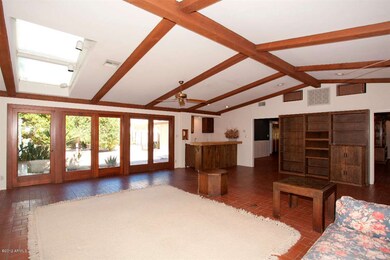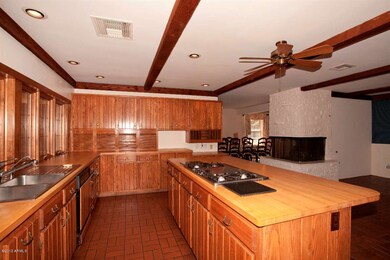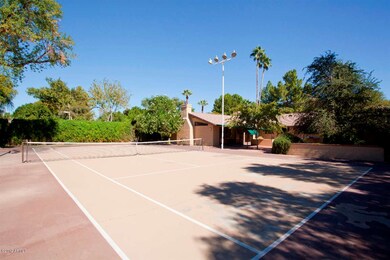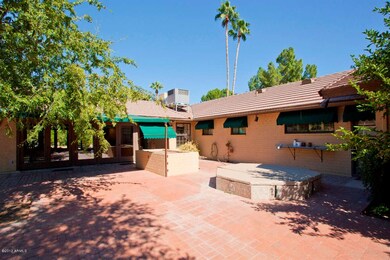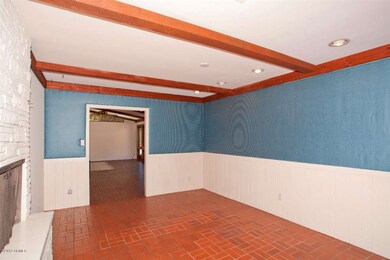
7212 N 15th Ave Phoenix, AZ 85021
Alhambra NeighborhoodHighlights
- Guest House
- Horses Allowed On Property
- Heated Spa
- Washington High School Rated A-
- Tennis Courts
- 1.27 Acre Lot
About This Home
As of March 2014Looking for a large property with a guest house? Look no further. This home has all you need and is ready for you to decorate it and make it your own. Beautiful estate on over 1 acre with tennis court, guest house and horse privledges. New Trane A/C and heat pump. in main house and New Roof in the guest house.All new copper plumbing 2008. Master has new carpet and a steam shower. Huge kitchen with breakfast bar and subzero fridge. Completely separate formal dining room and breakfast room. Awesome family room with views to back yard and a fire place. Grounds have lots of mature landscaping and a garden area as well as a patio and functioning spa. Wonderful opportunity in the heart of Phoenix.
Last Agent to Sell the Property
RE/MAX Excalibur License #SA544942000 Listed on: 10/22/2012

Home Details
Home Type
- Single Family
Est. Annual Taxes
- $5,727
Year Built
- Built in 1954
Lot Details
- 1.27 Acre Lot
- Desert faces the front of the property
- Wrought Iron Fence
- Chain Link Fence
- Front and Back Yard Sprinklers
- Sprinklers on Timer
- Grass Covered Lot
Home Design
- Concrete Roof
- Block Exterior
Interior Spaces
- 4,195 Sq Ft Home
- 1-Story Property
- Wet Bar
- Vaulted Ceiling
- Ceiling Fan
- Gas Fireplace
- Family Room with Fireplace
- 3 Fireplaces
- Security System Owned
Kitchen
- Breakfast Bar
- Gas Cooktop
- Built-In Microwave
- Kitchen Island
Flooring
- Carpet
- Tile
Bedrooms and Bathrooms
- 4 Bedrooms
- Fireplace in Primary Bedroom
- Remodeled Bathroom
- 4 Bathrooms
- Dual Vanity Sinks in Primary Bathroom
Parking
- 6 Open Parking Spaces
- 2 Carport Spaces
- Side or Rear Entrance to Parking
Pool
- Heated Spa
- Above Ground Spa
Outdoor Features
- Tennis Courts
- Patio
- Outdoor Storage
Schools
- Orangewood Elementary And Middle School
- Washington High School
Utilities
- Refrigerated Cooling System
- Zoned Heating
- Heating System Uses Natural Gas
- Cable TV Available
Additional Features
- Guest House
- Horses Allowed On Property
Listing and Financial Details
- Tax Lot 12
- Assessor Parcel Number 157-13-009
Community Details
Overview
- No Home Owners Association
- Association fees include no fees
- Built by Custom
- West Orangewood Subdivision
Recreation
- Bike Trail
Ownership History
Purchase Details
Home Financials for this Owner
Home Financials are based on the most recent Mortgage that was taken out on this home.Purchase Details
Home Financials for this Owner
Home Financials are based on the most recent Mortgage that was taken out on this home.Purchase Details
Similar Homes in the area
Home Values in the Area
Average Home Value in this Area
Purchase History
| Date | Type | Sale Price | Title Company |
|---|---|---|---|
| Warranty Deed | $520,000 | Grand Canyon Title Agency In | |
| Warranty Deed | $540,000 | Grand Canyon Title Agency In | |
| Interfamily Deed Transfer | -- | None Available |
Mortgage History
| Date | Status | Loan Amount | Loan Type |
|---|---|---|---|
| Open | $388,000 | New Conventional | |
| Closed | $200,000 | Credit Line Revolving | |
| Closed | $417,000 | New Conventional | |
| Closed | $416,000 | New Conventional | |
| Previous Owner | $850,000 | Purchase Money Mortgage |
Property History
| Date | Event | Price | Change | Sq Ft Price |
|---|---|---|---|---|
| 03/21/2014 03/21/14 | Sold | $520,000 | -5.4% | $130 / Sq Ft |
| 02/08/2014 02/08/14 | Pending | -- | -- | -- |
| 01/22/2014 01/22/14 | Price Changed | $549,900 | -4.4% | $137 / Sq Ft |
| 11/07/2013 11/07/13 | For Sale | $575,000 | +6.5% | $144 / Sq Ft |
| 05/06/2013 05/06/13 | Sold | $540,000 | -6.1% | $129 / Sq Ft |
| 04/03/2013 04/03/13 | Pending | -- | -- | -- |
| 03/21/2013 03/21/13 | For Sale | $575,000 | 0.0% | $137 / Sq Ft |
| 03/15/2013 03/15/13 | Pending | -- | -- | -- |
| 03/11/2013 03/11/13 | For Sale | $575,000 | 0.0% | $137 / Sq Ft |
| 03/06/2013 03/06/13 | Pending | -- | -- | -- |
| 02/17/2013 02/17/13 | For Sale | $575,000 | 0.0% | $137 / Sq Ft |
| 01/30/2013 01/30/13 | Pending | -- | -- | -- |
| 01/28/2013 01/28/13 | Price Changed | $575,000 | -4.0% | $137 / Sq Ft |
| 01/10/2013 01/10/13 | For Sale | $599,000 | 0.0% | $143 / Sq Ft |
| 01/01/2013 01/01/13 | Pending | -- | -- | -- |
| 12/12/2012 12/12/12 | Price Changed | $599,000 | -6.4% | $143 / Sq Ft |
| 10/22/2012 10/22/12 | For Sale | $640,000 | -- | $153 / Sq Ft |
Tax History Compared to Growth
Tax History
| Year | Tax Paid | Tax Assessment Tax Assessment Total Assessment is a certain percentage of the fair market value that is determined by local assessors to be the total taxable value of land and additions on the property. | Land | Improvement |
|---|---|---|---|---|
| 2025 | $6,532 | $58,309 | -- | -- |
| 2024 | $6,402 | $55,532 | -- | -- |
| 2023 | $6,402 | $91,230 | $17,870 | $73,360 |
| 2022 | $6,174 | $70,560 | $13,820 | $56,740 |
| 2021 | $6,261 | $63,140 | $12,370 | $50,770 |
| 2020 | $6,090 | $66,490 | $13,020 | $53,470 |
| 2019 | $5,967 | $61,860 | $12,370 | $49,490 |
| 2018 | $5,795 | $59,150 | $11,830 | $47,320 |
| 2017 | $5,763 | $62,550 | $12,510 | $50,040 |
| 2016 | $5,647 | $60,720 | $12,140 | $48,580 |
| 2015 | $5,186 | $55,900 | $11,180 | $44,720 |
Agents Affiliated with this Home
-

Seller's Agent in 2014
Bobby Lieb
HomeSmart
(602) 376-3992
110 in this area
394 Total Sales
-
Kathy Keyt

Buyer's Agent in 2014
Kathy Keyt
HomeSmart
(602) 329-5398
1 in this area
11 Total Sales
-
Monique Walker

Seller's Agent in 2013
Monique Walker
RE/MAX
(602) 413-8195
24 in this area
627 Total Sales
-
Rosie Derryberry

Buyer's Agent in 2013
Rosie Derryberry
Real Broker
(480) 703-7673
1 in this area
68 Total Sales
Map
Source: Arizona Regional Multiple Listing Service (ARMLS)
MLS Number: 4838398
APN: 157-13-009A
- 1529 W State Ave
- 1609 W State Ave
- 7245 N 13th Ln
- 7201 N 16th Dr
- 1321 W Gardenia Ave
- 7202 N 16th Dr
- 1523 W Glenn Dr
- 7307 N 17th Ave
- 7210 N 17th Ave
- 1535 W Wagon Wheel Dr
- 1538 W Wagon Wheel Dr
- 1018 W State Ave
- 7037 N 11th Dr
- 7006 N 14th Ave
- 1327 W Glendale Ave
- 902 W Glendale Ave Unit 102
- 902 W Glendale Ave Unit 215
- 1617 W Lamar Rd
- 1907 W Gardenia Dr
- 7126 N 19th Ave Unit 108
