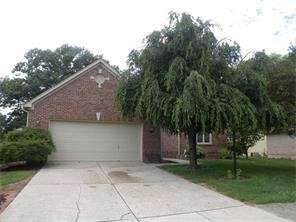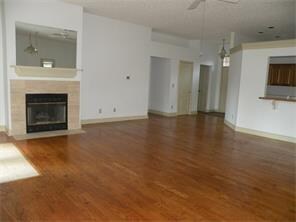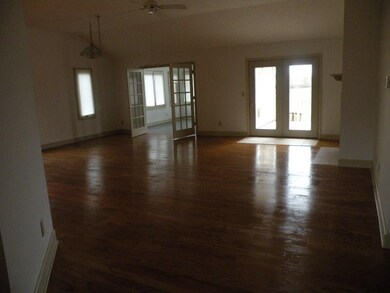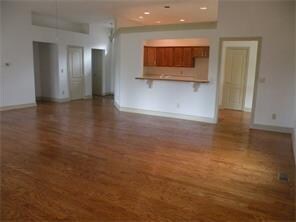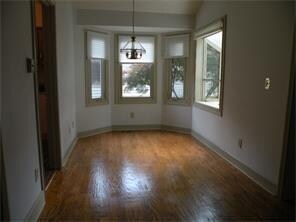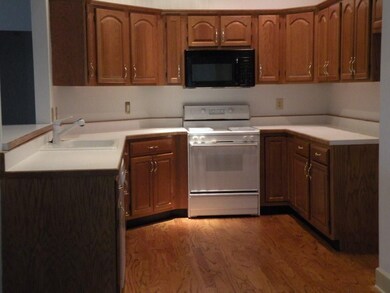
7213 Pymbroke Cir Fishers, IN 46038
Highlights
- Deck
- Great Room with Fireplace
- Ranch Style House
- Harrison Parkway Elementary School Rated A
- Cathedral Ceiling
- Tennis Courts
About This Home
As of November 2024This spacious, open floor plan with 2,864 Sq Ft has a newly finished basement & sits on the 18th green of River Glen golf course! It features a massive 24 x 21 Great Rm w/hrdwds that opens to a 14x13 4 Season Rm overlooking a 1/3 acre yard on the golf course. 2 way fireplace to Mstr. Open Kitchen & Breakfast Rm (with greenhouse window). Cathedral ceilings, fireplace in Master Br, 28x14 deck and hardwood floors. Rare opportunity! Finished bsmnt has 1/2 BA & is plumbed for a kitchen or full bar.
Last Buyer's Agent
Candice Darring
F.C. Tucker Company

Home Details
Home Type
- Single Family
Est. Annual Taxes
- $2,944
Year Built
- Built in 1992
Home Design
- Ranch Style House
- Brick Exterior Construction
- Concrete Perimeter Foundation
- Cedar
Interior Spaces
- 2,864 Sq Ft Home
- Cathedral Ceiling
- Green House Windows
- Great Room with Fireplace
- 2 Fireplaces
- Finished Basement
- Sump Pump
- Pull Down Stairs to Attic
- Fire and Smoke Detector
Kitchen
- Gas Oven
- Microwave
- Dishwasher
- Disposal
Bedrooms and Bathrooms
- 3 Bedrooms
- Walk-In Closet
Parking
- Garage
- Driveway
Utilities
- Forced Air Heating and Cooling System
- Heating System Uses Gas
- Gas Water Heater
Additional Features
- Deck
- 0.35 Acre Lot
Listing and Financial Details
- Assessor Parcel Number 291035006041000006
Community Details
Overview
- Association fees include tennis court(s)
- River Glen Subdivision
Recreation
- Tennis Courts
Map
Home Values in the Area
Average Home Value in this Area
Property History
| Date | Event | Price | Change | Sq Ft Price |
|---|---|---|---|---|
| 11/26/2024 11/26/24 | Sold | $475,000 | -3.1% | $166 / Sq Ft |
| 10/31/2024 10/31/24 | Pending | -- | -- | -- |
| 10/07/2024 10/07/24 | For Sale | $490,000 | 0.0% | $171 / Sq Ft |
| 09/19/2024 09/19/24 | Pending | -- | -- | -- |
| 08/30/2024 08/30/24 | For Sale | $490,000 | +92.2% | $171 / Sq Ft |
| 05/31/2017 05/31/17 | Sold | $255,000 | -7.3% | $89 / Sq Ft |
| 03/28/2017 03/28/17 | Pending | -- | -- | -- |
| 03/15/2017 03/15/17 | Price Changed | $275,000 | -1.4% | $96 / Sq Ft |
| 03/02/2017 03/02/17 | Price Changed | $279,000 | +1.5% | $97 / Sq Ft |
| 02/19/2017 02/19/17 | Price Changed | $275,000 | -3.5% | $96 / Sq Ft |
| 02/14/2017 02/14/17 | Price Changed | $285,000 | -3.4% | $100 / Sq Ft |
| 01/26/2017 01/26/17 | For Sale | $295,000 | -- | $103 / Sq Ft |
Tax History
| Year | Tax Paid | Tax Assessment Tax Assessment Total Assessment is a certain percentage of the fair market value that is determined by local assessors to be the total taxable value of land and additions on the property. | Land | Improvement |
|---|---|---|---|---|
| 2024 | $4,912 | $429,300 | $117,000 | $312,300 |
| 2023 | $4,912 | $425,400 | $98,700 | $326,700 |
| 2022 | $4,699 | $393,900 | $98,700 | $295,200 |
| 2021 | $4,236 | $353,500 | $98,700 | $254,800 |
| 2020 | $3,920 | $326,700 | $98,700 | $228,000 |
| 2019 | $3,338 | $279,600 | $64,900 | $214,700 |
| 2018 | $3,246 | $270,600 | $64,900 | $205,700 |
| 2017 | $3,125 | $265,800 | $64,900 | $200,900 |
| 2016 | $3,124 | $265,800 | $64,900 | $200,900 |
| 2014 | $2,701 | $249,900 | $64,900 | $185,000 |
| 2013 | $2,701 | $249,900 | $64,900 | $185,000 |
Mortgage History
| Date | Status | Loan Amount | Loan Type |
|---|---|---|---|
| Open | $356,250 | New Conventional | |
| Previous Owner | $214,000 | New Conventional | |
| Previous Owner | $222,000 | New Conventional | |
| Previous Owner | $222,000 | New Conventional | |
| Previous Owner | $57,500 | Credit Line Revolving | |
| Previous Owner | $204,000 | New Conventional |
Deed History
| Date | Type | Sale Price | Title Company |
|---|---|---|---|
| Warranty Deed | $475,000 | Centurion Land Title | |
| Warranty Deed | -- | None Available |
Similar Homes in the area
Source: MIBOR Broker Listing Cooperative®
MLS Number: MBR21462213
APN: 29-10-35-006-041.000-006
- 7110 Koldyke Dr
- 676 Sunblest Blvd
- 107 Northwood Dr
- 11598 Wilderness Trail
- 12755 Allisonville Rd
- 582 Conner Creek Dr
- 7656 Madden Ln
- 12005 Hardwick Dr
- 622 Conner Creek Dr
- 615 Conner Creek Dr
- 315 Heritage Ct
- 7809 Bryden Dr
- 11249 Tall Trees Dr
- 7906 Hampton Place
- 8194 Bostic Ct
- 13351 Grosbeak Ct
- 8233 Katrina Way
- 10775 Northhampton Dr
- 5876 E 126th St
- 8010 Philadelphia Dr
