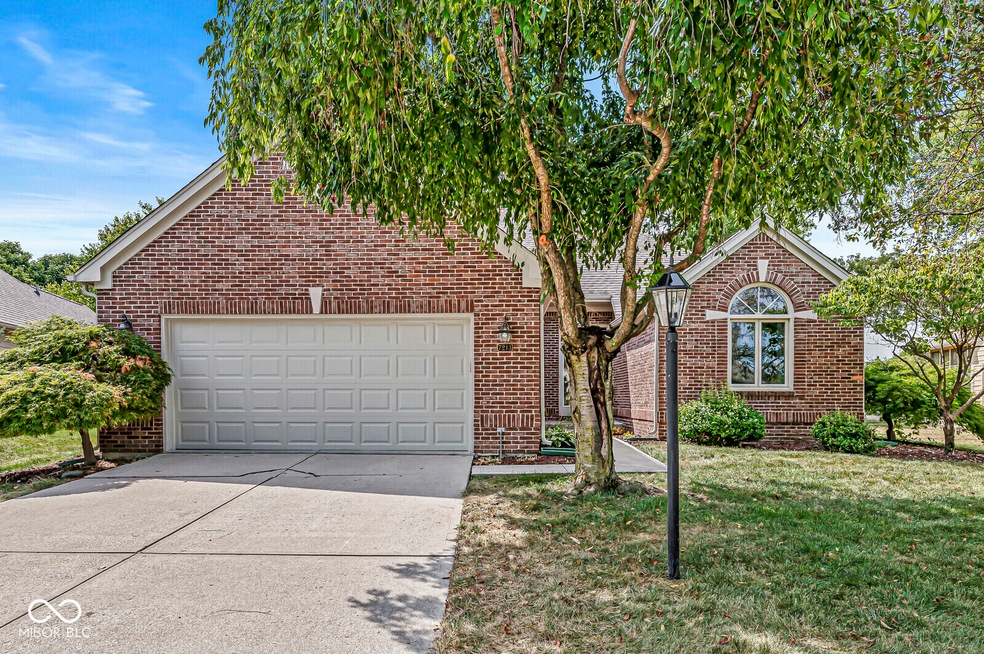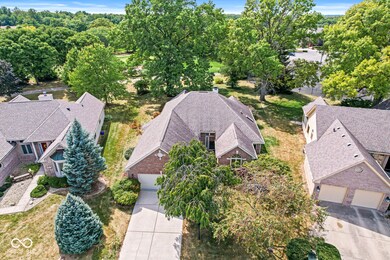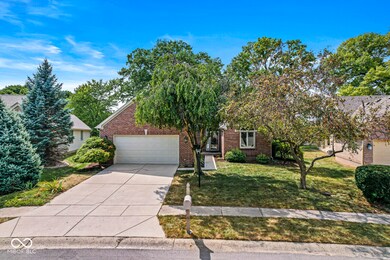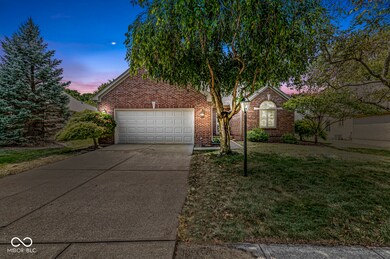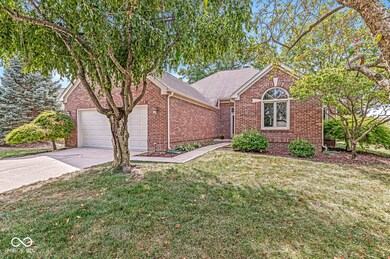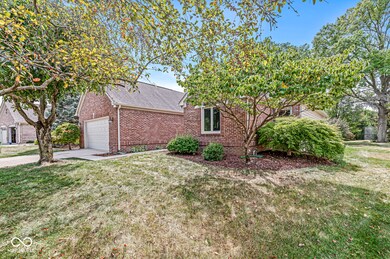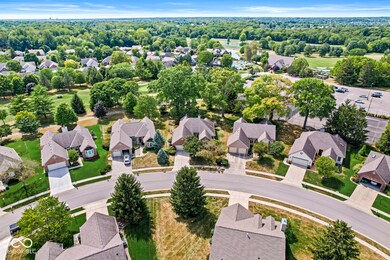
7213 Pymbroke Cir Fishers, IN 46038
Highlights
- On Golf Course
- Mature Trees
- Deck
- Harrison Parkway Elementary School Rated A
- Fireplace in Primary Bedroom
- Ranch Style House
About This Home
As of November 2024Have you been looking for a Ranch style home in Fishers? Well, your wait is over! This Beautiful, Davis Homes built ranch is just the fit for you. If you're a golfer, it's a perfect home as the lot backs up to the 9th Green on River Glen Golf Course! Imagine getting in a quick 9 holes & finishing in your back yard, or a full round & starting on the back 9 to finish at home! It's also conveniently located near the clubhouse, pool & tennis courts. Inside this Augusta Floor plan, you'll enjoy loads of modern updates, upgraded Oak Hardwood floors & be greeted w/a generous size foyer when you walk in that leads to an enormous Great Room w/raised ceilings providing an open, airy feel giving you plenty of space. As you enter, you can't help but notice the view out the patio doors to the recently painted 14x28 deck. When you walk outside, you'll enjoy the scenery of very mature trees giving you lots of shade & a view of the 9th green. Heading back inside, you'll see the kitchen across the room that's been updated nicely w/quartz counters, a breakfast bar, painted cabinets w/pull out drawers in the lower section, newer stainless steel appliances & a quaint breakfast nook w/a greenhouse window perfect for growing herbs & such if you're a green thumb! One "can't miss" feature in this home is the 13x13 Sunroom located off the Great Room. This room provides an abundance of natural light & is perfect to relax in year round. It also has a door that leads out to the rear deck. This can be a great feature when entertaining your friends & family! Your primary bedroom features a fireplace, a private access door to the deck, beautifully updated bathroom w/a skylight, walk-in shower & large walk-in closet! The other bedrooms have generous closets & share a nicely updated bathroom. Last but not least is the finished basement! There is an abundance of finished space downstairs along w/a half bath, extra storage space & even a rough in for a wet bar or kitchen. Don't miss this one!
Last Agent to Sell the Property
F.C. Tucker Company Brokerage Email: eric.johnson@talktotucker.com License #RB17000275

Home Details
Home Type
- Single Family
Est. Annual Taxes
- $4,912
Year Built
- Built in 1992 | Remodeled
Lot Details
- 0.35 Acre Lot
- On Golf Course
- Sprinkler System
- Mature Trees
HOA Fees
- $35 Monthly HOA Fees
Parking
- 2 Car Attached Garage
Home Design
- Ranch Style House
- Brick Exterior Construction
- Concrete Perimeter Foundation
- Cedar
Interior Spaces
- Cathedral Ceiling
- Paddle Fans
- Skylights
- Two Way Fireplace
- Gas Log Fireplace
- Vinyl Clad Windows
- Green House Windows
- Window Screens
- Entrance Foyer
- Great Room with Fireplace
- Pull Down Stairs to Attic
Kitchen
- Eat-In Kitchen
- Breakfast Bar
- Gas Oven
- Built-In Microwave
- Dishwasher
- Disposal
Flooring
- Wood
- Carpet
- Ceramic Tile
Bedrooms and Bathrooms
- 3 Bedrooms
- Fireplace in Primary Bedroom
- Walk-In Closet
Laundry
- Laundry Room
- Laundry on main level
- Dryer
- Washer
Finished Basement
- Basement Fills Entire Space Under The House
- 9 Foot Basement Ceiling Height
- Sump Pump
- Crawl Space
- Basement Storage
- Basement Lookout
Outdoor Features
- Deck
- Porch
Location
- Property is near a golf course
Schools
- Riverside Junior High
- Riverside Intermediate School
- Fishers High School
Utilities
- Forced Air Heating System
- Electric Water Heater
Community Details
- Association fees include insurance, maintenance, snow removal
- Association Phone (317) 432-0763
- River Glen Subdivision
- Property managed by River Glen HOA
- The community has rules related to covenants, conditions, and restrictions
Listing and Financial Details
- Legal Lot and Block 193 / 4
- Assessor Parcel Number 291035006041000006
- Seller Concessions Not Offered
Map
Home Values in the Area
Average Home Value in this Area
Property History
| Date | Event | Price | Change | Sq Ft Price |
|---|---|---|---|---|
| 11/26/2024 11/26/24 | Sold | $475,000 | -3.1% | $166 / Sq Ft |
| 10/31/2024 10/31/24 | Pending | -- | -- | -- |
| 10/07/2024 10/07/24 | For Sale | $490,000 | 0.0% | $171 / Sq Ft |
| 09/19/2024 09/19/24 | Pending | -- | -- | -- |
| 08/30/2024 08/30/24 | For Sale | $490,000 | +92.2% | $171 / Sq Ft |
| 05/31/2017 05/31/17 | Sold | $255,000 | -7.3% | $89 / Sq Ft |
| 03/28/2017 03/28/17 | Pending | -- | -- | -- |
| 03/15/2017 03/15/17 | Price Changed | $275,000 | -1.4% | $96 / Sq Ft |
| 03/02/2017 03/02/17 | Price Changed | $279,000 | +1.5% | $97 / Sq Ft |
| 02/19/2017 02/19/17 | Price Changed | $275,000 | -3.5% | $96 / Sq Ft |
| 02/14/2017 02/14/17 | Price Changed | $285,000 | -3.4% | $100 / Sq Ft |
| 01/26/2017 01/26/17 | For Sale | $295,000 | -- | $103 / Sq Ft |
Tax History
| Year | Tax Paid | Tax Assessment Tax Assessment Total Assessment is a certain percentage of the fair market value that is determined by local assessors to be the total taxable value of land and additions on the property. | Land | Improvement |
|---|---|---|---|---|
| 2024 | $4,912 | $429,300 | $117,000 | $312,300 |
| 2023 | $4,912 | $425,400 | $98,700 | $326,700 |
| 2022 | $4,699 | $393,900 | $98,700 | $295,200 |
| 2021 | $4,236 | $353,500 | $98,700 | $254,800 |
| 2020 | $3,920 | $326,700 | $98,700 | $228,000 |
| 2019 | $3,338 | $279,600 | $64,900 | $214,700 |
| 2018 | $3,246 | $270,600 | $64,900 | $205,700 |
| 2017 | $3,125 | $265,800 | $64,900 | $200,900 |
| 2016 | $3,124 | $265,800 | $64,900 | $200,900 |
| 2014 | $2,701 | $249,900 | $64,900 | $185,000 |
| 2013 | $2,701 | $249,900 | $64,900 | $185,000 |
Mortgage History
| Date | Status | Loan Amount | Loan Type |
|---|---|---|---|
| Open | $356,250 | New Conventional | |
| Previous Owner | $214,000 | New Conventional | |
| Previous Owner | $222,000 | New Conventional | |
| Previous Owner | $222,000 | New Conventional | |
| Previous Owner | $57,500 | Credit Line Revolving | |
| Previous Owner | $204,000 | New Conventional |
Deed History
| Date | Type | Sale Price | Title Company |
|---|---|---|---|
| Warranty Deed | $475,000 | Centurion Land Title | |
| Warranty Deed | -- | None Available |
Similar Homes in the area
Source: MIBOR Broker Listing Cooperative®
MLS Number: 21998983
APN: 29-10-35-006-041.000-006
- 7110 Koldyke Dr
- 676 Sunblest Blvd
- 107 Northwood Dr
- 11598 Wilderness Trail
- 12755 Allisonville Rd
- 7656 Madden Ln
- 12005 Hardwick Dr
- 622 Conner Creek Dr
- 615 Conner Creek Dr
- 315 Heritage Ct
- 7809 Bryden Dr
- 11249 Tall Trees Dr
- 7906 Hampton Place
- 8194 Bostic Ct
- 13351 Grosbeak Ct
- 8233 Katrina Way
- 10775 Northhampton Dr
- 5876 E 126th St
- 8010 Philadelphia Dr
- 11921 Westwood Dr
