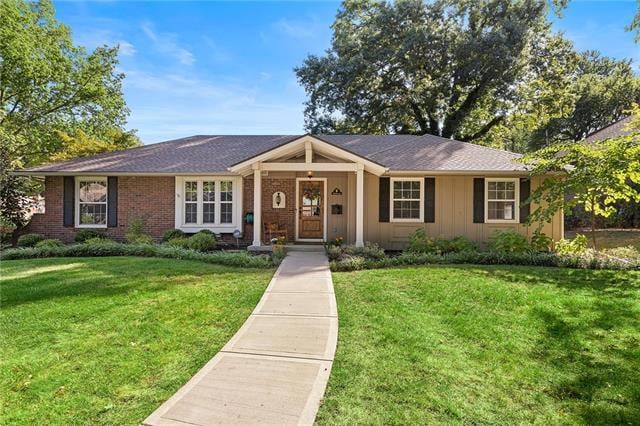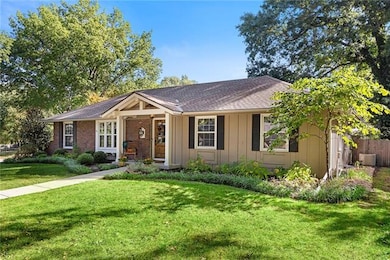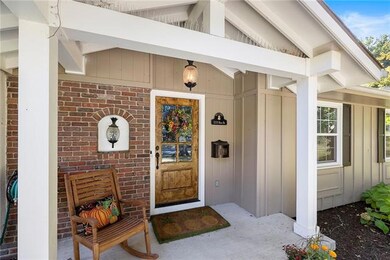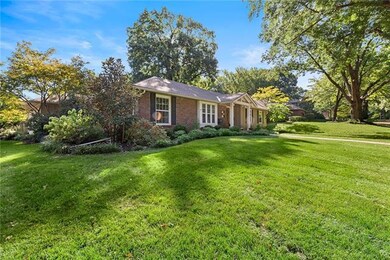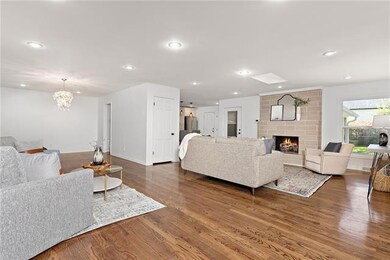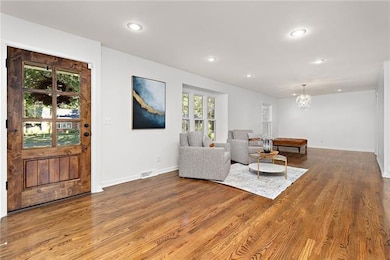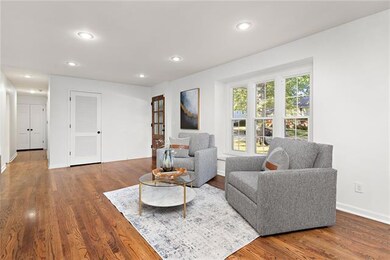
7215 High Dr Prairie Village, KS 66208
Estimated Value: $579,000 - $785,828
Highlights
- Ranch Style House
- Wood Flooring
- Screened Porch
- Belinder Elementary School Rated A
- Corner Lot
- Formal Dining Room
About This Home
As of October 2022LOCATION! LOCATION! LOCATION! FULLY UPDATED ranch home on a beautiful corner lot! This 4 bed, 3 full bath home features custom kitchen cabinets, granite countertops, stainless steel appliances and a huge pantry. The open layout allows for easy flow throughout. Three bedrooms and two bathrooms on main floor, one bedroom and one bath on the lower level. Washer/dryer hook up on main level and in basement. The primary bedrooms has a walk-in shower and double vanity. Gorgeous landscaping, Container Store organizational closet systems, hardwood floors, new windows throughout and a lovely screened in porch! This house has so much to offer. Steps from Belinder Elementary. Walk to the Prairie Village Shops or walk to Waldo. It's such a convenient location!!
Last Agent to Sell the Property
Compass Realty Group License #2014014400 Listed on: 10/06/2022

Home Details
Home Type
- Single Family
Est. Annual Taxes
- $7,743
Year Built
- Built in 1963
Lot Details
- 0.28 Acre Lot
- Wood Fence
- Corner Lot
- Paved or Partially Paved Lot
- Sprinkler System
HOA Fees
- $2 Monthly HOA Fees
Parking
- 2 Car Attached Garage
- Inside Entrance
- Side Facing Garage
Home Design
- Ranch Style House
- Traditional Architecture
- Brick Frame
- Composition Roof
Interior Spaces
- Skylights
- Living Room with Fireplace
- Formal Dining Room
- Screened Porch
- Wood Flooring
- Home Security System
Kitchen
- Eat-In Kitchen
- Double Oven
- Gas Oven or Range
- Dishwasher
- Kitchen Island
- Disposal
Bedrooms and Bathrooms
- 4 Bedrooms
- 3 Full Bathrooms
Finished Basement
- Basement Fills Entire Space Under The House
- Laundry in Basement
Schools
- Belinder Elementary School
- Sm East High School
Utilities
- Forced Air Heating and Cooling System
Community Details
- Prairie Hills Subdivision
Listing and Financial Details
- Exclusions: Chimney
- Assessor Parcel Number OP45000022-0001
Ownership History
Purchase Details
Purchase Details
Home Financials for this Owner
Home Financials are based on the most recent Mortgage that was taken out on this home.Purchase Details
Home Financials for this Owner
Home Financials are based on the most recent Mortgage that was taken out on this home.Purchase Details
Home Financials for this Owner
Home Financials are based on the most recent Mortgage that was taken out on this home.Purchase Details
Purchase Details
Similar Homes in the area
Home Values in the Area
Average Home Value in this Area
Purchase History
| Date | Buyer | Sale Price | Title Company |
|---|---|---|---|
| Valaika Family Revocable Living Trust | -- | None Listed On Document | |
| Valaika Ann M | -- | -- | |
| Clayton Jan | -- | First American Title | |
| Rc Renovations Llc | -- | Chicago Title | |
| Wilson Nancy Sue | -- | None Available | |
| Wilson Barbara W | -- | None Available |
Mortgage History
| Date | Status | Borrower | Loan Amount |
|---|---|---|---|
| Previous Owner | Clayton Jan | $394,000 | |
| Previous Owner | Wilson Michael Garvey | $89,384 |
Property History
| Date | Event | Price | Change | Sq Ft Price |
|---|---|---|---|---|
| 10/21/2022 10/21/22 | Sold | -- | -- | -- |
| 10/09/2022 10/09/22 | Pending | -- | -- | -- |
| 10/06/2022 10/06/22 | For Sale | $580,000 | +16.0% | $184 / Sq Ft |
| 02/13/2017 02/13/17 | Sold | -- | -- | -- |
| 01/18/2017 01/18/17 | Pending | -- | -- | -- |
| 01/05/2017 01/05/17 | For Sale | $499,950 | +85.9% | $167 / Sq Ft |
| 03/11/2016 03/11/16 | Sold | -- | -- | -- |
| 12/14/2015 12/14/15 | Pending | -- | -- | -- |
| 10/29/2015 10/29/15 | For Sale | $269,000 | -- | $154 / Sq Ft |
Tax History Compared to Growth
Tax History
| Year | Tax Paid | Tax Assessment Tax Assessment Total Assessment is a certain percentage of the fair market value that is determined by local assessors to be the total taxable value of land and additions on the property. | Land | Improvement |
|---|---|---|---|---|
| 2024 | $8,054 | $68,655 | $19,280 | $49,375 |
| 2023 | $8,095 | $68,758 | $17,521 | $51,237 |
| 2022 | $7,916 | $67,275 | $15,232 | $52,043 |
| 2021 | $7,870 | $63,768 | $15,232 | $48,536 |
| 2020 | $7,743 | $62,020 | $15,232 | $46,788 |
| 2019 | $7,215 | $57,282 | $15,232 | $42,050 |
| 2018 | $7,130 | $56,546 | $13,239 | $43,307 |
| 2017 | $7,036 | $55,062 | $11,027 | $44,035 |
| 2016 | $3,957 | $29,440 | $8,486 | $20,954 |
| 2015 | $3,355 | $24,898 | $8,486 | $16,412 |
| 2013 | -- | $24,185 | $7,074 | $17,111 |
Agents Affiliated with this Home
-
Caitlin Flynn

Seller's Agent in 2022
Caitlin Flynn
Compass Realty Group
(913) 636-9378
3 in this area
40 Total Sales
-
Rebecca Harp Hageman

Buyer's Agent in 2022
Rebecca Harp Hageman
Compass Realty Group
(479) 461-5007
8 in this area
124 Total Sales
-
Steve Ashner
S
Seller's Agent in 2017
Steve Ashner
ReeceNichols Wilshire
(913) 338-3573
35 in this area
152 Total Sales
-

Seller's Agent in 2016
Brenda Rinehart
EXP Realty LLC
(913) 675-2414
-
Warren Smith
W
Seller Co-Listing Agent in 2016
Warren Smith
KW KANSAS CITY METRO
(913) 825-7500
6 in this area
37 Total Sales
Map
Source: Heartland MLS
MLS Number: 2407021
APN: OP45000022-0001
- 2300 W 71st Terrace
- 2226 W 71st Terrace
- 2601 W 71st Terrace
- 2207 W 71st St
- 2014 W 74th St
- 2114 W 71st St
- 2704 W 74th St
- 7446 Booth St
- 7405 State Line Rd
- 1275 W Gregory Blvd
- 1264 W 71st Terrace
- 7444 Cherokee Dr
- 2912 W 74th St
- 2210 W 69th Terrace
- 6925 Belinder Ave
- 7224 Ward Pkwy
- 7345 Mercier St
- 7554 Booth Dr
- 1201 W 71st Terrace
- 1225 Romany Rd
- 7215 High Dr
- 7219 High Dr
- 2311 W 72nd Terrace
- 7211 High Dr
- 7216 High Dr
- 7223 High Dr
- 7220 High Dr
- 2310 W 73rd St
- 2310 W 72nd Terrace
- 2301 W 72nd Terrace
- 7212 High Dr
- 7224 High Dr
- 7207 High Dr
- 2304 W 73rd St
- 2300 W 72nd Terrace
- 7208 High Dr
- 2231 W 72nd Terrace
- 2300 W 73rd St
- 2230 W 72nd Terrace
- 7237 Booth St
