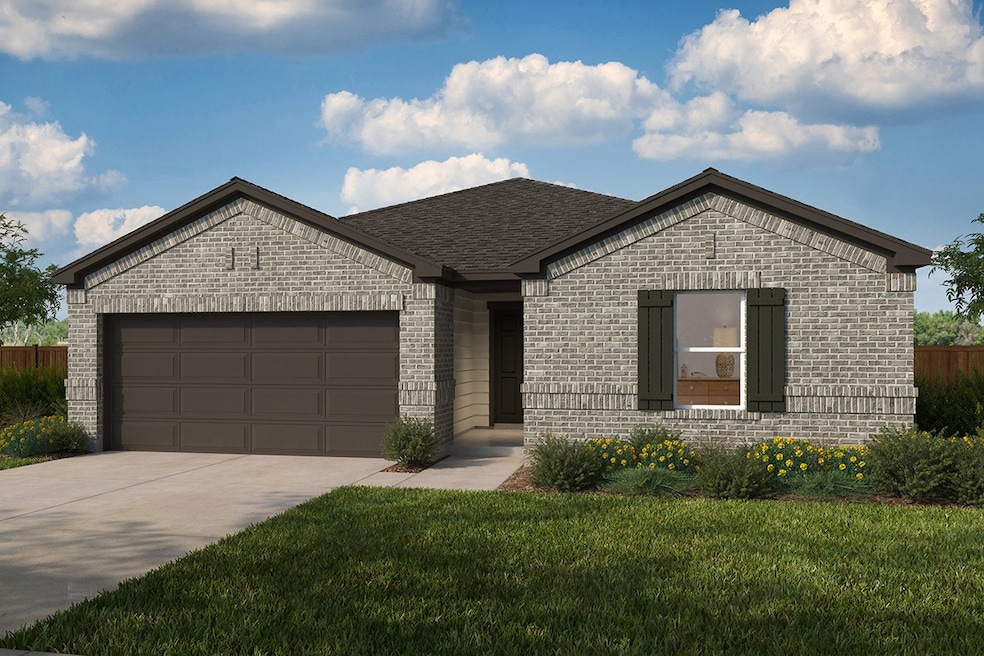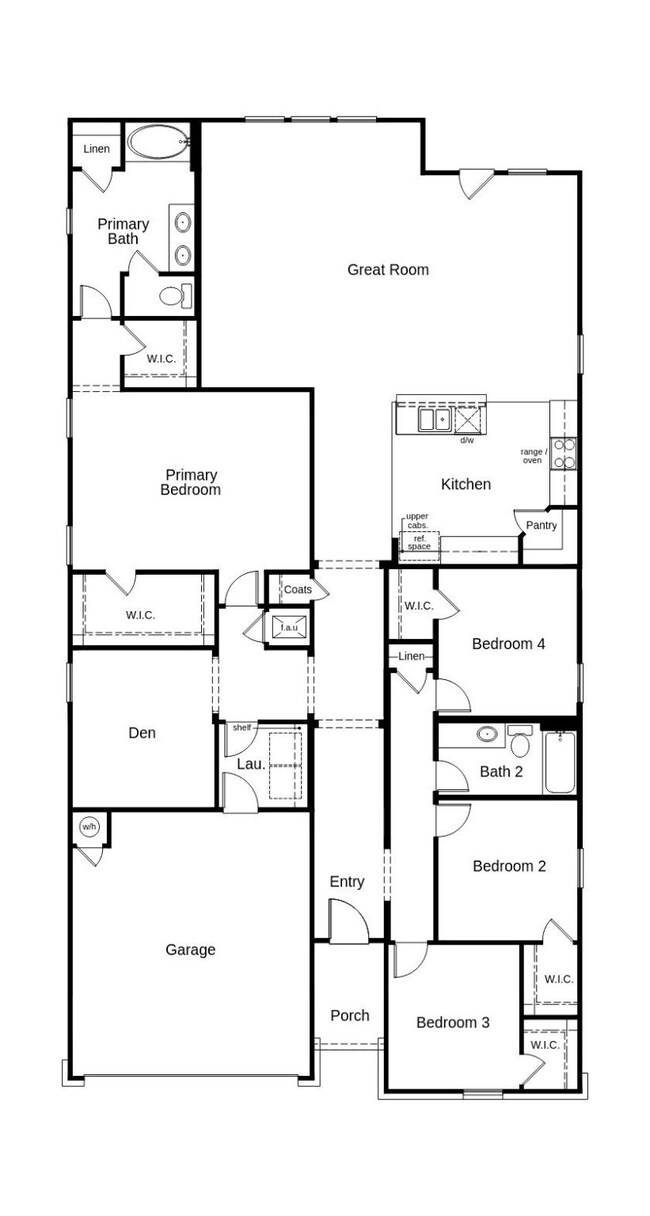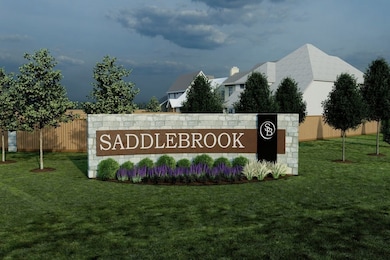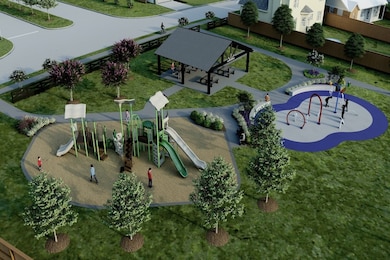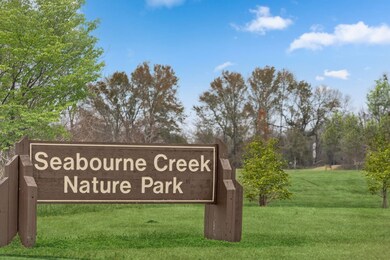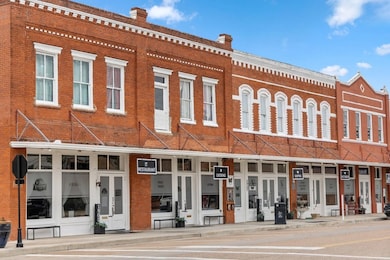7215 Saddle Crest Way Beasley, TX 77417
Estimated payment $2,024/month
Highlights
- Under Construction
- Deck
- Traditional Architecture
- ENERGY STAR Certified Homes
- Adjacent to Greenbelt
- Granite Countertops
About This Home
KB HOME UNDER CONSTRUCTION – Welcome to 7215 Saddle Crest Way, situated in Saddlebrook Preserve and zoned to Lamar ISD! This beautifully crafted 1-story home backs to a water feature and offers 4 bedrooms, 2 full baths, and an attached 2-car garage. The stunning design of the kitchen showcases stainless steel Whirlpool appliances, Woodmont cabinetry, and granite countertops with an added breakfast bar, creating the perfect space for cooking and entertaining. A versatile Den offers flexibility for a home office, study, or additional living area. All bedrooms offer the convenience of walk-in closets. The primary bathroom includes a dual-sink vanity, while the secondary bath features a vanity with knee space for added convenience. Additional highlights include 2" faux wood blinds, SmartKey entry hardware, front gutters, and a rear patio slab ideal for outdoor enjoyment. This beautifully crafted home blends comfort, style, and functionality! Call today to schedule your private showing.
Home Details
Home Type
- Single Family
Year Built
- Built in 2025 | Under Construction
Lot Details
- Adjacent to Greenbelt
- Back Yard Fenced
HOA Fees
- $75 Monthly HOA Fees
Parking
- 2 Car Attached Garage
Home Design
- Traditional Architecture
- Brick Exterior Construction
- Slab Foundation
- Composition Roof
- Cement Siding
Interior Spaces
- 2,382 Sq Ft Home
- 1-Story Property
- Window Treatments
- Entrance Foyer
- Family Room Off Kitchen
- Combination Kitchen and Dining Room
- Home Office
- Utility Room
- Washer and Electric Dryer Hookup
- Fire and Smoke Detector
Kitchen
- Breakfast Bar
- Gas Oven
- Gas Range
- Free-Standing Range
- Microwave
- Dishwasher
- Granite Countertops
- Disposal
Flooring
- Carpet
- Tile
- Vinyl Plank
- Vinyl
Bedrooms and Bathrooms
- 4 Bedrooms
- 2 Full Bathrooms
- Double Vanity
- Bathtub with Shower
Eco-Friendly Details
- ENERGY STAR Qualified Appliances
- Energy-Efficient HVAC
- Energy-Efficient Lighting
- ENERGY STAR Certified Homes
- Energy-Efficient Thermostat
Outdoor Features
- Deck
- Patio
Schools
- Beasley Elementary School
- George Junior High School
- Terry High School
Utilities
- Central Heating and Cooling System
- Heating System Uses Gas
- Programmable Thermostat
- Tankless Water Heater
Community Details
- Saddlebrook Residential Community Association
- Built by KB Home
- Saddlebrook Preserve Subdivision
Map
Home Values in the Area
Average Home Value in this Area
Property History
| Date | Event | Price | List to Sale | Price per Sq Ft |
|---|---|---|---|---|
| 11/26/2025 11/26/25 | For Sale | $310,967 | -- | $131 / Sq Ft |
Source: Houston Association of REALTORS®
MLS Number: 20951866
- Plan 1549 at Saddlebrook - Trails
- Plan 2246 at Saddlebrook - Trails
- Plan 1907 at Saddlebrook - Trails
- Plan 1043 at Saddlebrook - Trails
- Plan 2382 at Saddlebrook - Preserve
- Plan 1772 at Saddlebrook - Trails
- Plan 1605 at Saddlebrook - Trails
- Plan 1676 Modeled at Saddlebrook - Preserve
- Plan 1793 at Saddlebrook - Preserve
- Plan 1361 at Saddlebrook - Trails
- Plan 2824 at Saddlebrook - Preserve
- Plan 2444 Modeled at Saddlebrook - Preserve
- Plan 2041 Modeled at Saddlebrook - Trails
- Plan 1243 at Saddlebrook - Trails
- Plan 2004 at Saddlebrook - Preserve
- Plan 1492 at Saddlebrook - Preserve
- Plan 2071 at Saddlebrook - Trails
- 7211 Saddle Crest Way
- 2503 Spruce Hill Rd
- 2243 Hawthorn Grove St
- 2918 Amber Ln
- 8014 Barret Travis Ct
- 406 N 4th St
- 7430 Avenue E
- 5019 Bowen Prairie Dr
- 407 Big Pine Trail
- 5043 Henry Merrit St
- 423 Big Pine Trail
- 1027 Rosewood Trail
- 1035 Rosewood Trail
- 1111 Whispering Winds Dr
- 1023 Whispering Winds Dr
- 10914 Silver Canoe Dr
- 1122 Rustic Willow Dr
- 1022 Gentle Nook Dr
- 1034 Gentle Nook Dr
- 4723 Whisperwood Dr
- 1713 Meyer Rd
- 10902 Bonfire Trail
- 1022 Whispering Winds Dr
