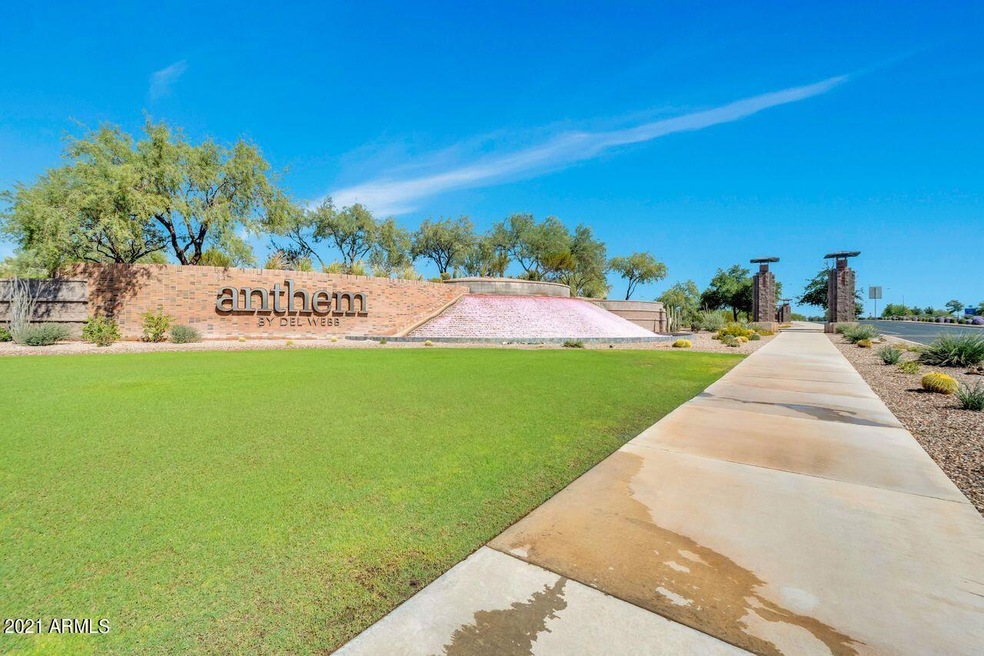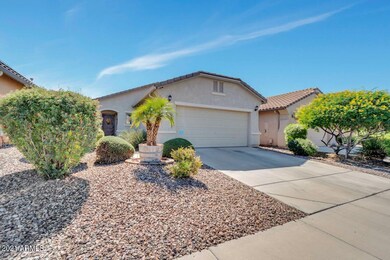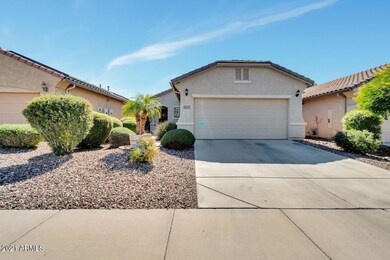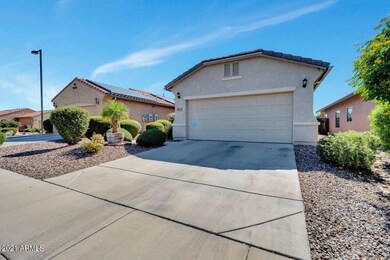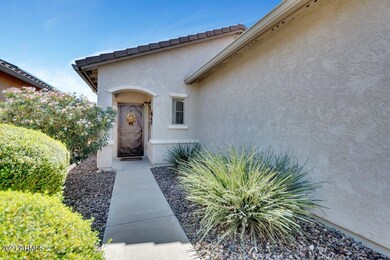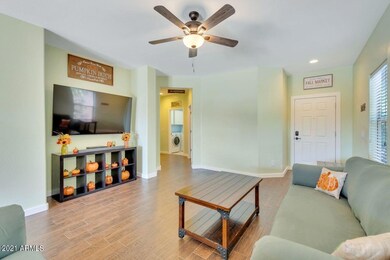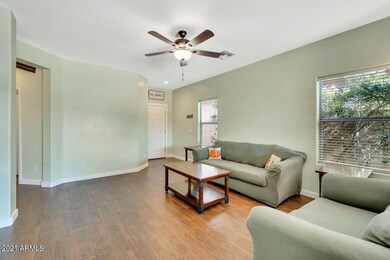
7215 W Pleasant Oak Way Florence, AZ 85132
Anthem at Merrill Ranch NeighborhoodEstimated Value: $259,000 - $296,000
Highlights
- Golf Course Community
- Solar Power System
- Heated Community Pool
- Fitness Center
- Clubhouse
- Tennis Courts
About This Home
As of December 2021Welcome Home! This tremendously well cared for Pulte home features 3 bedrooms, 2 bathrooms with an open concept and well designed floorplan. Tile flooring throughout the home absolutely zero carpet. Wood plank tile in great room, hallway, guest and primary suite bedrooms. This home also features amazing smart home technologies such as Google Nest Thermostat, Scott Gro Smart Irrigation Controller, smart switches : Treatlife, managed through the Smart Life App and 4 outdoor security cameras with 1TB Storage. Backyard features an extended patio area, newly built outdoor BBQ Kitchen equipped with a built in gas grill and easily maintained fully landscaped backyard. Don't wait to long as this home will sale quickly. Schedule your private tour today!
Last Agent to Sell the Property
Coldwell Banker Realty License #SA680760000 Listed on: 10/13/2021

Home Details
Home Type
- Single Family
Est. Annual Taxes
- $1,999
Year Built
- Built in 2008
Lot Details
- 5,001 Sq Ft Lot
- Desert faces the front and back of the property
- Block Wall Fence
- Front and Back Yard Sprinklers
- Sprinklers on Timer
HOA Fees
Parking
- 2 Car Direct Access Garage
Home Design
- Wood Frame Construction
- Tile Roof
- Stucco
Interior Spaces
- 1,231 Sq Ft Home
- 1-Story Property
- Ceiling Fan
- Double Pane Windows
- Tile Flooring
Kitchen
- Built-In Microwave
- Laminate Countertops
Bedrooms and Bathrooms
- 3 Bedrooms
- 2 Bathrooms
Home Security
- Security System Owned
- Smart Home
Schools
- Anthem Middle School
- Florence High School
Utilities
- Central Air
- Heating System Uses Natural Gas
- High Speed Internet
- Cable TV Available
Additional Features
- Solar Power System
- Built-In Barbecue
Listing and Financial Details
- Tax Lot 126
- Assessor Parcel Number 211-10-672
Community Details
Overview
- Association fees include ground maintenance
- Aam Llc Association, Phone Number (602) 957-9191
- Amr Community Association, Phone Number (602) 957-9191
- Association Phone (602) 957-9191
- Built by Pulte
- Anthem At Merrill Ranch Unit 23 Subdivision, Aspire Floorplan
- FHA/VA Approved Complex
Amenities
- Clubhouse
- Recreation Room
Recreation
- Golf Course Community
- Tennis Courts
- Community Playground
- Fitness Center
- Heated Community Pool
- Community Spa
- Bike Trail
Ownership History
Purchase Details
Home Financials for this Owner
Home Financials are based on the most recent Mortgage that was taken out on this home.Purchase Details
Home Financials for this Owner
Home Financials are based on the most recent Mortgage that was taken out on this home.Purchase Details
Home Financials for this Owner
Home Financials are based on the most recent Mortgage that was taken out on this home.Purchase Details
Home Financials for this Owner
Home Financials are based on the most recent Mortgage that was taken out on this home.Similar Homes in Florence, AZ
Home Values in the Area
Average Home Value in this Area
Purchase History
| Date | Buyer | Sale Price | Title Company |
|---|---|---|---|
| Munoz Hector Pacheco | $307,000 | Equity Title | |
| Casterline Aaron Bryant | -- | None Available | |
| Casterline Aaron Bryant | $118,000 | Security Title Agency | |
| Allison Doretta J | -- | Security Title Agency | |
| Kurtz Carolyn M | -- | Security Title Agency | |
| Kurtz Carolyn M | $109,990 | Sun Title Agency Co |
Mortgage History
| Date | Status | Borrower | Loan Amount |
|---|---|---|---|
| Open | Pacheco-Munoz Hector | $14,919 | |
| Previous Owner | Munoz Hector Pacheco | $298,386 | |
| Previous Owner | Casterline Aaron Bryant | $198,135 | |
| Previous Owner | Castrrline Aaron Bryant | $134,290 | |
| Previous Owner | Casterline Aaron Bryant | $120,537 | |
| Previous Owner | Kurtz Carolyn M | $87,992 |
Property History
| Date | Event | Price | Change | Sq Ft Price |
|---|---|---|---|---|
| 12/10/2021 12/10/21 | Sold | $307,000 | +0.7% | $249 / Sq Ft |
| 10/15/2021 10/15/21 | Pending | -- | -- | -- |
| 10/05/2021 10/05/21 | For Sale | $304,900 | +158.4% | $248 / Sq Ft |
| 10/29/2012 10/29/12 | Sold | $118,000 | 0.0% | $96 / Sq Ft |
| 10/26/2012 10/26/12 | For Sale | $118,000 | 0.0% | $96 / Sq Ft |
| 09/19/2012 09/19/12 | Pending | -- | -- | -- |
| 09/10/2012 09/10/12 | Pending | -- | -- | -- |
| 08/22/2012 08/22/12 | For Sale | $118,000 | -- | $96 / Sq Ft |
Tax History Compared to Growth
Tax History
| Year | Tax Paid | Tax Assessment Tax Assessment Total Assessment is a certain percentage of the fair market value that is determined by local assessors to be the total taxable value of land and additions on the property. | Land | Improvement |
|---|---|---|---|---|
| 2025 | $1,904 | $22,119 | -- | -- |
| 2024 | $1,952 | $28,375 | -- | -- |
| 2023 | $1,952 | $18,448 | $958 | $17,490 |
| 2022 | $1,915 | $14,175 | $958 | $13,217 |
| 2021 | $1,999 | $13,184 | $0 | $0 |
| 2020 | $1,860 | $12,695 | $0 | $0 |
| 2019 | $1,842 | $12,022 | $0 | $0 |
| 2018 | $1,753 | $10,544 | $0 | $0 |
| 2017 | $1,356 | $10,516 | $0 | $0 |
| 2016 | $1,302 | $10,448 | $1,400 | $9,048 |
| 2014 | $1,387 | $7,498 | $1,200 | $6,298 |
Agents Affiliated with this Home
-
Jason Jones

Seller's Agent in 2021
Jason Jones
Coldwell Banker Realty
(602) 400-2308
2 in this area
110 Total Sales
-
Guadalupe Jorgensen

Buyer's Agent in 2021
Guadalupe Jorgensen
Valley Views RE
(480) 688-0915
1 in this area
128 Total Sales
-

Seller's Agent in 2012
Doretta Allison
Superlative Realty
(480) 330-1351
-

Buyer's Agent in 2012
Leslie Hammond
Keller Williams Realty Sonoran Living
(480) 600-0541
Map
Source: Arizona Regional Multiple Listing Service (ARMLS)
MLS Number: 6304241
APN: 211-10-672
- 7291 W Sonoma Way
- 2389 N Pecos Dr
- 7089 W Pleasant Oak Ct
- 2223 N Potomac Ct
- 2222 N Pecos Ct
- 2276 N Hudson Dr
- 7490 W Sonoma Way
- 2234 N Hudson Ct
- 6962 W Sonoma Way
- 2303 N General Dr
- 7026 W Springfield Way
- 6865 W Sonoma Way
- 2664 N Smithsonian Ct Unit 21
- 7616 W Georgetown Way
- 2444 N Crestwood Dr
- 2316 N Crestwood Dr
- 6709 W Pleasant Oak Ct
- 6706 W Sonoma Way
- 7654 W Congressional Way Unit 21
- 6656 W Springfield Way
- 7215 W Pleasant Oak Way
- 7225 W Pleasant Oak Way
- 7203 W Pleasant Oak Way
- 7237 W Pleasant Oak Way
- 7247 W Pleasant Oak Way
- 7216 W Candlewood Way
- 7204 W Candlewood Way
- 7226 W Candlewood Way
- 7238 W Candlewood Way
- 7214 W Pleasant Oak Way
- 7259 W Pleasant Oak Way
- 7224 W Pleasant Oak Way
- 2443 N Pecos Dr
- 7202 W Pleasant Oak Way
- 2429 N Pecos Dr
- 2457 N Pecos Dr
- 7248 W Candlewood Way
- 7236 W Pleasant Oak Way
- 2417 N Pecos Dr
- 2471 N Pecos Dr
