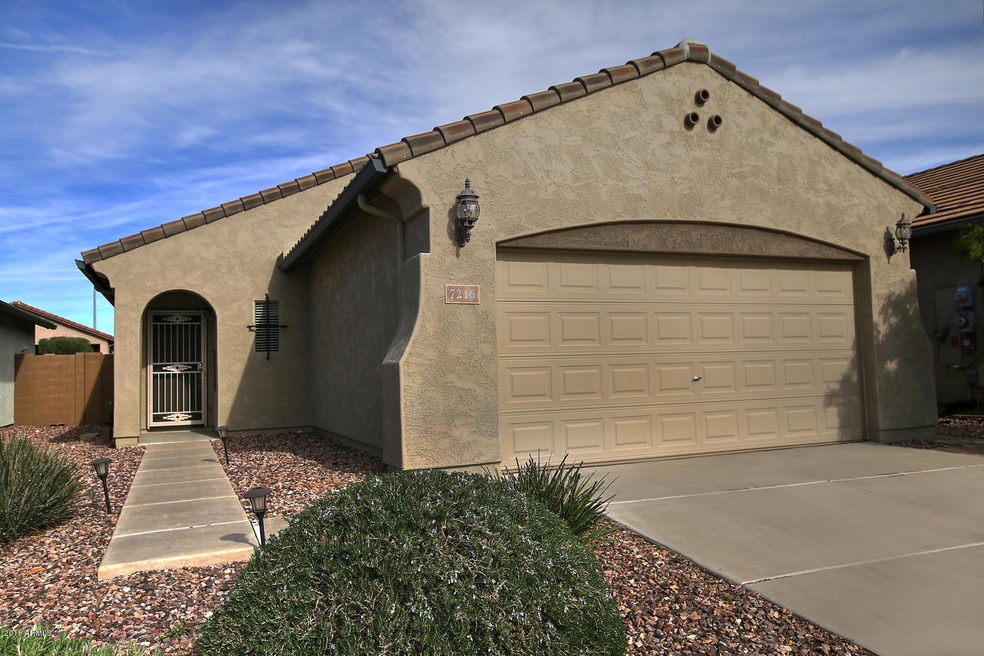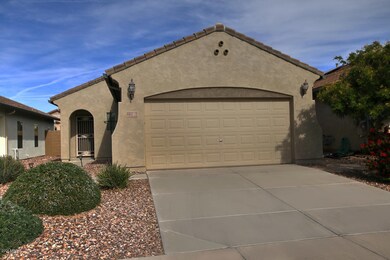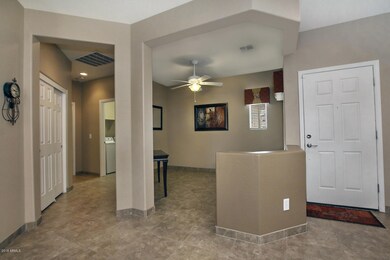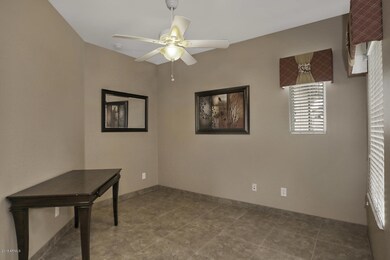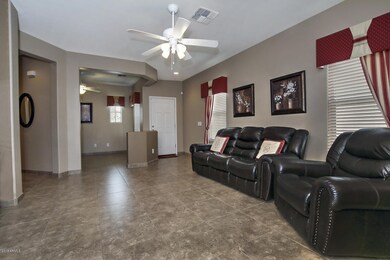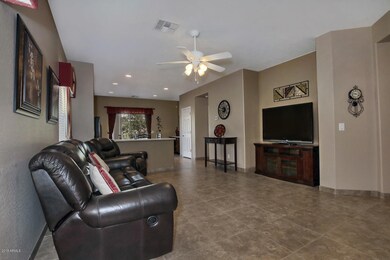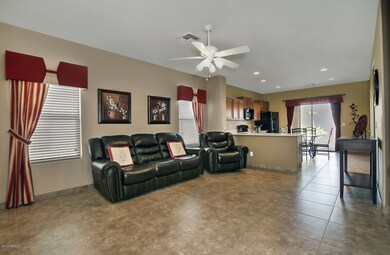
7216 W Candlewood Way Florence, AZ 85132
Anthem at Merrill Ranch NeighborhoodEstimated Value: $268,000 - $291,000
Highlights
- Golf Course Community
- Heated Pool
- Tennis Courts
- Fitness Center
- Clubhouse
- Covered patio or porch
About This Home
As of January 2019This charming rare floor plan in Anthem at Merrill Ranch is an ''Aspire'' model and situated on a peaceful north/south facing lot with beautiful mature landscape and fruit trees. As you enter your new home you'll find upgraded neutral tile throughout the home, ceiling fans, separate den/office all in an open floor plan for family gatherings. The dining room kitchen combo offers Corian counter w/integrated sink, maple staggered cabinets and black appliances. The Master bedroom has a beautiful bay window and the en-suite offers a his/hers vanity. Some of the many additional upgrades and options include a neutral color scheme, H2O Concepts water filtration system, newer exterior paint, extended paver patio, paver walkway, sun screen, epoxy garage floor and so much more! Remember you are buying a lifestyle that goes beyond the homes property lines. Anthem at Merrill Ranch also offers a community pool, tennis, work out facility, waterpark, catch and release lakes, The Anthem Grille, golf, and much more!
Last Agent to Sell the Property
Merrill Ranch Realty, LLC License #BR656225000 Listed on: 12/19/2018
Home Details
Home Type
- Single Family
Est. Annual Taxes
- $1,911
Year Built
- Built in 2008
Lot Details
- 5,001 Sq Ft Lot
- Desert faces the front and back of the property
- Block Wall Fence
- Front and Back Yard Sprinklers
- Sprinklers on Timer
Parking
- 2 Car Direct Access Garage
- Garage Door Opener
Home Design
- Wood Frame Construction
- Tile Roof
- Stucco
Interior Spaces
- 1,251 Sq Ft Home
- 1-Story Property
- Ceiling height of 9 feet or more
- Ceiling Fan
- Double Pane Windows
- Low Emissivity Windows
- Tile Flooring
Kitchen
- Eat-In Kitchen
- Built-In Microwave
- Dishwasher
Bedrooms and Bathrooms
- 2 Bedrooms
- Walk-In Closet
- 2 Bathrooms
- Dual Vanity Sinks in Primary Bathroom
Laundry
- Laundry in unit
- Dryer
- Washer
Accessible Home Design
- No Interior Steps
Outdoor Features
- Heated Pool
- Covered patio or porch
Schools
- Anthem Elementary School - Florence
- Florence K-8 Middle School
- Florence High School
Utilities
- Refrigerated Cooling System
- Heating System Uses Natural Gas
- Water Filtration System
- Water Softener
- High Speed Internet
- Cable TV Available
Listing and Financial Details
- Tax Lot 129
- Assessor Parcel Number 211-10-675
Community Details
Overview
- Property has a Home Owners Association
- Aam, Llc Association, Phone Number (602) 674-4355
- Built by Pulte Homes Inc.
- Anthem At Merrill Ranch Unit 23 Subdivision, Aspire Floorplan
Amenities
- Clubhouse
- Theater or Screening Room
- Recreation Room
Recreation
- Golf Course Community
- Tennis Courts
- Community Playground
- Fitness Center
- Heated Community Pool
- Bike Trail
Ownership History
Purchase Details
Home Financials for this Owner
Home Financials are based on the most recent Mortgage that was taken out on this home.Purchase Details
Home Financials for this Owner
Home Financials are based on the most recent Mortgage that was taken out on this home.Purchase Details
Purchase Details
Purchase Details
Similar Homes in Florence, AZ
Home Values in the Area
Average Home Value in this Area
Purchase History
| Date | Buyer | Sale Price | Title Company |
|---|---|---|---|
| Klosowski Martin John | $179,900 | Security Title | |
| Alberg Beverly | $110,829 | Great American Title Agency | |
| Guertin Daniel | $119,900 | Security Title Agency | |
| Amr Candlewood Llc | -- | None Available | |
| Tchida James A | $115,683 | Sun Title Agency Co |
Mortgage History
| Date | Status | Borrower | Loan Amount |
|---|---|---|---|
| Open | Klosowski Martin John | $119,900 |
Property History
| Date | Event | Price | Change | Sq Ft Price |
|---|---|---|---|---|
| 01/31/2019 01/31/19 | Sold | $179,900 | 0.0% | $144 / Sq Ft |
| 01/04/2019 01/04/19 | Pending | -- | -- | -- |
| 12/17/2018 12/17/18 | For Sale | $179,900 | +62.3% | $144 / Sq Ft |
| 04/16/2012 04/16/12 | Sold | $110,829 | -7.3% | $89 / Sq Ft |
| 03/31/2012 03/31/12 | Pending | -- | -- | -- |
| 03/31/2012 03/31/12 | For Sale | $119,500 | -- | $96 / Sq Ft |
Tax History Compared to Growth
Tax History
| Year | Tax Paid | Tax Assessment Tax Assessment Total Assessment is a certain percentage of the fair market value that is determined by local assessors to be the total taxable value of land and additions on the property. | Land | Improvement |
|---|---|---|---|---|
| 2025 | $2,084 | $22,277 | -- | -- |
| 2024 | $2,089 | $28,592 | -- | -- |
| 2023 | $2,129 | $18,609 | $958 | $17,651 |
| 2022 | $2,089 | $14,294 | $958 | $13,336 |
| 2021 | $2,161 | $13,285 | $0 | $0 |
| 2020 | $2,020 | $12,792 | $0 | $0 |
| 2019 | $2,003 | $12,112 | $0 | $0 |
| 2018 | $1,911 | $10,620 | $0 | $0 |
| 2017 | $1,513 | $10,600 | $0 | $0 |
| 2016 | $1,473 | $10,531 | $1,400 | $9,131 |
| 2014 | -- | $7,458 | $1,200 | $6,258 |
Agents Affiliated with this Home
-
Todd King

Seller's Agent in 2019
Todd King
Merrill Ranch Realty, LLC
(602) 361-7888
206 in this area
209 Total Sales
-
Marjorie Burcham

Buyer's Agent in 2019
Marjorie Burcham
Nexthome Elite Realty
(480) 273-5874
21 Total Sales
-
Joyce Thomas

Seller's Agent in 2012
Joyce Thomas
eXp Realty
(937) 623-9468
3 in this area
5 Total Sales
-
Sara Lucas Briggs
S
Buyer's Agent in 2012
Sara Lucas Briggs
Long Realty Company
(520) 371-1837
11 Total Sales
-
S
Buyer's Agent in 2012
Sara Lucas-Briggs
CENTURY 21 SOLUTIONS
Map
Source: Arizona Regional Multiple Listing Service (ARMLS)
MLS Number: 5858967
APN: 211-10-675
- 2389 N Pecos Dr
- 7089 W Pleasant Oak Ct
- 2222 N Pecos Ct
- 2223 N Potomac Ct
- 7291 W Sonoma Way
- 2303 N General Dr
- 7026 W Springfield Way
- 2276 N Hudson Dr
- 2234 N Hudson Ct
- 6962 W Sonoma Way
- 6865 W Sonoma Way
- 7490 W Sonoma Way
- 2444 N Crestwood Dr
- 2316 N Crestwood Dr
- 6709 W Pleasant Oak Ct
- 6706 W Sonoma Way
- 2664 N Smithsonian Ct Unit 21
- 6656 W Springfield Way
- 7616 W Georgetown Way
- 7654 W Congressional Way Unit 21
- 7216 W Candlewood Way
- 7226 W Candlewood Way
- 7204 W Candlewood Way
- 7238 W Candlewood Way
- 7248 W Candlewood Way
- 7215 W Pleasant Oak Way
- 7203 W Pleasant Oak Way
- 7225 W Pleasant Oak Way
- 7237 W Pleasant Oak Way
- 7217 W Candlewood Way
- 7260 W Candlewood Way
- 7227 W Candlewood Way
- 2403 N Pecos Dr
- 7205 W Candlewood Way
- 2417 N Pecos Dr
- 7247 W Pleasant Oak Way
- 2375 N Pecos Dr
- 7239 W Candlewood Way
- 2429 N Pecos Dr
- 2363 N Pecos Dr Unit 23
