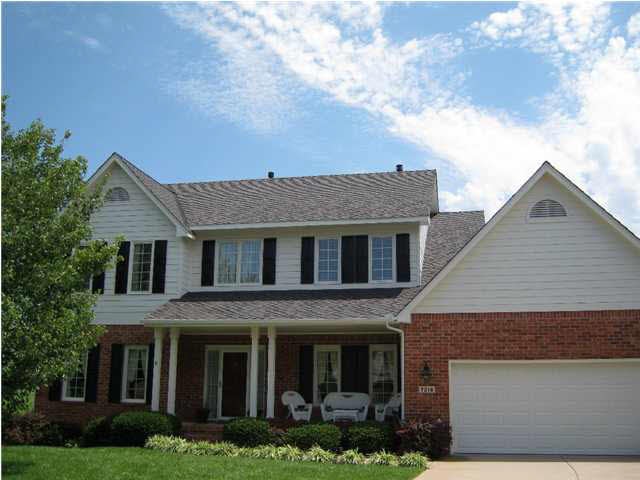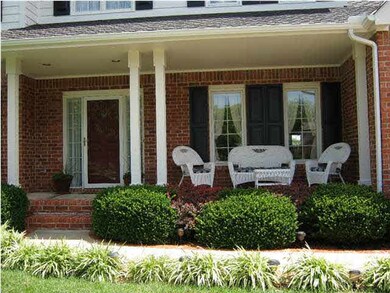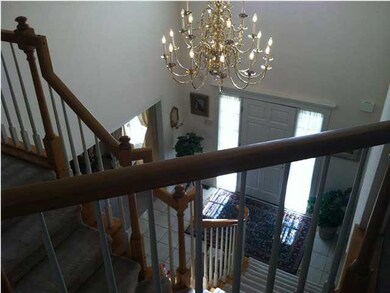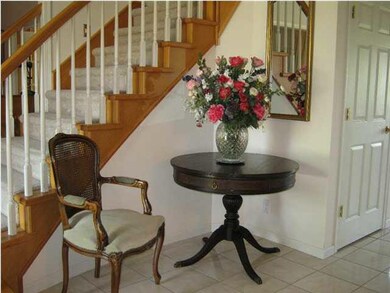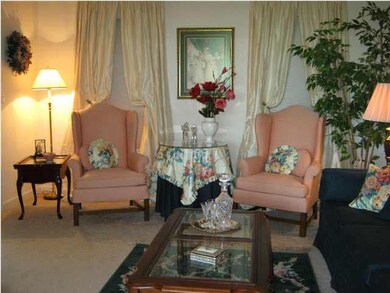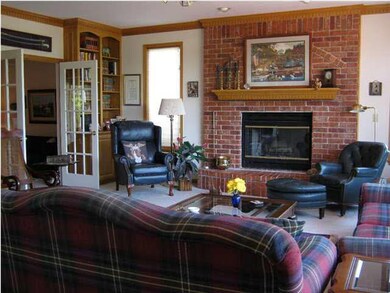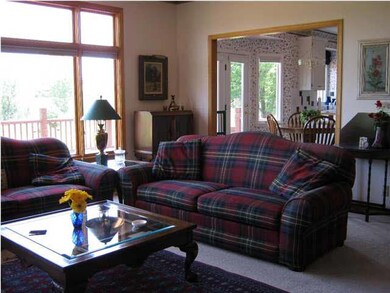
7218 E Cedaridge Cir Wichita, KS 67226
Willowbend NeighborhoodHighlights
- Golf Course Community
- Clubhouse
- Traditional Architecture
- Spa
- Deck
- Wood Flooring
About This Home
As of May 2016Close to shopping, restaurants, YMCA, parks and easy access to K-96*Quiet Cul-de-sac golf course lot*New roof*New garage door*Newer heat & air*Main floor laundry w/sink and lots of cabinets*French doors*Crown Molding*Built in bookcases*Wood floors*Fireplace*Large family room open to the kitchen*Formal and informal dining*Formal living room or office*4 bedrooms upstairs which is hard to find*Daylight basement is roughed in if you need more space*Oversized garage*Fabulous views*Fabulous lot*East back yard w/large deck*Golf cart path is on the other side of the Fairway(no golf balls come this way) A Must See****
Last Agent to Sell the Property
LINDA HOLLIS
J.P. Weigand & Sons License #SP00036238 Listed on: 07/10/2013
Last Buyer's Agent
Denise Dean
Keller Williams Hometown Partners License #00220738

Home Details
Home Type
- Single Family
Est. Annual Taxes
- $3,215
Year Built
- Built in 1991
Lot Details
- 0.28 Acre Lot
- Cul-De-Sac
- Wrought Iron Fence
- Wood Fence
- Sprinkler System
HOA Fees
- $33 Monthly HOA Fees
Home Design
- Traditional Architecture
- Frame Construction
- Composition Roof
Interior Spaces
- 2,734 Sq Ft Home
- 2-Story Property
- Ceiling Fan
- Skylights
- Wood Burning Fireplace
- Fireplace Features Blower Fan
- Attached Fireplace Door
- Window Treatments
- Family Room with Fireplace
- Formal Dining Room
- Wood Flooring
- Unfinished Basement
- Natural lighting in basement
- Attic Fan
Kitchen
- Breakfast Bar
- Oven or Range
- Microwave
- Dishwasher
- Disposal
Bedrooms and Bathrooms
- 4 Bedrooms
- En-Suite Primary Bedroom
- Cedar Closet
- Walk-In Closet
- Whirlpool Bathtub
- Separate Shower in Primary Bathroom
Laundry
- Laundry Room
- Laundry on main level
Home Security
- Home Security System
- Security Lights
- Storm Windows
- Storm Doors
Parking
- 2 Car Attached Garage
- Oversized Parking
- Garage Door Opener
Outdoor Features
- Spa
- Deck
- Rain Gutters
Schools
- Gammon Elementary School
- Stucky Middle School
- Heights High School
Utilities
- Humidifier
- Forced Air Zoned Cooling and Heating System
- Heating System Uses Gas
- Water Purifier
Community Details
Overview
- Willowbend Subdivision
Amenities
- Clubhouse
Recreation
- Golf Course Community
Ownership History
Purchase Details
Home Financials for this Owner
Home Financials are based on the most recent Mortgage that was taken out on this home.Purchase Details
Home Financials for this Owner
Home Financials are based on the most recent Mortgage that was taken out on this home.Similar Homes in Wichita, KS
Home Values in the Area
Average Home Value in this Area
Purchase History
| Date | Type | Sale Price | Title Company |
|---|---|---|---|
| Warranty Deed | -- | Security 1St Title | |
| Warranty Deed | -- | Security 1St Title |
Mortgage History
| Date | Status | Loan Amount | Loan Type |
|---|---|---|---|
| Open | $275,500 | New Conventional | |
| Previous Owner | $154,000 | New Conventional |
Property History
| Date | Event | Price | Change | Sq Ft Price |
|---|---|---|---|---|
| 05/02/2016 05/02/16 | Sold | -- | -- | -- |
| 03/17/2016 03/17/16 | Pending | -- | -- | -- |
| 12/10/2015 12/10/15 | For Sale | $295,000 | +22.2% | $108 / Sq Ft |
| 10/21/2013 10/21/13 | Sold | -- | -- | -- |
| 08/26/2013 08/26/13 | Pending | -- | -- | -- |
| 07/10/2013 07/10/13 | For Sale | $241,500 | -- | $88 / Sq Ft |
Tax History Compared to Growth
Tax History
| Year | Tax Paid | Tax Assessment Tax Assessment Total Assessment is a certain percentage of the fair market value that is determined by local assessors to be the total taxable value of land and additions on the property. | Land | Improvement |
|---|---|---|---|---|
| 2024 | $4,899 | $44,287 | $7,786 | $36,501 |
| 2023 | $4,899 | $44,287 | $7,786 | $36,501 |
| 2022 | $4,468 | $39,538 | $7,349 | $32,189 |
| 2021 | $4,175 | $36,272 | $3,324 | $32,948 |
| 2020 | $4,191 | $36,272 | $3,324 | $32,948 |
| 2019 | $3,943 | $34,087 | $3,324 | $30,763 |
| 2018 | $3,802 | $32,776 | $2,749 | $30,027 |
| 2017 | $3,244 | $0 | $0 | $0 |
| 2016 | $3,217 | $0 | $0 | $0 |
| 2015 | $3,101 | $0 | $0 | $0 |
| 2014 | $3,038 | $0 | $0 | $0 |
Agents Affiliated with this Home
-
Josh Roy

Seller's Agent in 2016
Josh Roy
Keller Williams Hometown Partners
(316) 799-8615
4 in this area
1,952 Total Sales
-
M
Seller Co-Listing Agent in 2016
Mike Hopper
Keller Williams Signature Partners, LLC
-
R
Buyer's Agent in 2016
Rebecka Phi
Keller Williams Hometown Partners
-
L
Seller's Agent in 2013
LINDA HOLLIS
J.P. Weigand & Sons
-
D
Buyer's Agent in 2013
Denise Dean
Keller Williams Hometown Partners
Map
Source: South Central Kansas MLS
MLS Number: 354905
APN: 109-30-0-43-01-018.00
- 7313 E Cedaridge Cir
- 7025 E 39th St N
- 4009 N Sweet Bay St
- 4005 N Sweet Bay St
- 4105 N Jasmine St
- 4041 N Cranberry St
- 6936 E Perryton St
- 4251 N Rushwood Ct
- 3744 N Rushwood Ct
- 6866 E Odessa Ct
- 7412 E Brookview Cir
- 4359 N Rushwood Ct
- 4441 N Rushwood Ct
- 7406 E 35th St N
- 12325 E Woodspring Ct
- 4103 N Tara Cir
- 8010 E Champions Ct
- 4545 N Rushwood Ct
- 6222 Danbury St
- 4214 N Spyglass Cir
