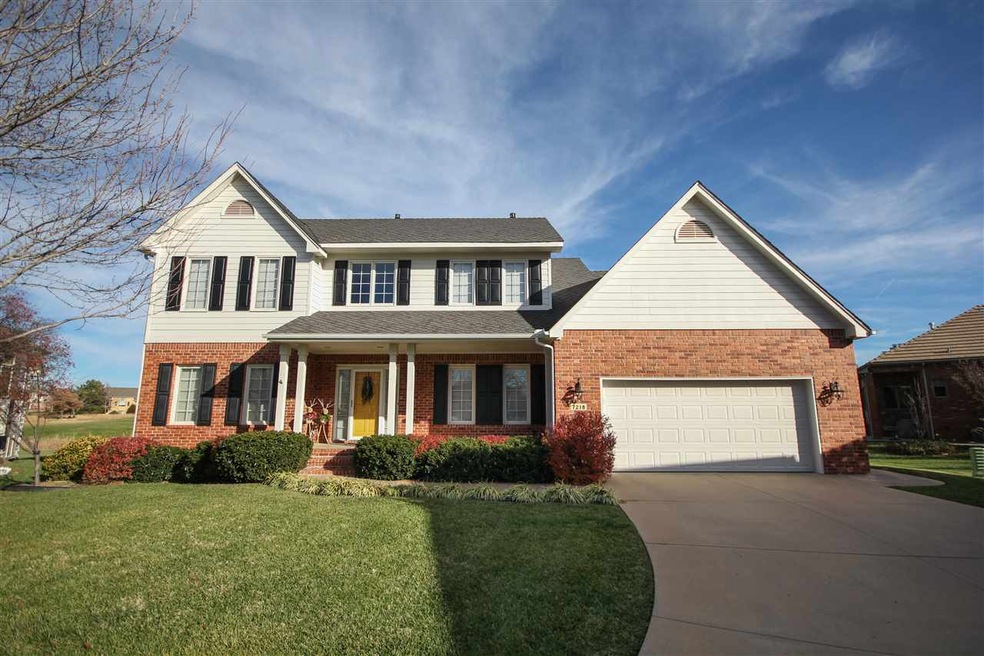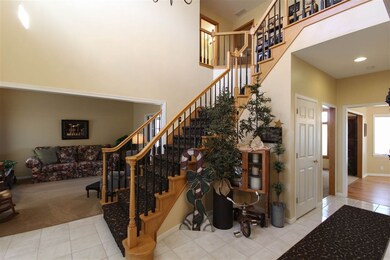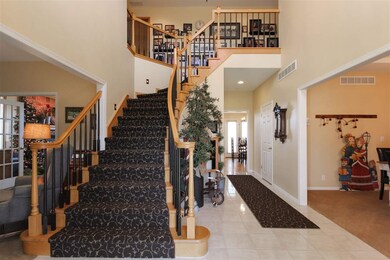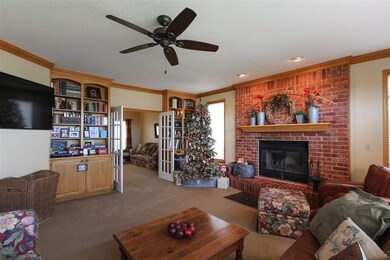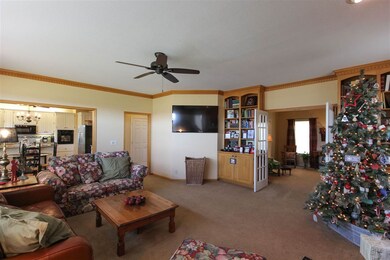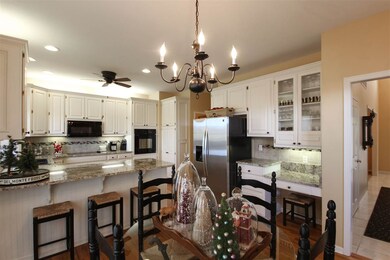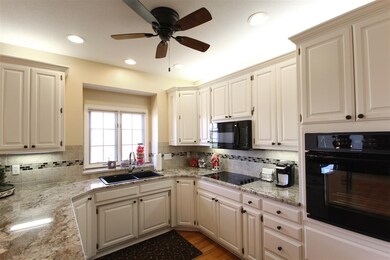
7218 E Cedaridge Cir Wichita, KS 67226
Willowbend NeighborhoodHighlights
- Spa
- Traditional Architecture
- Whirlpool Bathtub
- Deck
- Wood Flooring
- Formal Dining Room
About This Home
As of May 2016Completely updated two story, 4 bedroom, 2.5 bath brick home with golf course view on a quiet cul-de-sac. Gorgeous curb appeal with mature landscaping. A beautiful winding staircase greets you at the door. Main floor features vaulted ceilings, all new bali blinds, custom trim, formal dining area and large family room with fireplace and wood cabinetry. Granite countertops in kitchen with eating bar and accent lighting above and below cabinets. Master bedroom features whirlpool tub, his and her sinks and walk-in closet. Main floor laundry room with sink and lots of storage. Oversized 2 car garage has a work space with built in shelving and painted concrete floor. Man’s best friend has a doggie door with indoor/outdoor kennel area. Lots of room to entertain on the huge deck out back. Full basement is clean and ready for finishing. Schedule your showing today!
Last Agent to Sell the Property
Keller Williams Hometown Partners License #00053413 Listed on: 12/10/2015

Co-Listed By
Mike Hopper
Keller Williams Signature Partners, LLC License #BR00038401
Last Buyer's Agent
Rebecka Phi
Keller Williams Hometown Partners License #SP00235591
Home Details
Home Type
- Single Family
Est. Annual Taxes
- $3,096
Year Built
- Built in 1991
Lot Details
- 0.29 Acre Lot
- Cul-De-Sac
- Wrought Iron Fence
HOA Fees
- $33 Monthly HOA Fees
Home Design
- Traditional Architecture
- Brick or Stone Mason
- Frame Construction
- Composition Roof
Interior Spaces
- 2,740 Sq Ft Home
- 2-Story Property
- Built-In Desk
- Ceiling Fan
- Skylights
- Wood Burning Fireplace
- Attached Fireplace Door
- Formal Dining Room
- Wood Flooring
- Unfinished Basement
- Natural lighting in basement
- Storm Doors
Kitchen
- Breakfast Bar
- Oven or Range
- Electric Cooktop
- Microwave
- Dishwasher
- Disposal
Bedrooms and Bathrooms
- 4 Bedrooms
- En-Suite Primary Bedroom
- Walk-In Closet
- Dual Vanity Sinks in Primary Bathroom
- Whirlpool Bathtub
- Separate Shower in Primary Bathroom
Laundry
- Laundry Room
- Laundry on main level
- 220 Volts In Laundry
Parking
- 2 Car Attached Garage
- Oversized Parking
- Garage Door Opener
Outdoor Features
- Spa
- Deck
- Rain Gutters
Schools
- Gammon Elementary School
- Stucky Middle School
- Heights High School
Utilities
- Forced Air Heating and Cooling System
- Heating System Uses Gas
Community Details
- Willowbend Subdivision
Listing and Financial Details
- Assessor Parcel Number 00192-912
Ownership History
Purchase Details
Home Financials for this Owner
Home Financials are based on the most recent Mortgage that was taken out on this home.Purchase Details
Home Financials for this Owner
Home Financials are based on the most recent Mortgage that was taken out on this home.Similar Homes in Wichita, KS
Home Values in the Area
Average Home Value in this Area
Purchase History
| Date | Type | Sale Price | Title Company |
|---|---|---|---|
| Warranty Deed | -- | Security 1St Title | |
| Warranty Deed | -- | Security 1St Title |
Mortgage History
| Date | Status | Loan Amount | Loan Type |
|---|---|---|---|
| Open | $275,500 | New Conventional | |
| Previous Owner | $154,000 | New Conventional |
Property History
| Date | Event | Price | Change | Sq Ft Price |
|---|---|---|---|---|
| 05/02/2016 05/02/16 | Sold | -- | -- | -- |
| 03/17/2016 03/17/16 | Pending | -- | -- | -- |
| 12/10/2015 12/10/15 | For Sale | $295,000 | +22.2% | $108 / Sq Ft |
| 10/21/2013 10/21/13 | Sold | -- | -- | -- |
| 08/26/2013 08/26/13 | Pending | -- | -- | -- |
| 07/10/2013 07/10/13 | For Sale | $241,500 | -- | $88 / Sq Ft |
Tax History Compared to Growth
Tax History
| Year | Tax Paid | Tax Assessment Tax Assessment Total Assessment is a certain percentage of the fair market value that is determined by local assessors to be the total taxable value of land and additions on the property. | Land | Improvement |
|---|---|---|---|---|
| 2024 | $4,899 | $44,287 | $7,786 | $36,501 |
| 2023 | $4,899 | $44,287 | $7,786 | $36,501 |
| 2022 | $4,468 | $39,538 | $7,349 | $32,189 |
| 2021 | $4,175 | $36,272 | $3,324 | $32,948 |
| 2020 | $4,191 | $36,272 | $3,324 | $32,948 |
| 2019 | $3,943 | $34,087 | $3,324 | $30,763 |
| 2018 | $3,802 | $32,776 | $2,749 | $30,027 |
| 2017 | $3,244 | $0 | $0 | $0 |
| 2016 | $3,217 | $0 | $0 | $0 |
| 2015 | $3,101 | $0 | $0 | $0 |
| 2014 | $3,038 | $0 | $0 | $0 |
Agents Affiliated with this Home
-
Josh Roy

Seller's Agent in 2016
Josh Roy
Keller Williams Hometown Partners
(316) 799-8615
4 in this area
1,952 Total Sales
-
M
Seller Co-Listing Agent in 2016
Mike Hopper
Keller Williams Signature Partners, LLC
-
R
Buyer's Agent in 2016
Rebecka Phi
Keller Williams Hometown Partners
-
L
Seller's Agent in 2013
LINDA HOLLIS
J.P. Weigand & Sons
-
D
Buyer's Agent in 2013
Denise Dean
Keller Williams Hometown Partners
Map
Source: South Central Kansas MLS
MLS Number: 513421
APN: 109-30-0-43-01-018.00
- 7313 E Cedaridge Cir
- 7025 E 39th St N
- 4009 N Sweet Bay St
- 4005 N Sweet Bay St
- 4105 N Jasmine St
- 4041 N Cranberry St
- 6936 E Perryton St
- 4251 N Rushwood Ct
- 3744 N Rushwood Ct
- 6866 E Odessa Ct
- 7412 E Brookview Cir
- 4359 N Rushwood Ct
- 4441 N Rushwood Ct
- 7406 E 35th St N
- 12325 E Woodspring Ct
- 4103 N Tara Cir
- 8010 E Champions Ct
- 4545 N Rushwood Ct
- 6222 Danbury St
- 4214 N Spyglass Cir
