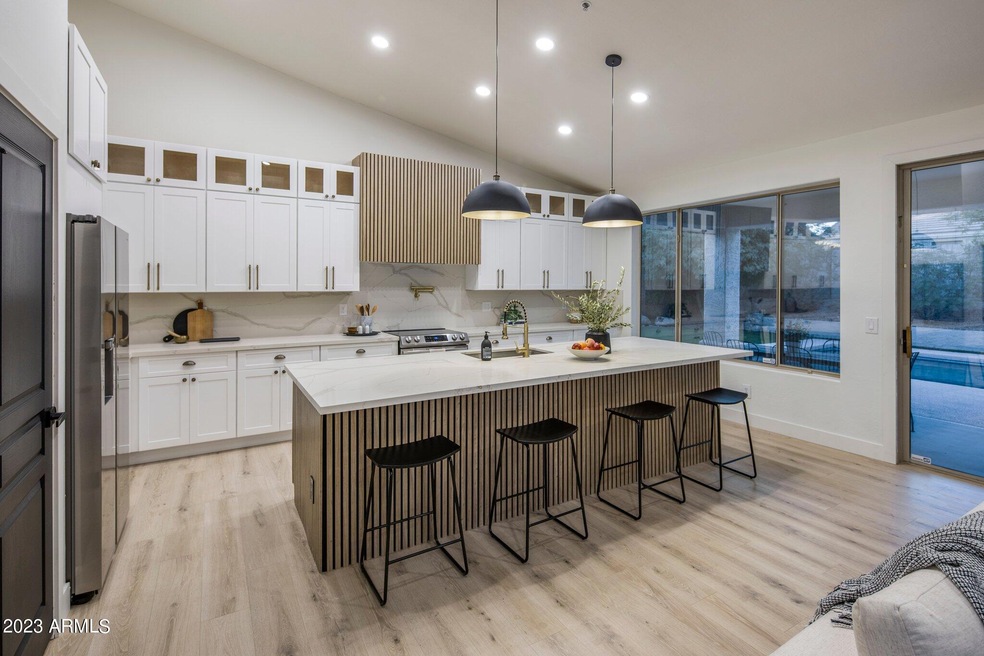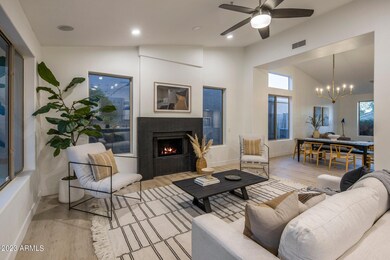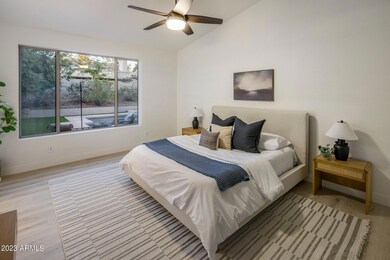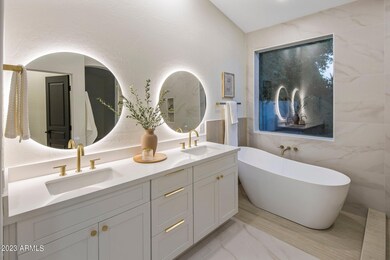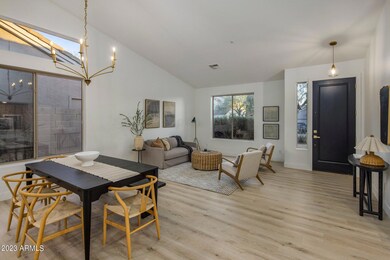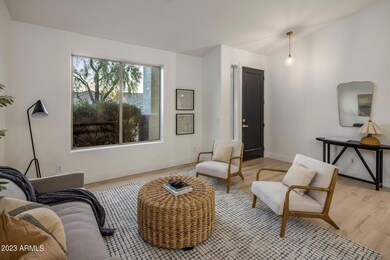
7218 E Tailfeather Dr Scottsdale, AZ 85255
Grayhawk NeighborhoodEstimated Value: $1,120,000 - $1,160,721
Highlights
- Golf Course Community
- Play Pool
- Vaulted Ceiling
- Grayhawk Elementary School Rated A
- 0.2 Acre Lot
- Santa Barbara Architecture
About This Home
As of January 2024Seller to offer up to 15k in seller concessions to buyer if under contract by 12/23/23. Embrace the epitome of Grayhawk living in this stunning newly remodeled 4-bedroom, 2-bath haven, ideally located within walking distance to Grayhawk Elementary in the highly rated Paradise Valley School District, also close to the community park and playground, prestigious golfing experiences, local butterfly garden, and meandering walking and biking paths. Boasting a spacious 2,296 sq ft open floor plan and a refreshing blue pool, this residence is an embodiment of style, comfort, and convenience. As you step inside, the home welcomes you with vaulted ceilings and updated wood-like plank in all the right places, creating a sense of openness and durability. The remodeled chef's eat-in kitchen is a culinary delight, now featuring new stainless steel appliances, elegant updated quartz countertops with marble-like backsplash, sleek upgraded cabinets, and an oversized center island with a breakfast bar, seamlessly open to the great room. The cozy gas fireplace in the great room adds warmth and character, creating an inviting atmosphere. The great room offers convenient access to the backyard pool oasis, where low-maintenance surroundings, plenty of patio space, and a built-in BBQ beckon for dining al fresco. The sparkling blue pool is an inviting focal point, promising endless hours of relaxation and enjoyment. The owner's suite is a true retreat, featuring an updated ensuite full bathroom adorned with stunning custom tile work surrounding dual sinks, a new glass enclosed walk-in shower separate from the garden tub, and a large walk-in closet. Other updates include new fixtures throughout, newly painted interior and exterior, and a new gas hot water heater. This space exudes luxury and tranquility. This home not only provides an updated comfortable sanctuary but also positions you in the heart of the vibrant Grayhawk community. With top-rated schools, parks, and recreational paths just a stroll away, the lifestyle possibilities are endless. Seize the opportunity to make this Grayhawk residence your own. Act now and experience the perfect blend of community charm and modern comfort. Your Arizona dream home awaits!
Co-Listed By
Jennifer Cary
Howe Realty License #SA649377000
Home Details
Home Type
- Single Family
Est. Annual Taxes
- $4,322
Year Built
- Built in 1996
Lot Details
- 8,610 Sq Ft Lot
- Desert faces the front and back of the property
- Block Wall Fence
- Artificial Turf
- Front and Back Yard Sprinklers
- Sprinklers on Timer
HOA Fees
- $74 Monthly HOA Fees
Parking
- 3 Car Direct Access Garage
- Garage Door Opener
Home Design
- Santa Barbara Architecture
- Wood Frame Construction
- Tile Roof
- Stucco
Interior Spaces
- 2,296 Sq Ft Home
- 1-Story Property
- Vaulted Ceiling
- Ceiling Fan
- Skylights
- Gas Fireplace
- Solar Screens
- Family Room with Fireplace
- Washer and Dryer Hookup
Kitchen
- Kitchen Updated in 2023
- Eat-In Kitchen
- Breakfast Bar
- Built-In Microwave
- ENERGY STAR Qualified Appliances
- Kitchen Island
Flooring
- Floors Updated in 2023
- Carpet
- Tile
Bedrooms and Bathrooms
- 4 Bedrooms
- Bathroom Updated in 2023
- Primary Bathroom is a Full Bathroom
- 2 Bathrooms
- Dual Vanity Sinks in Primary Bathroom
- Bathtub With Separate Shower Stall
Outdoor Features
- Play Pool
- Covered patio or porch
- Built-In Barbecue
Schools
- Grayhawk Elementary School
- Mountain Trail Middle School
- Pinnacle High School
Utilities
- Central Air
- Heating System Uses Natural Gas
- High Speed Internet
- Cable TV Available
Listing and Financial Details
- Tax Lot 146
- Assessor Parcel Number 212-31-311
Community Details
Overview
- Association fees include ground maintenance
- Ccmc Association, Phone Number (480) 921-7500
- Built by Monterey Homes
- Grayhawk Parcel 1C Subdivision
Recreation
- Golf Course Community
- Community Playground
- Bike Trail
Ownership History
Purchase Details
Home Financials for this Owner
Home Financials are based on the most recent Mortgage that was taken out on this home.Purchase Details
Home Financials for this Owner
Home Financials are based on the most recent Mortgage that was taken out on this home.Purchase Details
Home Financials for this Owner
Home Financials are based on the most recent Mortgage that was taken out on this home.Purchase Details
Purchase Details
Purchase Details
Purchase Details
Home Financials for this Owner
Home Financials are based on the most recent Mortgage that was taken out on this home.Purchase Details
Home Financials for this Owner
Home Financials are based on the most recent Mortgage that was taken out on this home.Purchase Details
Home Financials for this Owner
Home Financials are based on the most recent Mortgage that was taken out on this home.Purchase Details
Home Financials for this Owner
Home Financials are based on the most recent Mortgage that was taken out on this home.Purchase Details
Similar Homes in Scottsdale, AZ
Home Values in the Area
Average Home Value in this Area
Purchase History
| Date | Buyer | Sale Price | Title Company |
|---|---|---|---|
| Knp Properties Llc | -- | Navi Title Agency | |
| Adams Paul R | $1,180,000 | Navi Title Agency | |
| Luxe Designs Co Llc | $912,500 | Navi Title Agency | |
| Isaac Edward | $372,750 | Equity Title Agency Inc | |
| Isaac Edward | -- | Equity Title Agency Inc | |
| Saxon Mortgage Services Inc | $553,538 | None Available | |
| Evans Regin | $625,000 | Premier Title Group Maricopa | |
| Adams Logan W | $500,000 | Fidelity National Title | |
| Duda Philip | $318,500 | Stewart Title & Trust | |
| Cross Marcy | $289,000 | Transnation Title Insurance | |
| Tripps George P | $200,965 | First American Title | |
| Monterey Homes Corp | -- | First American Title |
Mortgage History
| Date | Status | Borrower | Loan Amount |
|---|---|---|---|
| Open | Knp Properties Llc | $800,000 | |
| Previous Owner | Evans Regin | $500,000 | |
| Previous Owner | Evans Regin | $125,000 | |
| Previous Owner | Adams Logan W | $399,950 | |
| Previous Owner | Duda Philip | $150,000 | |
| Previous Owner | Duda Philip | $270,000 | |
| Previous Owner | Duda Philip | $242,500 | |
| Previous Owner | Cross Marcy | $180,000 | |
| Closed | Adams Logan W | $50,000 |
Property History
| Date | Event | Price | Change | Sq Ft Price |
|---|---|---|---|---|
| 01/11/2024 01/11/24 | Sold | $1,175,401 | -5.6% | $512 / Sq Ft |
| 12/28/2023 12/28/23 | For Sale | $1,245,000 | 0.0% | $542 / Sq Ft |
| 12/27/2023 12/27/23 | Pending | -- | -- | -- |
| 12/26/2023 12/26/23 | Off Market | $1,245,000 | -- | -- |
| 12/18/2023 12/18/23 | Price Changed | $1,245,000 | -0.4% | $542 / Sq Ft |
| 12/08/2023 12/08/23 | For Sale | $1,250,000 | +37.0% | $544 / Sq Ft |
| 09/20/2023 09/20/23 | Sold | $912,500 | -6.4% | $397 / Sq Ft |
| 09/03/2023 09/03/23 | Pending | -- | -- | -- |
| 08/24/2023 08/24/23 | Price Changed | $975,000 | -2.0% | $425 / Sq Ft |
| 06/04/2023 06/04/23 | Price Changed | $995,000 | -0.5% | $433 / Sq Ft |
| 05/12/2023 05/12/23 | Price Changed | $999,500 | -7.0% | $435 / Sq Ft |
| 05/06/2023 05/06/23 | For Sale | $1,075,000 | -- | $468 / Sq Ft |
Tax History Compared to Growth
Tax History
| Year | Tax Paid | Tax Assessment Tax Assessment Total Assessment is a certain percentage of the fair market value that is determined by local assessors to be the total taxable value of land and additions on the property. | Land | Improvement |
|---|---|---|---|---|
| 2025 | $4,997 | $56,270 | -- | -- |
| 2024 | $4,322 | $53,591 | -- | -- |
| 2023 | $4,322 | $70,670 | $14,130 | $56,540 |
| 2022 | $4,253 | $52,980 | $10,590 | $42,390 |
| 2021 | $4,340 | $48,120 | $9,620 | $38,500 |
| 2020 | $4,202 | $45,530 | $9,100 | $36,430 |
| 2019 | $4,240 | $42,200 | $8,440 | $33,760 |
| 2018 | $4,108 | $41,830 | $8,360 | $33,470 |
| 2017 | $3,901 | $41,250 | $8,250 | $33,000 |
| 2016 | $3,852 | $39,960 | $7,990 | $31,970 |
| 2015 | $3,643 | $38,700 | $7,740 | $30,960 |
Agents Affiliated with this Home
-
Brandon Howe

Seller's Agent in 2024
Brandon Howe
Howe Realty
(602) 909-6513
7 in this area
1,395 Total Sales
-
J
Seller Co-Listing Agent in 2024
Jennifer Cary
Howe Realty
-
Karl Tunberg
K
Buyer's Agent in 2024
Karl Tunberg
Citiea
(480) 369-5130
4 in this area
344 Total Sales
-
Agata Kennedy

Seller's Agent in 2023
Agata Kennedy
HomeSmart
(602) 697-0401
1 in this area
87 Total Sales
Map
Source: Arizona Regional Multiple Listing Service (ARMLS)
MLS Number: 6638759
APN: 212-31-311
- 21128 N 72nd Place
- 7214 E Rustling Pass
- 21539 N 72nd Place
- 21240 N 74th Place
- 21119 N 75th St
- 7336 E Overlook Dr
- 7687 E Wing Shadow Rd
- 7501 E Phantom Way
- 7668 E Thunderhawk Rd
- 7492 E Buteo Dr
- 7703 E Overlook Dr
- 7527 E Nestling Way
- 7741 E Journey Ln
- 7500 E Deer Valley Rd Unit 157
- 7500 E Deer Valley Rd Unit 54
- 7500 E Deer Valley Rd Unit 132
- 7500 E Deer Valley Rd Unit 162
- 7693 E Via Del Sol Dr
- 21113 N 79th Place
- 22063 N 77th St
- 7218 E Tailfeather Dr
- 7226 E Tailfeather Dr
- 7210 E Tailfeather Dr
- 7219 E Wing Shadow Rd
- 7227 E Wing Shadow Rd
- 7211 E Wing Shadow Rd
- 7234 E Tailfeather Dr
- 7223 E Tailfeather Dr
- 7235 E Wing Shadow Rd
- 7239 E Tailfeather Dr
- 7215 E Tailfeather Dr
- 7242 E Tailfeather Dr
- 21112 N 72nd Place
- 21056 N 72nd Place
- 7247 E Tailfeather Dr
- 7243 E Wing Shadow Rd
- 21120 N 72nd Place
- 7314 E Tailfeather Dr
- 7232 E Wing Shadow Rd
- 7313 E Tailfeather Dr Unit A+
