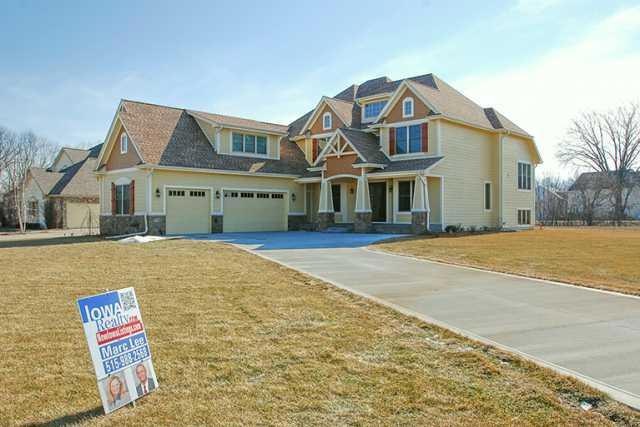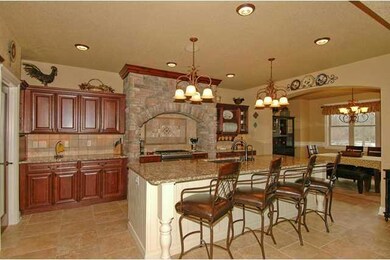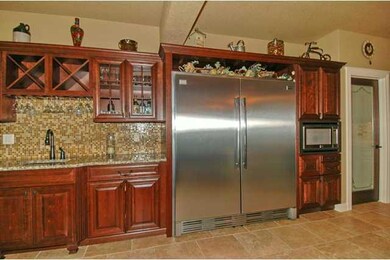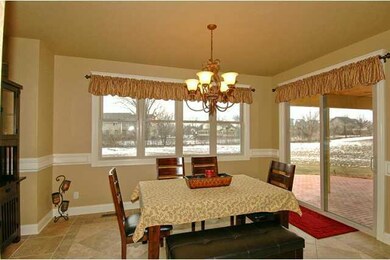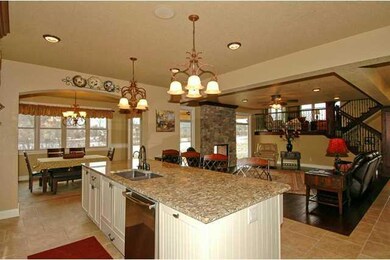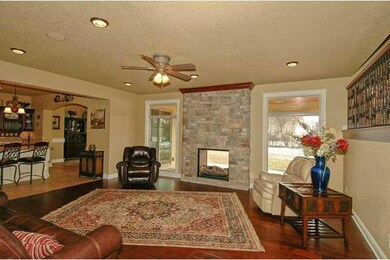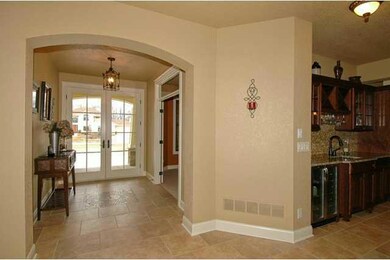
7218 Eagle Crest Dr Johnston, IA 50131
Herrold NeighborhoodHighlights
- Wood Flooring
- 1 Fireplace
- Den
- Henry A. Wallace Elementary School Rated A
- Mud Room
- Wet Bar
About This Home
As of May 2021Amazing 2Sty w/all the luxuries you expect. Open flr plan, 4300sf fnsh. On cul-de-sac & bks to park. Inviting frnt porch, tile entry, French drs to ofc & French drs to theater rm. B'ful hrdwd flrs in FR w/flr-to-ceiling wndws, & 2-sided frplc to the covered stamped patio. True gourmet ktchn w/lrg 11' island/brkfst bar, prof SS appls, direct vent, dual-fuel gas range/convection oven, o'sized refrigerator & freezer, wet bar, walk-in pantry, & spacious DR w/arch entry leads to stained stamped covered patio & bckyrd. Mudrm/dropzone w/lrg blt-in desk. Upstairs the landing is the vaulted sunrm that o'looks FR. Upstairs MBR suite w/his & her closets. MBath w/soaking tub, tile shower, & his & her vanities. 3 addtl BRs all w/walk-in closets (2BRs w/Jack-&-Jill BA), another full BA, bonus loft/study area & conv 2nd flr lndry. Fnshd playrm on landing going dwnstrs. Dual furnaces, irrig, pre-wired secur, pre-plumb cen vac, surround sound, courtyd driveway. Grt loc, culdesac, walk to Saylorville.
Home Details
Home Type
- Single Family
Est. Annual Taxes
- $1,270
Year Built
- Built in 2012
Lot Details
- 0.88 Acre Lot
Home Design
- Asphalt Shingled Roof
- Stone Siding
- Cement Board or Planked
Interior Spaces
- 4,297 Sq Ft Home
- 2-Story Property
- Wet Bar
- 1 Fireplace
- Mud Room
- Family Room
- Dining Area
- Den
Kitchen
- Stove
- <<microwave>>
- Dishwasher
Flooring
- Wood
- Carpet
- Tile
Bedrooms and Bathrooms
- 4 Bedrooms
Laundry
- Laundry on upper level
- Dryer
- Washer
Parking
- 3 Car Attached Garage
- Driveway
Utilities
- Forced Air Heating and Cooling System
- Septic Tank
Listing and Financial Details
- Assessor Parcel Number 24100445166000
Ownership History
Purchase Details
Home Financials for this Owner
Home Financials are based on the most recent Mortgage that was taken out on this home.Purchase Details
Purchase Details
Home Financials for this Owner
Home Financials are based on the most recent Mortgage that was taken out on this home.Purchase Details
Home Financials for this Owner
Home Financials are based on the most recent Mortgage that was taken out on this home.Purchase Details
Similar Homes in the area
Home Values in the Area
Average Home Value in this Area
Purchase History
| Date | Type | Sale Price | Title Company |
|---|---|---|---|
| Warranty Deed | $750,000 | None Available | |
| Interfamily Deed Transfer | -- | None Available | |
| Warranty Deed | $570,000 | None Available | |
| Warranty Deed | $79,500 | None Available | |
| Warranty Deed | -- | -- |
Mortgage History
| Date | Status | Loan Amount | Loan Type |
|---|---|---|---|
| Open | $235,000 | New Conventional | |
| Previous Owner | $391,400 | New Conventional | |
| Previous Owner | $33,100 | Unknown | |
| Previous Owner | $28,000 | Unknown | |
| Previous Owner | $448,000 | New Conventional | |
| Previous Owner | $0 | Unknown | |
| Previous Owner | $417,000 | New Conventional | |
| Previous Owner | $35,000 | New Conventional | |
| Previous Owner | $500,000 | Construction |
Property History
| Date | Event | Price | Change | Sq Ft Price |
|---|---|---|---|---|
| 05/27/2021 05/27/21 | Sold | $750,000 | 0.0% | $175 / Sq Ft |
| 05/27/2021 05/27/21 | Pending | -- | -- | -- |
| 04/02/2021 04/02/21 | For Sale | $750,000 | +31.6% | $175 / Sq Ft |
| 04/18/2013 04/18/13 | Sold | $570,000 | -12.3% | $133 / Sq Ft |
| 04/14/2013 04/14/13 | Pending | -- | -- | -- |
| 01/17/2013 01/17/13 | For Sale | $649,900 | -- | $151 / Sq Ft |
Tax History Compared to Growth
Tax History
| Year | Tax Paid | Tax Assessment Tax Assessment Total Assessment is a certain percentage of the fair market value that is determined by local assessors to be the total taxable value of land and additions on the property. | Land | Improvement |
|---|---|---|---|---|
| 2024 | $12,696 | $757,000 | $123,100 | $633,900 |
| 2023 | $12,486 | $757,000 | $123,100 | $633,900 |
| 2022 | $13,950 | $654,800 | $111,300 | $543,500 |
| 2021 | $13,512 | $654,800 | $111,300 | $543,500 |
| 2020 | $13,286 | $612,700 | $104,100 | $508,600 |
| 2019 | $14,572 | $612,700 | $104,100 | $508,600 |
| 2018 | $14,198 | $622,700 | $104,700 | $518,000 |
| 2017 | $13,544 | $622,700 | $104,700 | $518,000 |
| 2016 | $13,256 | $582,900 | $96,800 | $486,100 |
| 2015 | $13,256 | $582,900 | $96,800 | $486,100 |
| 2014 | $12,286 | $552,900 | $90,600 | $462,300 |
Agents Affiliated with this Home
-
Cy Phillips

Seller's Agent in 2021
Cy Phillips
Space Simply
(515) 423-0899
2 in this area
597 Total Sales
-
Al Tramontina

Buyer's Agent in 2021
Al Tramontina
RE/MAX
(515) 494-2160
1 in this area
188 Total Sales
-
Marc Lee

Seller's Agent in 2013
Marc Lee
RE/MAX
(515) 988-2568
1 in this area
358 Total Sales
-
Jill Olofson

Seller Co-Listing Agent in 2013
Jill Olofson
RE/MAX
(515) 991-9452
33 Total Sales
-
Julie Baudler

Buyer's Agent in 2013
Julie Baudler
RE/MAX
(515) 689-7370
2 in this area
304 Total Sales
Map
Source: Des Moines Area Association of REALTORS®
MLS Number: 411420
APN: 241-00445166000
- 8864 NW Beaver Dr
- 7315 Longboat Dr
- 7016 Harbour Dr
- 8501 NW Beaver Dr
- 7074 NW 88th Ave
- 7032 NW 88th Ave
- 6406 Theresa Dr
- 6267 Enclave Cir
- 1444 Marina Cove Dr
- 1532 Marina Cove Dr
- 1376 E Pine Ridge Dr
- 4701 NW 98th Ave
- 6739 Bright St
- 1613 Marina Cove Dr
- 8236 Mahon Ct
- 11094 NW Rowe Dr
- 8109 Buckley St
- 8233 Mahon Ct
- 71 Crosshaven 10 St
- 70 Crosshaven 10 St
