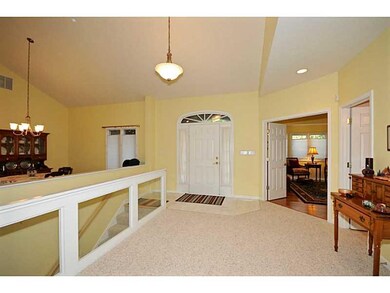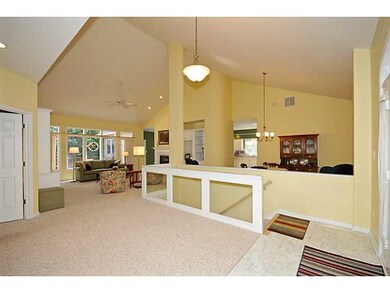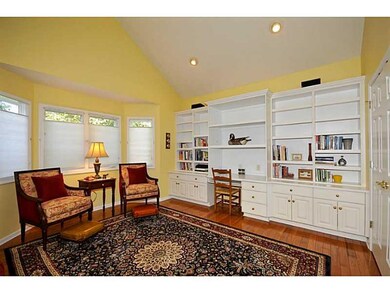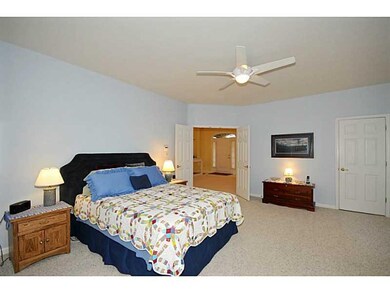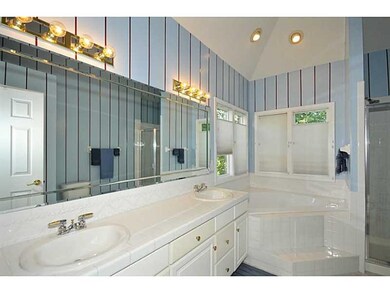
7218 Oakenshaw Dr Fishers, IN 46038
Estimated Value: $550,507 - $628,000
Highlights
- Fireplace in Kitchen
- Ranch Style House
- Thermal Windows
- Harrison Parkway Elementary School Rated A
- Cathedral Ceiling
- Built-in Bookshelves
About This Home
As of October 2015Quality blt brick ranch w/walkout bsmt & open space in River Glen golf community. Functional layout & plenty of sunlight in this custom home. Lg ktchn w/access to the roomy sunpch & deck overlook wood lot. 2sided FP, bltins, surround sound, 2BRs, 2BA, HW floors on the main. Rec room, 2BRs, full bath, utility room & storage in bsmt. Private cul de sac lot overlooks ravine w/mature trees yet minutes from conveniences like shopping, schools, restaurants. Very well maintained home!
Last Agent to Sell the Property
Carpenter, REALTORS® License #RB14038233 Listed on: 08/07/2015

Home Details
Home Type
- Single Family
Est. Annual Taxes
- $3,670
Year Built
- Built in 1995
Lot Details
- 0.32 Acre Lot
- Sprinkler System
Home Design
- Ranch Style House
- Brick Exterior Construction
- Concrete Perimeter Foundation
Interior Spaces
- 3,951 Sq Ft Home
- Sound System
- Built-in Bookshelves
- Cathedral Ceiling
- Gas Log Fireplace
- Thermal Windows
- Family Room with Fireplace
- Finished Basement
- Basement Lookout
- Pull Down Stairs to Attic
- Fire and Smoke Detector
Kitchen
- Electric Cooktop
- Built-In Microwave
- Dishwasher
- Disposal
- Fireplace in Kitchen
Bedrooms and Bathrooms
- 4 Bedrooms
- Walk-In Closet
Laundry
- Dryer
- Washer
Parking
- Garage
- Driveway
Utilities
- Forced Air Heating and Cooling System
- Heating System Uses Gas
- Gas Water Heater
Community Details
- Association fees include insurance
- River Glen Subdivision
Listing and Financial Details
- Assessor Parcel Number 291035008007000006
Ownership History
Purchase Details
Purchase Details
Home Financials for this Owner
Home Financials are based on the most recent Mortgage that was taken out on this home.Purchase Details
Purchase Details
Home Financials for this Owner
Home Financials are based on the most recent Mortgage that was taken out on this home.Purchase Details
Home Financials for this Owner
Home Financials are based on the most recent Mortgage that was taken out on this home.Similar Homes in the area
Home Values in the Area
Average Home Value in this Area
Purchase History
| Date | Buyer | Sale Price | Title Company |
|---|---|---|---|
| Dell David W O | -- | None Available | |
| Odell David W | -- | -- | |
| O'Dell David Warren | $339,500 | -- | |
| Pepe Michael D | -- | None Available | |
| Pepe Michael D | -- | None Available |
Mortgage History
| Date | Status | Borrower | Loan Amount |
|---|---|---|---|
| Open | Dell David Warren O | $50,000 | |
| Previous Owner | Pepe Michael D | $249,600 | |
| Previous Owner | Pepe Michael D | $260,100 | |
| Previous Owner | Pepe Michael D | $264,400 | |
| Previous Owner | Butler Robert | $280,000 |
Property History
| Date | Event | Price | Change | Sq Ft Price |
|---|---|---|---|---|
| 10/02/2015 10/02/15 | Sold | $339,500 | -3.0% | $86 / Sq Ft |
| 08/17/2015 08/17/15 | Pending | -- | -- | -- |
| 08/07/2015 08/07/15 | For Sale | $349,900 | -- | $89 / Sq Ft |
Tax History Compared to Growth
Tax History
| Year | Tax Paid | Tax Assessment Tax Assessment Total Assessment is a certain percentage of the fair market value that is determined by local assessors to be the total taxable value of land and additions on the property. | Land | Improvement |
|---|---|---|---|---|
| 2024 | $6,127 | $513,400 | $93,000 | $420,400 |
| 2023 | $6,127 | $528,800 | $78,000 | $450,800 |
| 2022 | $5,624 | $470,700 | $78,000 | $392,700 |
| 2021 | $5,111 | $424,600 | $80,000 | $344,600 |
| 2020 | $4,971 | $411,700 | $80,000 | $331,700 |
| 2019 | $4,452 | $369,700 | $54,300 | $315,400 |
| 2018 | $4,464 | $369,700 | $54,300 | $315,400 |
| 2017 | $4,018 | $339,200 | $54,300 | $284,900 |
| 2016 | $4,111 | $346,200 | $54,300 | $291,900 |
| 2014 | $3,669 | $337,900 | $54,300 | $283,600 |
| 2013 | $3,669 | $317,500 | $54,200 | $263,300 |
Agents Affiliated with this Home
-
Julianne Jaensson

Seller's Agent in 2015
Julianne Jaensson
Carpenter, REALTORS®
(317) 847-1973
4 Total Sales
-
Dick Richwine

Buyer's Agent in 2015
Dick Richwine
Berkshire Hathaway Home
(317) 558-6900
9 in this area
534 Total Sales
Map
Source: MIBOR Broker Listing Cooperative®
MLS Number: MBR21369562
APN: 29-10-35-008-007.000-006
- 6862 Riverside Way
- 7329 Pymbroke Dr
- 601 Conner Creek Dr
- 615 Conner Creek Dr
- 7645 Madden Dr
- 7656 Madden Ln
- 315 Heritage Ct
- 11469 Woodview Ct
- 12005 Hardwick Dr
- 6366 Stratford Dr N
- 11108 Oakridge Dr
- 7271 Catboat Ct
- 11051 Oakridge Dr
- 11072 Lake Run Dr
- 7061 Woodgate Cir
- 12755 Allisonville Rd
- 10764 Northhampton Dr
- 8180 E 116th St
- 8194 Bostic Ct
- 10982 Gate Cir
- 7218 Oakenshaw Dr
- 7222 Oakenshaw Dr
- 7212 Oakenshaw Dr
- 7206 Oakenshaw Dr
- 7228 Oakenshaw Dr
- 7229 Halla Place
- 7219 Oakenshaw Dr
- 7198 Oakenshaw Dr
- 11912 Halla Place
- 7209 Oakenshaw Dr
- 7225 Oakenshaw Dr
- 7230 Oakenshaw Dr
- 7192 Oakenshaw Dr
- 7235 Oakenshaw Dr
- 11918 Halla Place
- 7241 Halla Place
- 7227 Oakenshaw Dr
- 11871 Old Stone Place
- 7183 Oakenshaw Dr
- 7186 Oakenshaw Dr

