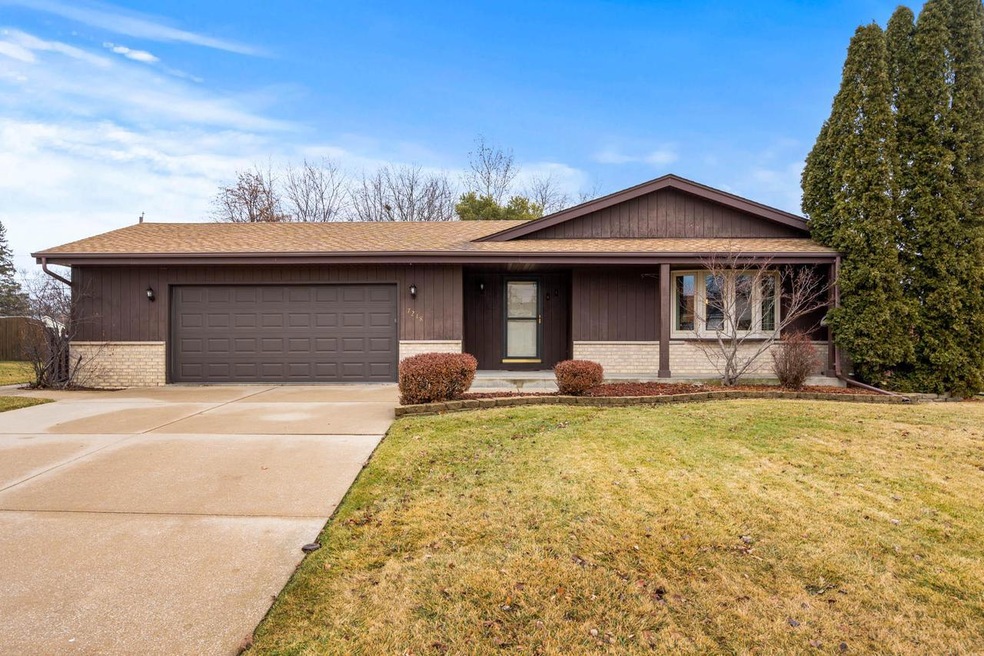
7218 S 38th St Franklin, WI 53132
Estimated Value: $377,000 - $463,000
Highlights
- 2.5 Car Attached Garage
- Walk-In Closet
- Patio
- Pleasant View Elementary School Rated A
- Bathtub with Shower
- Bathroom on Main Level
About This Home
Wonderful OPEN Concept Ranch w/LOTS of EXTRA Living Space in the Finished LL on a Large Lot! NEWER Furnace & H2O Htr 2017, NEWER Roof 2015. Beautiful NEWER LVP Flooring in the Living Rm, Dining Rm, Kitchen, Baths, Foyer & Hall. SPACIOUS Great Rm w/ Patio Doors, shown as a Dining Rm. Dining Rm shown as the Great Rm has a Bow Window for Lots of Light. Eat-In Kitchen OPENS to LR/DR & has a Breakfast Island, Bar Area, GRANITE Counters & Dark SS Appliances. Master Suite has a Dual Entrance Full BA. 2 More BRs & a 2nd Full BA complete the 1st Flr. Need more Space? Head to the HUGE Fin LL Family Rm, LL Office & a LL Bonus Rm AND 3rd FULL Bath w/WIS PLUS Lots of Storage & Workshop Space. RELAX on the Patio overlooking the Backyard! *Seller reserves the right to accept an OTP at any time*
Last Agent to Sell the Property
Realty Executives Integrity~Brookfield License #24429-90 Listed on: 01/18/2023

Last Buyer's Agent
Ben Ambroch
Redfin Corporation License #80730-94

Home Details
Home Type
- Single Family
Est. Annual Taxes
- $5,070
Year Built
- Built in 1988
Lot Details
- 10,454
Parking
- 2.5 Car Attached Garage
- Garage Door Opener
Home Design
- Brick Exterior Construction
Interior Spaces
- 2,288 Sq Ft Home
- 1-Story Property
Kitchen
- Oven
- Range
- Dishwasher
- Disposal
Bedrooms and Bathrooms
- 3 Bedrooms
- En-Suite Primary Bedroom
- Walk-In Closet
- Dual Entry to Primary Bathroom
- Bathroom on Main Level
- 3 Full Bathrooms
- Bathtub with Shower
- Bathtub Includes Tile Surround
- Primary Bathroom includes a Walk-In Shower
- Walk-in Shower
Laundry
- Dryer
- Washer
Finished Basement
- Basement Fills Entire Space Under The House
- Sump Pump
- Block Basement Construction
Schools
- Pleasant View Elementary School
- Forest Park Middle School
- Franklin High School
Utilities
- Forced Air Heating and Cooling System
- Heating System Uses Natural Gas
- High Speed Internet
Additional Features
- Patio
- 10,454 Sq Ft Lot
Community Details
- Tifton Heights Subdivision
Ownership History
Purchase Details
Home Financials for this Owner
Home Financials are based on the most recent Mortgage that was taken out on this home.Purchase Details
Home Financials for this Owner
Home Financials are based on the most recent Mortgage that was taken out on this home.Similar Homes in Franklin, WI
Home Values in the Area
Average Home Value in this Area
Purchase History
| Date | Buyer | Sale Price | Title Company |
|---|---|---|---|
| Al-Hajjeh Anis Ahmad | $383,000 | -- | |
| Martinez Jose M | $140,000 | -- |
Mortgage History
| Date | Status | Borrower | Loan Amount |
|---|---|---|---|
| Previous Owner | Martinez Jose M | $100,000 |
Property History
| Date | Event | Price | Change | Sq Ft Price |
|---|---|---|---|---|
| 04/02/2023 04/02/23 | Off Market | $375,900 | -- | -- |
| 01/19/2023 01/19/23 | For Sale | $375,900 | -- | $164 / Sq Ft |
Tax History Compared to Growth
Tax History
| Year | Tax Paid | Tax Assessment Tax Assessment Total Assessment is a certain percentage of the fair market value that is determined by local assessors to be the total taxable value of land and additions on the property. | Land | Improvement |
|---|---|---|---|---|
| 2023 | $4,908 | $314,400 | $61,200 | $253,200 |
| 2022 | $4,973 | $263,900 | $61,200 | $202,700 |
| 2021 | $4,897 | $246,500 | $56,900 | $189,600 |
| 2020 | $5,062 | $0 | $0 | $0 |
| 2019 | $5,860 | $243,200 | $56,900 | $186,300 |
| 2018 | $5,161 | $0 | $0 | $0 |
| 2017 | $5,503 | $217,000 | $56,900 | $160,100 |
| 2015 | -- | $188,600 | $52,600 | $136,000 |
| 2013 | -- | $188,600 | $52,600 | $136,000 |
Agents Affiliated with this Home
-
Jim Geracie

Seller's Agent in 2023
Jim Geracie
Realty Executives Integrity~Brookfield
(414) 254-1236
14 in this area
423 Total Sales
-
B
Buyer's Agent in 2023
Ben Ambroch
Redfin Corporation
(414) 520-1665
Map
Source: Metro MLS
MLS Number: 1822571
APN: 760-0114-000
- 3828 W Minnesota Ave
- 3542 W Rawson Ave Unit 3542
- 6860 S Tumble Creek Dr
- 7140 S 46th St
- 6995 S Riverwood Blvd Unit S209
- 6980 S 51st St
- 2955 W Drexel Ave Unit 409
- 6895 S Harvard Dr
- 3837 W College Ave Unit 9
- 4287 W College Ave
- 4259 W College Ave Unit 4259
- 5299 W Behrendt St
- 5732 W Rawson Ave
- 2409 W Crabapple Ln
- 2440 W Crabapple Ln Unit 1
- 6172 S 36th St
- 4136 W Forest Hill Ave
- 4998 Sterling Dr
- 4102 W Forest Hill Ave
- 5208 Raven Dr
- 7218 S 38th St
- 7230 S 38th St
- 7206 S 38th St
- 7223 S 38th St
- 7211 S 38th St
- 7227 S 37th Place
- 7235 S 38th St
- 7161 S 38th St
- 7242 S 38th St
- 7158 S 38th St
- 7239 S 37th Place
- 7247 S 38th St
- 7149 S 38th St
- 7191 S 37th Place
- 7254 S 38th St
- 7251 S 37th Place
- 7228 S 37th St
- 7204 S Tifton Dr
- 7137 S 38th St
- 7166 S Tifton Dr
