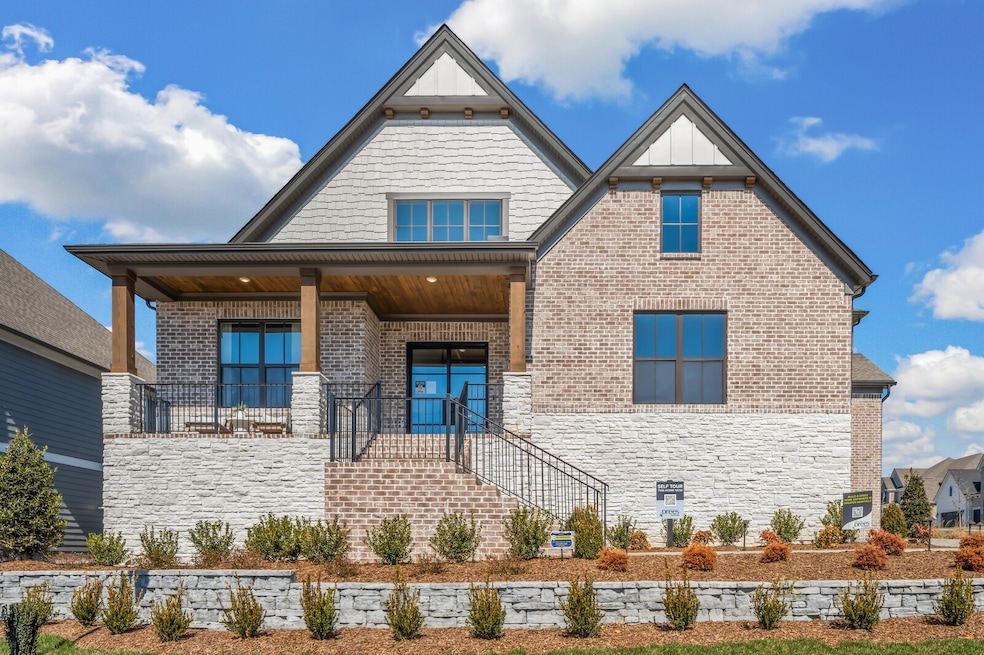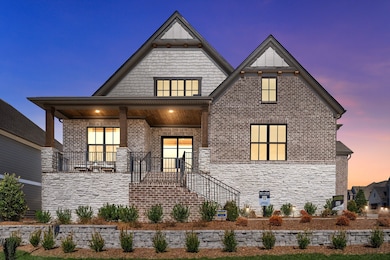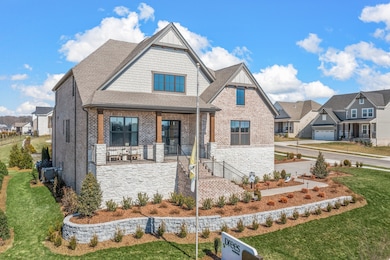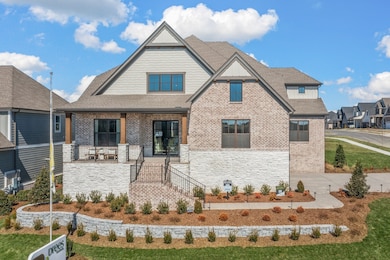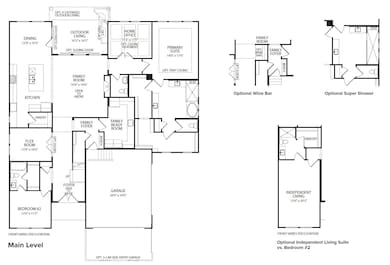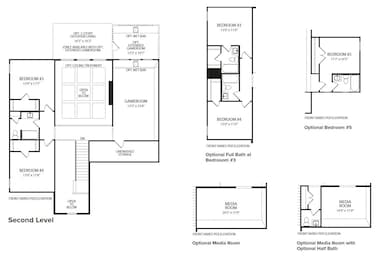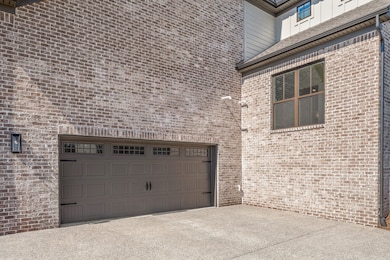7218 Severide St Fairview, TN 37062
Estimated payment $6,532/month
Highlights
- Open Floorplan
- Wood Flooring
- High Ceiling
- Westwood Elementary School Rated A
- Main Floor Primary Bedroom
- Covered Patio or Porch
About This Home
Welcome to The Reserves on Chester, Fairview's newest all 3 car side entry garage community (with optional 4 car) offering ONE acre treelined homesites within walking distance to Fairview's new Town Center!. The expertly designed ARYDALE floorplan features everything you've been looking for in your new home! Large double, solid mahogany front doors open to an dramatic, two story foyer with 10' ceilings and 8' doors. Primary and guest suite on main with a fabulous home office, and your choice of up to three ensuites upstairs! Home features library/formal dining space, double decker rear porch with gas fireplace and even a luxurious soaking tub. This builder has numerous floorplans than can also include an independent living suite with a full kitchenette to bring a whole new level to your multi-generational in law suite dreams! Bring your pinterest board because this 3,800sq ft home can be expanded up to 4,450 sqft with an added media room and extended game room! Our design team will guide you through all decisions so your new home is just as you envisioned! This home is not yet built and the listed price standard included features (see attachment) and lot premium. Seller offering $15k to help you design your *perfect* new home!
Listing Agent
Drees Homes Brokerage Phone: 6157125990 License # 332934 Listed on: 04/04/2025
Home Details
Home Type
- Single Family
Est. Annual Taxes
- $4,500
Year Built
- Built in 2025
Lot Details
- 0.92 Acre Lot
- Level Lot
HOA Fees
- $100 Monthly HOA Fees
Parking
- 3 Car Garage
- Side Facing Garage
Home Design
- Brick Exterior Construction
Interior Spaces
- 3,729 Sq Ft Home
- Property has 2 Levels
- Open Floorplan
- High Ceiling
- Self Contained Fireplace Unit Or Insert
- Gas Fireplace
- ENERGY STAR Qualified Windows
- Entrance Foyer
- Great Room with Fireplace
- Combination Dining and Living Room
- Interior Storage Closet
- Washer and Electric Dryer Hookup
- Crawl Space
Kitchen
- Double Oven
- Cooktop
- Microwave
- Ice Maker
- Dishwasher
- Stainless Steel Appliances
- Disposal
Flooring
- Wood
- Tile
Bedrooms and Bathrooms
- 4 Bedrooms | 2 Main Level Bedrooms
- Primary Bedroom on Main
- Walk-In Closet
Home Security
- Smart Lights or Controls
- Smart Thermostat
- Fire and Smoke Detector
Eco-Friendly Details
- ENERGY STAR Qualified Equipment for Heating
- Energy-Efficient Thermostat
Outdoor Features
- Covered Patio or Porch
Schools
- Westwood Elementary School
- Fairview Middle School
- Fairview High School
Utilities
- Central Heating and Cooling System
- Heating System Uses Natural Gas
- High-Efficiency Water Heater
Community Details
- Reserves On Chester Subdivision
Listing and Financial Details
- Tax Lot 2
Map
Home Values in the Area
Average Home Value in this Area
Property History
| Date | Event | Price | List to Sale | Price per Sq Ft |
|---|---|---|---|---|
| 04/04/2025 04/04/25 | Pending | -- | -- | -- |
| 04/04/2025 04/04/25 | For Sale | $1,158,400 | -- | $311 / Sq Ft |
Source: Realtracs
MLS Number: 2813776
- 7265 Ruzek Ct
- 7238 Florim St
- 7278 Florim Ct
- 7258 Florim Ct
- 7217 Severide St
- 6017 Elliott Ct
- 7270 Florim Ct
- 7274 Florim Ct
- Elmsdale Plan at Reserves on Chester
- Elmesley Plan at Reserves on Chester
- Monroe Plan at Reserves on Chester
- Wilshire Plan at Reserves on Chester
- belterra Plan at Reserves on Chester
- marabelle Plan at Reserves on Chester
- belvidere Plan at Reserves on Chester
- dresden Plan at Reserves on Chester
- arydale Plan at Reserves on Chester
- ballentine Plan at Reserves on Chester
- somerville Plan at Reserves on Chester
- 7221 Severide St
