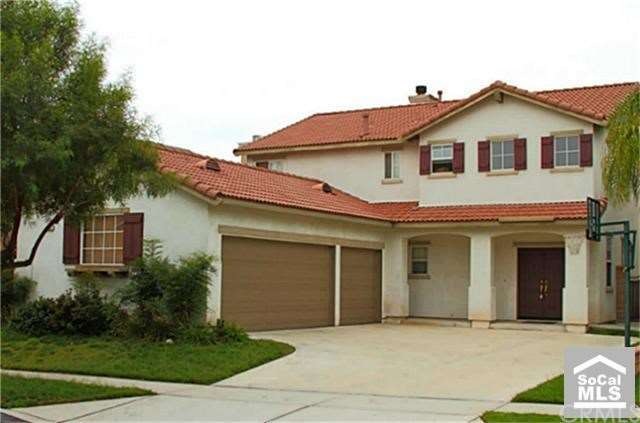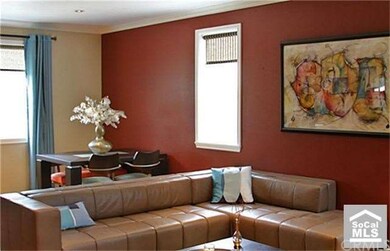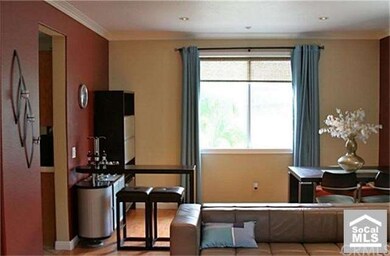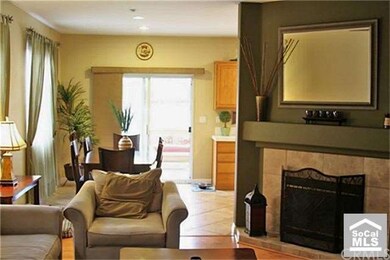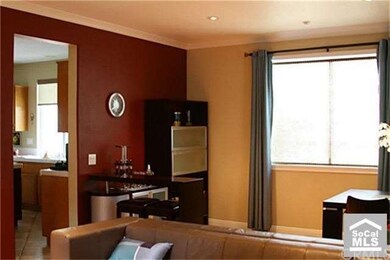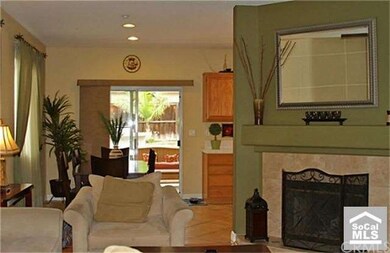
7218 Westhaven Place Rancho Cucamonga, CA 91739
Victoria NeighborhoodHighlights
- Contemporary Architecture
- Cathedral Ceiling
- Covered patio or porch
- Carleton P. Lightfoot Elementary Rated A
- Wood Flooring
- Double Oven
About This Home
As of September 2012Traditional Sale! Must See Home! Hurry - This property will not Last! Shows like a Model Inside! Perfect Location, about 5 mins from Victoria Gardens. This home is a 3 Bed, 3-Full Bath's with Large 3 Car Garage and Plenty of Parking! Beautiful Entry Way as well as Formal Living Room, Den has an Upgraded Fireplace. Office/Music Room with Shutters which open up to Den. Great for Entertaining! Features a Formal Dining Room, Large Kitchen w/ Island and Large Breakfast Area! Many Upgrades:Carpeting, Hardwood and Ceramic Tile Flooring. Master Suite has a Large Custom-Built Walk-In Closet, Master Bath has Dual Sinks as well as an Oval Tub. Large Laundry Room that Includes a Sink. Large Backyard that Features a Built-In Barbecue and Refrigerator as well as a Large Covered Patio with Built in Cabana Fans. Includes new Water Heater and 5 Ton Air Unit which Heats and Cools the Home in Minutes! Great Money-Saver! Note: Property has Sprinker System in Home and Garage...
Last Agent to Sell the Property
Jay Kister
CentrixUSA License #01327105
Home Details
Home Type
- Single Family
Est. Annual Taxes
- $7,013
Year Built
- Built in 2001
Lot Details
- 6,380 Sq Ft Lot
- Sprinklers on Timer
Parking
- 3 Car Attached Garage
Home Design
- Contemporary Architecture
- Spanish Tile Roof
- Clay Roof
- Stucco
Interior Spaces
- 2,516 Sq Ft Home
- Cathedral Ceiling
- Ceiling Fan
- Wood Burning Fireplace
- Electric Fireplace
- Gas Fireplace
- Sliding Doors
- Dining Room
Kitchen
- Double Oven
- Gas Oven or Range
- Range
- Dishwasher
Flooring
- Wood
- Carpet
- Stone
- Tile
Bedrooms and Bathrooms
- 3 Bedrooms
- All Upper Level Bedrooms
- 3 Full Bathrooms
Outdoor Features
- Covered patio or porch
- Outdoor Grill
- Rain Gutters
Utilities
- Central Heating and Cooling System
Listing and Financial Details
- Tax Lot 39
- Tax Tract Number 16051
- Assessor Parcel Number 1089611390000
Ownership History
Purchase Details
Home Financials for this Owner
Home Financials are based on the most recent Mortgage that was taken out on this home.Purchase Details
Home Financials for this Owner
Home Financials are based on the most recent Mortgage that was taken out on this home.Purchase Details
Home Financials for this Owner
Home Financials are based on the most recent Mortgage that was taken out on this home.Map
Similar Homes in the area
Home Values in the Area
Average Home Value in this Area
Purchase History
| Date | Type | Sale Price | Title Company |
|---|---|---|---|
| Grant Deed | $405,000 | Ticor Title | |
| Interfamily Deed Transfer | -- | Chicago Title Co | |
| Interfamily Deed Transfer | -- | Chicago Title Co | |
| Grant Deed | $285,000 | First American Title Ins Co |
Mortgage History
| Date | Status | Loan Amount | Loan Type |
|---|---|---|---|
| Open | $324,000 | New Conventional | |
| Previous Owner | $65,000 | Credit Line Revolving | |
| Previous Owner | $312,000 | Stand Alone Refi Refinance Of Original Loan | |
| Previous Owner | $56,950 | Stand Alone Second | |
| Previous Owner | $227,800 | No Value Available |
Property History
| Date | Event | Price | Change | Sq Ft Price |
|---|---|---|---|---|
| 03/19/2019 03/19/19 | Rented | $2,600 | 0.0% | -- |
| 03/03/2019 03/03/19 | For Rent | $2,600 | 0.0% | -- |
| 03/02/2018 03/02/18 | Rented | $2,600 | 0.0% | -- |
| 12/02/2017 12/02/17 | Price Changed | $2,600 | -5.5% | $1 / Sq Ft |
| 11/18/2017 11/18/17 | For Rent | $2,750 | 0.0% | -- |
| 09/25/2012 09/25/12 | Sold | $405,000 | -3.5% | $161 / Sq Ft |
| 08/10/2012 08/10/12 | Pending | -- | -- | -- |
| 10/24/2011 10/24/11 | For Sale | $419,500 | -- | $167 / Sq Ft |
Tax History
| Year | Tax Paid | Tax Assessment Tax Assessment Total Assessment is a certain percentage of the fair market value that is determined by local assessors to be the total taxable value of land and additions on the property. | Land | Improvement |
|---|---|---|---|---|
| 2024 | $7,013 | $488,948 | $122,238 | $366,710 |
| 2023 | $6,633 | $479,361 | $119,841 | $359,520 |
| 2022 | $6,543 | $469,962 | $117,491 | $352,471 |
| 2021 | $6,440 | $460,747 | $115,187 | $345,560 |
| 2020 | $6,691 | $456,023 | $114,006 | $342,017 |
| 2019 | $6,234 | $447,082 | $111,771 | $335,311 |
| 2018 | $6,223 | $438,315 | $109,579 | $328,736 |
| 2017 | $5,984 | $429,720 | $107,430 | $322,290 |
| 2016 | $5,839 | $421,295 | $105,324 | $315,971 |
| 2015 | $5,798 | $414,967 | $103,742 | $311,225 |
| 2014 | $5,667 | $406,839 | $101,710 | $305,129 |
Source: California Regional Multiple Listing Service (CRMLS)
MLS Number: S677981
APN: 1089-611-39
- 7326 Oxford Place
- 11960 Hunnicutt Dr
- 7423 Solstice Place
- 7459 Solstice Place
- 12222 Chorus Dr
- 12260 Chorus Dr
- 7447 Starfire Place
- 7279 Cosenza Place
- 12387 Blazing Star Ct
- 7408 Holloway Rd
- 7068 Crocus Ct
- 12185 Abbey Ct
- 6914 Basswood Place
- 12169 Tunbridge Ct
- 12437 Ironbark Dr
- 12501 Solaris Dr Unit 42
- 7400 Arbor Ln
- 12584 Atwood Ct Unit 412
- 12584 Atwood Ct Unit 1215
- 7353 Ellena W Unit 83
