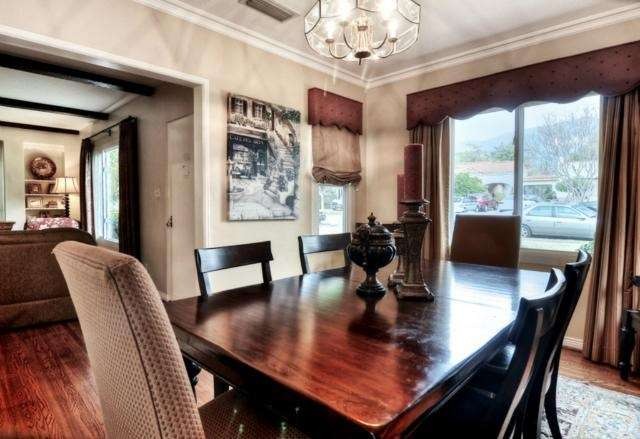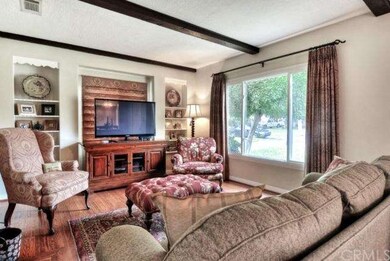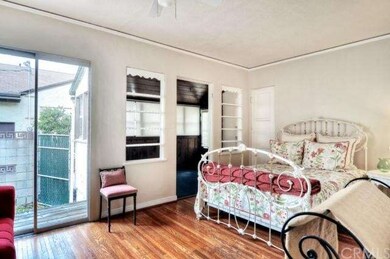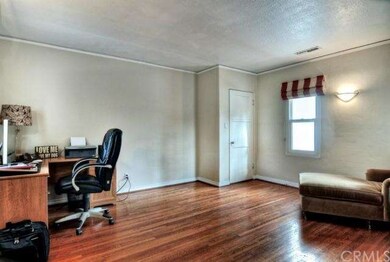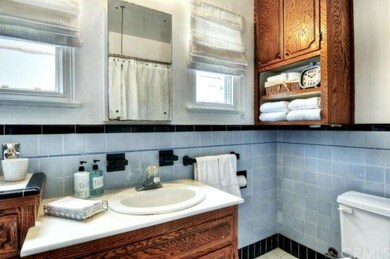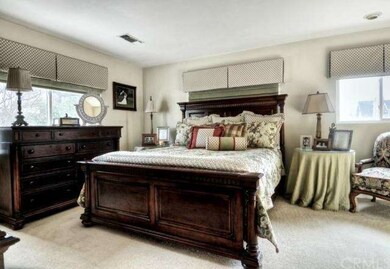
722 E Lime Ave Monrovia, CA 91016
Highlights
- Primary Bedroom Suite
- Mountain View
- Tudor Architecture
- Clifton Middle School Rated A-
- Wood Flooring
- 4-minute walk to Recreation Park
About This Home
As of April 2023This charming 1935 Tudor-style home is located on a lovely, quiet, tree-lined street in a desirable Monrovia neighborhood. With stunning views of the San Gabriel Mountains, this home of approx. 1,684 sq. ft., boasts 3 bedrooms & 3 bathrooms. You are first welcomed in with gleaming & refinished hardwood floors. Adding to its charm is a formal living room, with its cozy fireplace & dark wood ceiling beam accents. Next, you'll find the formal dining room, perfect for family gatherings. The kitchen, with adjacent laundry area, and all bathrooms have been maintained in its original vintage style. All 3 bedrooms are spacious, and one of the bedrooms even has a sunroom, which can serve as a den or play area for kids. Make your way to your master bedroom retreat, where you will find an spacious master bedroom & 2 three-quarter bathrooms, complete with 2 showers. The home boasts a bright interior, great layout, newer windows, freshly painted interior & central heat and A/C. The large lot offers a spacious & private backyard, with covered patio & grass area, great for entertaining. Conveniently located near Historic Old Town Monrovia's shops & restaurants, parks, schools and transportation. This home is one of a kind! MUST SEE!
Last Buyer's Agent
Jason Berns
Keller Williams Realty License #01787757

Home Details
Home Type
- Single Family
Est. Annual Taxes
- $17,275
Year Built
- Built in 1935
Lot Details
- 7,023 Sq Ft Lot
- Sprinkler System
- Lawn
- Back and Front Yard
Parking
- 2 Car Garage
- Parking Available
- Garage Door Opener
- RV Potential
Home Design
- Tudor Architecture
- Composition Roof
Interior Spaces
- 1,684 Sq Ft Home
- Crown Molding
- Living Room with Fireplace
- Dining Room
- Sun or Florida Room
- Mountain Views
- Gas Range
- Laundry Room
Flooring
- Wood
- Carpet
- Tile
Bedrooms and Bathrooms
- 3 Bedrooms
- Primary Bedroom Suite
- 3 Bathrooms
Home Security
- Carbon Monoxide Detectors
- Fire and Smoke Detector
Outdoor Features
- Covered patio or porch
- Exterior Lighting
Location
- Suburban Location
Utilities
- Forced Air Heating and Cooling System
- Gas Water Heater
- Sewer Paid
Community Details
- No Home Owners Association
Listing and Financial Details
- Tax Lot 31
- Tax Tract Number 7573
- Assessor Parcel Number 8517018022
Map
Home Values in the Area
Average Home Value in this Area
Property History
| Date | Event | Price | Change | Sq Ft Price |
|---|---|---|---|---|
| 04/27/2023 04/27/23 | Sold | $1,260,000 | +7.2% | $686 / Sq Ft |
| 04/20/2023 04/20/23 | Pending | -- | -- | -- |
| 04/13/2023 04/13/23 | For Sale | $1,175,000 | +86.5% | $640 / Sq Ft |
| 06/09/2015 06/09/15 | Sold | $630,000 | 0.0% | $374 / Sq Ft |
| 05/08/2015 05/08/15 | Pending | -- | -- | -- |
| 05/01/2015 05/01/15 | For Sale | $630,000 | -- | $374 / Sq Ft |
Tax History
| Year | Tax Paid | Tax Assessment Tax Assessment Total Assessment is a certain percentage of the fair market value that is determined by local assessors to be the total taxable value of land and additions on the property. | Land | Improvement |
|---|---|---|---|---|
| 2024 | $17,275 | $1,285,200 | $826,200 | $459,000 |
| 2023 | $10,459 | $768,135 | $493,718 | $274,417 |
| 2022 | $10,155 | $753,075 | $484,038 | $269,037 |
| 2021 | $9,956 | $738,310 | $474,548 | $263,762 |
| 2019 | $9,479 | $716,414 | $460,474 | $255,940 |
| 2018 | $9,216 | $702,368 | $451,446 | $250,922 |
| 2016 | $8,412 | $639,606 | $433,917 | $205,689 |
| 2015 | $6,751 | $510,309 | $384,821 | $125,488 |
| 2014 | -- | $500,313 | $377,283 | $123,030 |
Mortgage History
| Date | Status | Loan Amount | Loan Type |
|---|---|---|---|
| Open | $550,000 | New Conventional | |
| Previous Owner | $433,000 | New Conventional | |
| Previous Owner | $472,500 | New Conventional | |
| Previous Owner | $25,000 | Unknown | |
| Previous Owner | $392,100 | New Conventional | |
| Previous Owner | $410,000 | Stand Alone Refi Refinance Of Original Loan | |
| Previous Owner | $142,000 | Credit Line Revolving | |
| Previous Owner | $352,000 | Purchase Money Mortgage | |
| Previous Owner | $207,000 | Unknown | |
| Previous Owner | $60,000 | Credit Line Revolving | |
| Previous Owner | $220,000 | Unknown | |
| Previous Owner | $48,000 | Credit Line Revolving | |
| Previous Owner | $175,000 | No Value Available | |
| Previous Owner | $175,750 | No Value Available |
Deed History
| Date | Type | Sale Price | Title Company |
|---|---|---|---|
| Grant Deed | $1,260,000 | First American Title | |
| Grant Deed | -- | First American Title Insurance | |
| Grant Deed | -- | First American Title Insurance | |
| Grant Deed | $630,000 | Equity Title Company | |
| Interfamily Deed Transfer | -- | Fidelity National Title Co | |
| Grant Deed | $440,000 | -- | |
| Interfamily Deed Transfer | -- | United Title | |
| Interfamily Deed Transfer | -- | United Title | |
| Interfamily Deed Transfer | -- | First American Title | |
| Grant Deed | $185,000 | First American Title |
Similar Home in the area
Source: California Regional Multiple Listing Service (CRMLS)
MLS Number: PW15093500
APN: 8517-018-022
- 710 E Palm Ave
- 425 E Walnut Ave
- 901 Royal Oaks Dr
- 119 N Mountain Ave Unit B
- 323 E Palm Ave
- 1007 Royal Oaks Dr
- 317 Bradbury Rd
- 422 Almond Ave
- 227 E Lemon Ave
- 1020 S Mountain Ave Unit 15
- 1124 E Lemon Ave
- 61 Palm Hill Ln
- 1046 Royal Oaks Dr Unit B
- 231 Grand Ave
- 188 Deodar Ln
- 1035 E Huntington Dr Unit 25
- 100 Palm Hill Ln
- 147 N Ivy Ave
- 401 E Cherry Ave
- 1245 Oliva Ct
