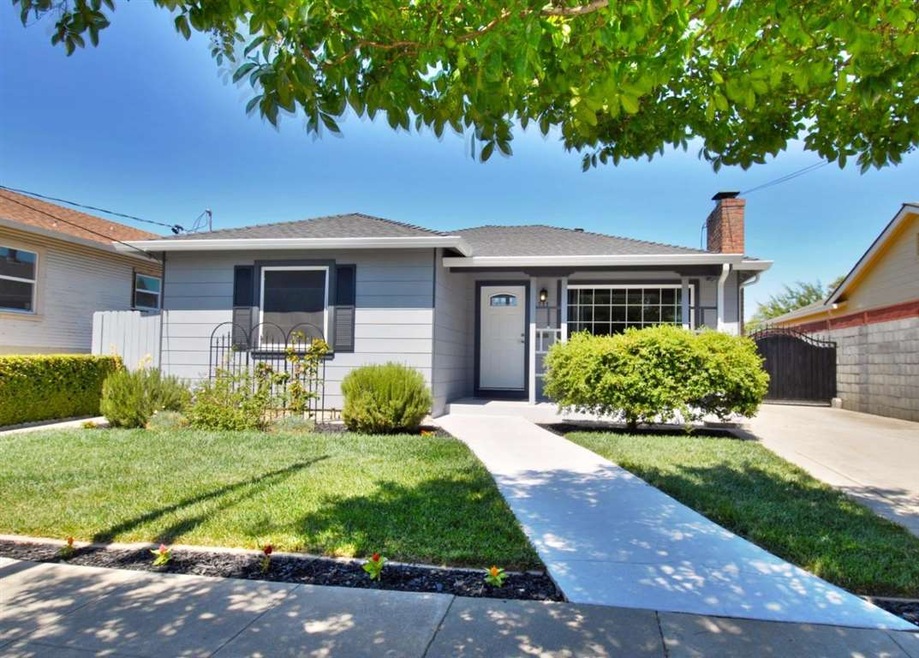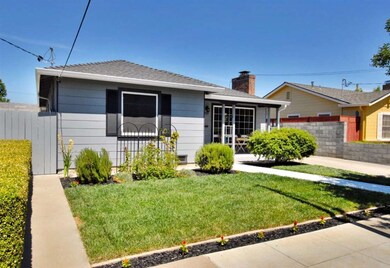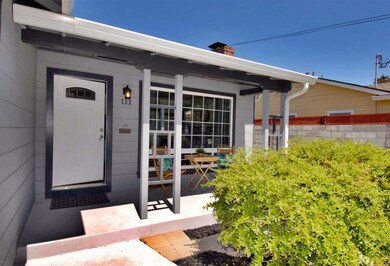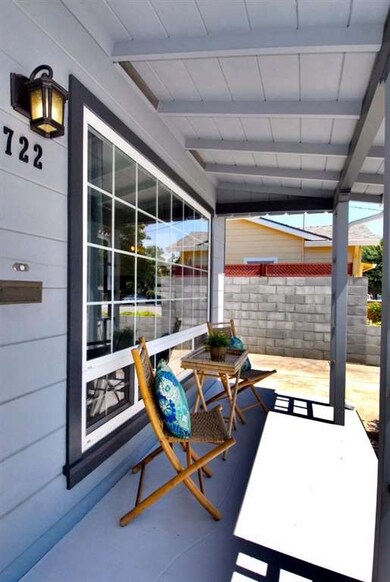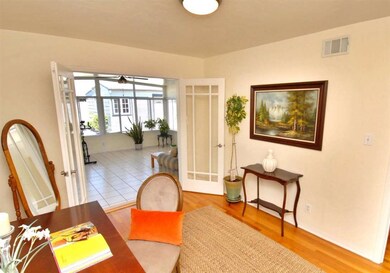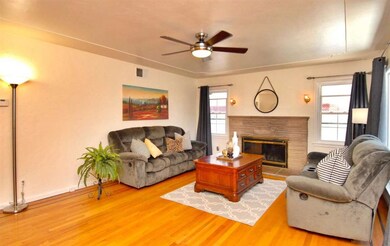
722 N 12th St San Jose, CA 95112
Luna Park NeighborhoodEstimated Value: $1,074,000 - $1,267,340
Highlights
- Wood Flooring
- Balcony
- Security Gate
- Bonus Room
- 2 Car Detached Garage
- Shed
About This Home
As of July 2016Charm, style, & convenience come together in this beautiful west facing 3 bed, 1.5 bath mid-century Craftsman home in a wonderful downtown San Jose Neighborhood. The fantastic curb appeal is just the beginning of your journey to exploring this lovely home. The living room features a coffered ceiling, gleaming hardwood floors with walnut border and a beautiful stone fireplace. The open, light & bright kitchen features stainless appliances. All appliances are included. Hall bath features a separate tub and shower stall with original tilework. The roomy bedrooms offer plenty of closet space. New interior and newer exterior paint, dual pane windows. The whole house fan cools the house down in a hurry! Spacious back yard with oversized detached 2 car garage & storage shed. Located close to Japantown, SJSU, schools, shopping, houses of worship, the future BART extension, Light Rail, & Hwys 101, 280, 680, 880 and 87. Open Wed from 9:30 am-12:30 pm, Sat & Sun from 1pm-4pm. You will love it!
Last Agent to Sell the Property
Dale Warfel
Keller Williams San Jose Gateway License #01437945 Listed on: 06/13/2016

Home Details
Home Type
- Single Family
Est. Annual Taxes
- $11,584
Year Built
- Built in 1947
Lot Details
- 5,750 Sq Ft Lot
- Sprinklers on Timer
- Back Yard Fenced
- Zoning described as R2
Parking
- 2 Car Detached Garage
- Garage Door Opener
Home Design
- Wood Frame Construction
- Composition Roof
- Concrete Perimeter Foundation
Interior Spaces
- 1,224 Sq Ft Home
- 1-Story Property
- Whole House Fan
- Ceiling Fan
- Wood Burning Fireplace
- Dining Area
- Bonus Room
- Security Gate
- Washer and Dryer
Kitchen
- Gas Oven
- ENERGY STAR Qualified Appliances
Flooring
- Wood
- Vinyl
Bedrooms and Bathrooms
- 3 Bedrooms
- Low Flow Toliet
- Bathtub Includes Tile Surround
- Walk-in Shower
Outdoor Features
- Balcony
- Shed
Utilities
- Forced Air Heating System
- Vented Exhaust Fan
- 220 Volts
Listing and Financial Details
- Assessor Parcel Number 249-11-049
Ownership History
Purchase Details
Home Financials for this Owner
Home Financials are based on the most recent Mortgage that was taken out on this home.Purchase Details
Home Financials for this Owner
Home Financials are based on the most recent Mortgage that was taken out on this home.Purchase Details
Home Financials for this Owner
Home Financials are based on the most recent Mortgage that was taken out on this home.Purchase Details
Purchase Details
Home Financials for this Owner
Home Financials are based on the most recent Mortgage that was taken out on this home.Purchase Details
Home Financials for this Owner
Home Financials are based on the most recent Mortgage that was taken out on this home.Purchase Details
Home Financials for this Owner
Home Financials are based on the most recent Mortgage that was taken out on this home.Similar Homes in San Jose, CA
Home Values in the Area
Average Home Value in this Area
Purchase History
| Date | Buyer | Sale Price | Title Company |
|---|---|---|---|
| Franusic Samuel E | -- | Stewart Title Of Ca Inc | |
| Franusic Samuel | $710,000 | Chicago Title Company | |
| Lee Christopher A | $380,000 | First American Title Co | |
| Deutsche Bank National Trust Co | $522,999 | Fidelity Natl Title Ins Co | |
| Garcia Carla | -- | Alliance Title Company | |
| Garcia Gerardo | -- | Commonwealth Land Title | |
| Garcia Gerardo | $235,000 | North American Title Co |
Mortgage History
| Date | Status | Borrower | Loan Amount |
|---|---|---|---|
| Open | Franusic Samuel E | $602,500 | |
| Closed | Franusic Samuel | $568,000 | |
| Previous Owner | Lee Christopher A | $170,000 | |
| Previous Owner | Garcia Carla | $110,194 | |
| Previous Owner | Garcia Gerardo | $82,450 | |
| Previous Owner | Garcia Carla | $442,500 | |
| Previous Owner | Garcia Gerardo | $100,000 | |
| Previous Owner | Garcia Gerardo | $300,000 | |
| Previous Owner | Garcia Gerardo | $60,000 | |
| Previous Owner | Garcia Gerardo | $211,400 | |
| Previous Owner | Kronschnabel Frederick J | $10,000 |
Property History
| Date | Event | Price | Change | Sq Ft Price |
|---|---|---|---|---|
| 07/22/2016 07/22/16 | Sold | $710,000 | +13.6% | $580 / Sq Ft |
| 06/22/2016 06/22/16 | Pending | -- | -- | -- |
| 06/13/2016 06/13/16 | For Sale | $625,000 | -- | $511 / Sq Ft |
Tax History Compared to Growth
Tax History
| Year | Tax Paid | Tax Assessment Tax Assessment Total Assessment is a certain percentage of the fair market value that is determined by local assessors to be the total taxable value of land and additions on the property. | Land | Improvement |
|---|---|---|---|---|
| 2024 | $11,584 | $807,854 | $580,291 | $227,563 |
| 2023 | $10,726 | $792,014 | $568,913 | $223,101 |
| 2022 | $10,623 | $776,485 | $557,758 | $218,727 |
| 2021 | $10,393 | $761,261 | $546,822 | $214,439 |
| 2020 | $10,151 | $753,457 | $541,216 | $212,241 |
| 2019 | $9,929 | $738,684 | $530,604 | $208,080 |
| 2018 | $9,825 | $724,200 | $520,200 | $204,000 |
| 2017 | $9,745 | $710,000 | $510,000 | $200,000 |
| 2016 | $5,995 | $413,257 | $247,912 | $165,345 |
| 2015 | $5,946 | $407,051 | $244,189 | $162,862 |
| 2014 | $5,510 | $399,078 | $239,406 | $159,672 |
Agents Affiliated with this Home
-

Seller's Agent in 2016
Dale Warfel
Keller Williams San Jose Gateway
(408) 624-6202
51 Total Sales
-
Michael Majchrowicz

Buyer's Agent in 2016
Michael Majchrowicz
Coldwell Banker Realty
(408) 886-8037
57 Total Sales
Map
Source: MLSListings
MLS Number: ML81590252
APN: 249-11-049
