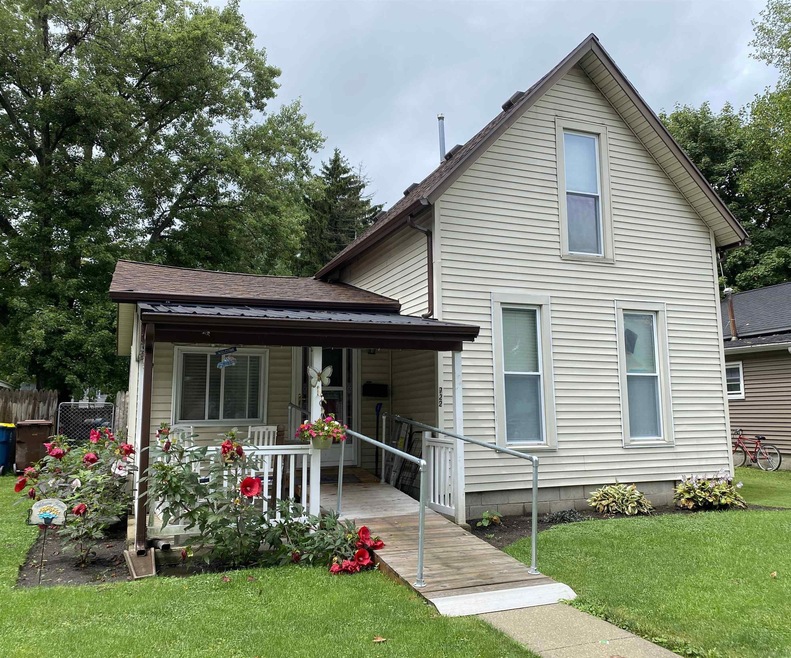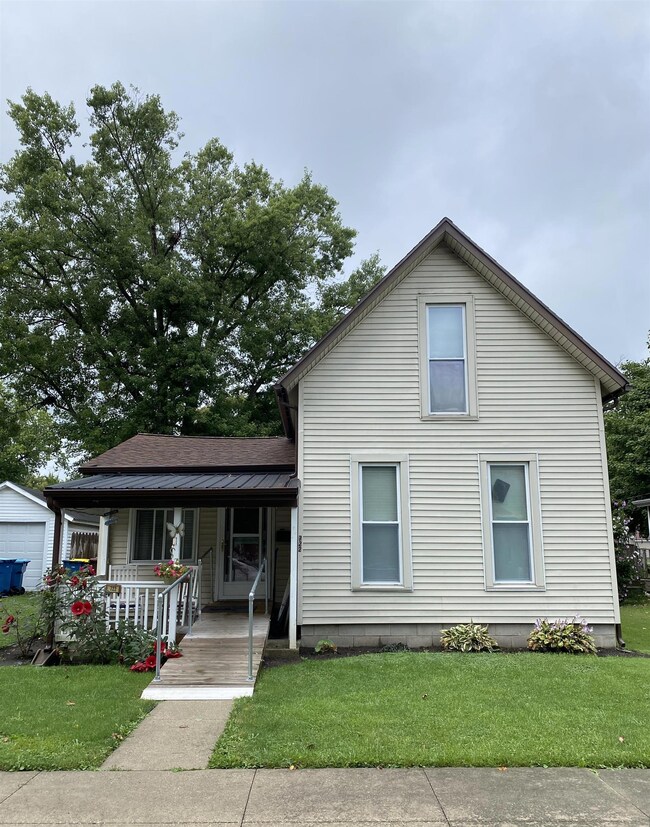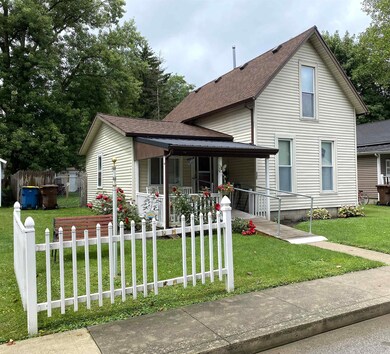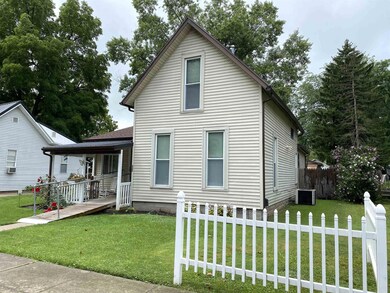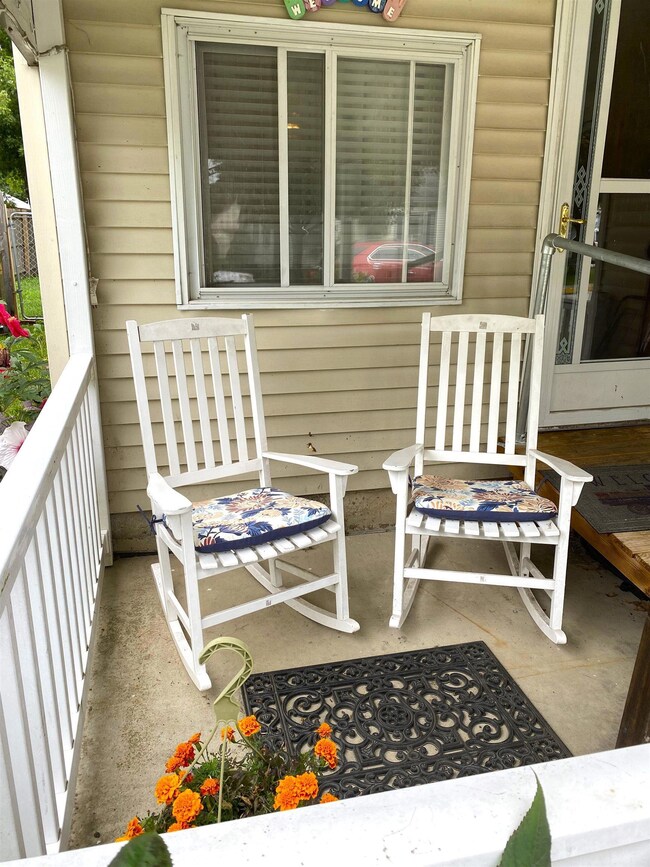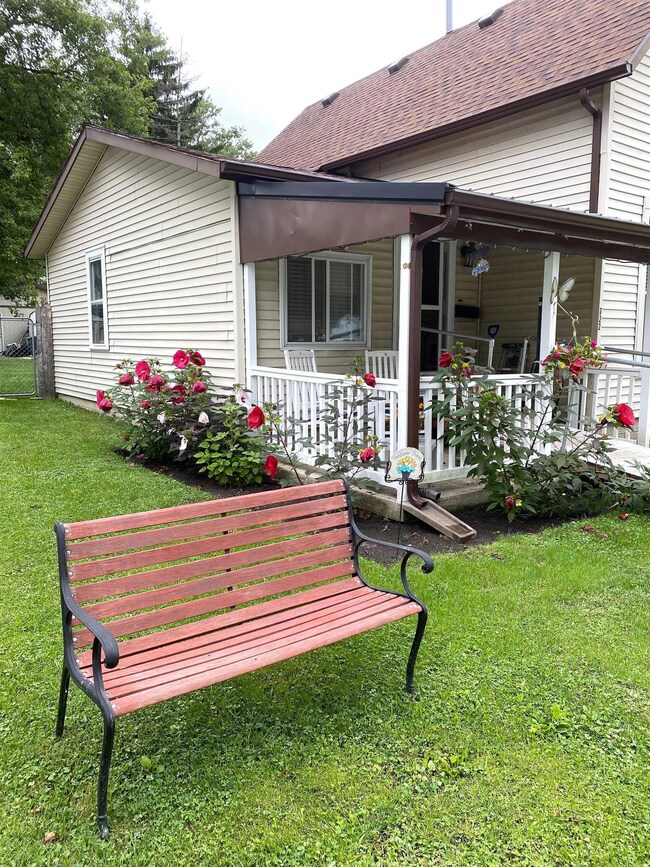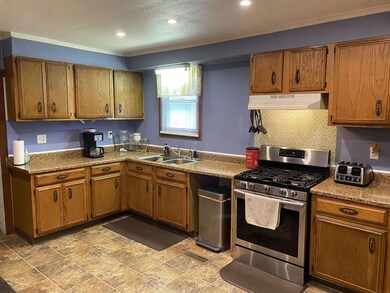
722 S Marion St Bluffton, IN 46714
Estimated Value: $153,000 - $180,000
Highlights
- Traditional Architecture
- Covered patio or porch
- Forced Air Heating and Cooling System
- Bluffton High School Rated 9+
- 2 Car Detached Garage
- 3-minute walk to Veteran's Park
About This Home
As of September 2023**Welcome Home** *Relax on the Covered front porch or lounge on the back patio. This Oversized Lot offers .2 Acres and has Beautiful Landscaping! Backyard is fully fenced for added Privacy. Lets not forget the 24x24 detached garage w/ concrete floors and electric! Forget the on-street parking, with easy alley access you can easily park 4+ cars by the garage! Bonus 8x14 Shed as well! This home features over 1600+ sq ft with 3 bedrooms and 1 bathroom. Recent Updates include: 3-Year-old roof on the main part of the house, new gutters with gutter guards, newer gas hot water heater, and a Newly renovated Main floor Bathroom. Other Great features include Large eat in Kitchen with newer Countertops, Formal dining room that could be used as an office or den! Convenient 15x13 First floor Master bedroom. Upstairs you will Find a Large Landing that functions as a 2nd bedroom, with a closet! And a Nice sized 3rd bedroom with a 13 ft walk in closet. This Gem is ready for someone to call it home! It won't be around long, so Schedule a private tour today!
Last Agent to Sell the Property
1st Choice Realty Group, LLC. Brokerage Email: dixiemoor4u@yahoo.com Listed on: 08/07/2023
Home Details
Home Type
- Single Family
Est. Annual Taxes
- $597
Year Built
- Built in 1900
Lot Details
- 8,712 Sq Ft Lot
- Lot Dimensions are 50x171
- Wood Fence
- Chain Link Fence
- Level Lot
Parking
- 2 Car Detached Garage
- Gravel Driveway
- Off-Street Parking
Home Design
- Traditional Architecture
- Asphalt Roof
- Metal Roof
- Vinyl Construction Material
Interior Spaces
- 1,626 Sq Ft Home
- 1.5-Story Property
- Ceiling Fan
- Crawl Space
- Laundry on main level
Kitchen
- Gas Oven or Range
- Laminate Countertops
Flooring
- Carpet
- Laminate
- Vinyl
Bedrooms and Bathrooms
- 3 Bedrooms
- Split Bedroom Floorplan
- 1 Full Bathroom
Schools
- Bluffton Harrison Elementary And Middle School
- Bluffton Harrison High School
Additional Features
- Covered patio or porch
- Suburban Location
- Forced Air Heating and Cooling System
Listing and Financial Details
- Assessor Parcel Number 90-08-04-508-038.000-004
Ownership History
Purchase Details
Home Financials for this Owner
Home Financials are based on the most recent Mortgage that was taken out on this home.Similar Homes in Bluffton, IN
Home Values in the Area
Average Home Value in this Area
Purchase History
| Date | Buyer | Sale Price | Title Company |
|---|---|---|---|
| Hunter Donna E | $149,900 | Fidelity National Title |
Mortgage History
| Date | Status | Borrower | Loan Amount |
|---|---|---|---|
| Open | Hunter Donna E | $74,900 |
Property History
| Date | Event | Price | Change | Sq Ft Price |
|---|---|---|---|---|
| 09/14/2023 09/14/23 | Sold | $149,900 | 0.0% | $92 / Sq Ft |
| 08/23/2023 08/23/23 | Pending | -- | -- | -- |
| 08/09/2023 08/09/23 | For Sale | $149,900 | -- | $92 / Sq Ft |
Tax History Compared to Growth
Tax History
| Year | Tax Paid | Tax Assessment Tax Assessment Total Assessment is a certain percentage of the fair market value that is determined by local assessors to be the total taxable value of land and additions on the property. | Land | Improvement |
|---|---|---|---|---|
| 2024 | $487 | $141,500 | $20,600 | $120,900 |
| 2023 | $477 | $117,900 | $20,600 | $97,300 |
| 2022 | $597 | $106,400 | $12,300 | $94,100 |
| 2021 | $509 | $96,600 | $12,300 | $84,300 |
| 2020 | $351 | $89,100 | $9,400 | $79,700 |
| 2019 | $379 | $85,900 | $9,400 | $76,500 |
| 2018 | $355 | $84,600 | $9,400 | $75,200 |
| 2017 | $271 | $84,500 | $9,400 | $75,100 |
| 2016 | $218 | $72,300 | $8,000 | $64,300 |
| 2014 | $225 | $67,600 | $7,400 | $60,200 |
| 2013 | $195 | $68,300 | $7,400 | $60,900 |
Agents Affiliated with this Home
-
Leslie Robbins
L
Seller's Agent in 2023
Leslie Robbins
1st Choice Realty Group, LLC.
(260) 824-4488
28 in this area
64 Total Sales
-
Michael VanDeGrift

Buyer's Agent in 2023
Michael VanDeGrift
Keller Williams Realty Group
(260) 222-7653
1 in this area
93 Total Sales
Map
Source: Indiana Regional MLS
MLS Number: 202328042
APN: 90-08-04-508-038.000-004
- 726 S Johnson St
- 210 W Wiley Ave
- 310 W Central Ave
- 312 S Main St
- 328 E Wiley Ave
- 404 W Spring St
- 411 E Silver St
- 410 E Silver St
- 736 W Townley St
- 624 W Cherry St
- 0 S 500 Rd Unit 202508990
- 411 E S
- 328 W Market St
- 516 E Townley St
- 409 W Wabash St
- 909 W Market St
- 1310 W South St
- 1417 Hi lo Dr
- TBD Compromise Ln
- 95 Memory Ln
- 722 S Marion St
- 736 S Marion St Unit 59
- 718 S Marion St
- 728 S Marion St
- 712 S Marion St
- 641 S Marion St
- 708 S Marion St
- 703 S Marion St
- 738 S Marion St
- 709 S Marion St
- 632 S Marion St
- 725 S Williams St
- 739 S Marion St
- 715 S Williams St
- 719 S Williams St
- 633 S Marion St
- 713 S Williams St
- 705 S Williams St
- 727 S Williams St
- 808 S Marion St
