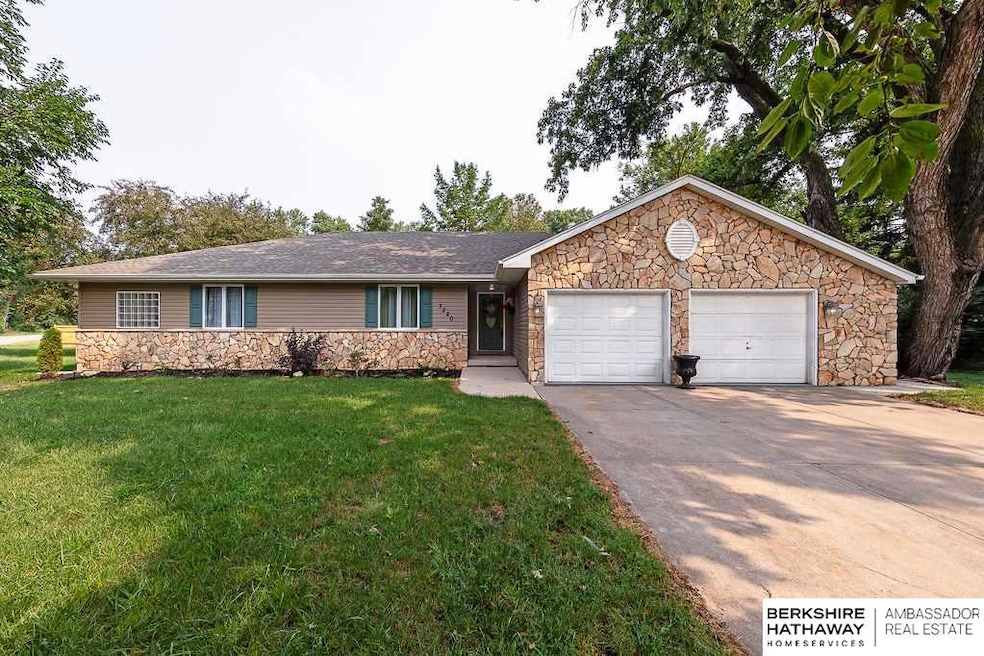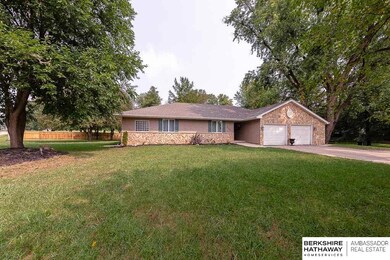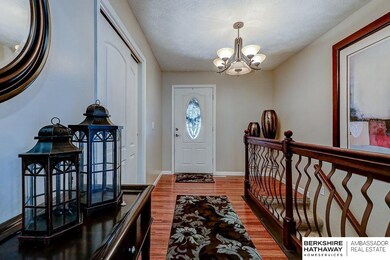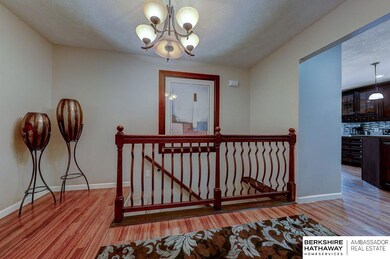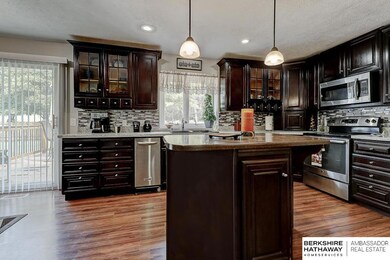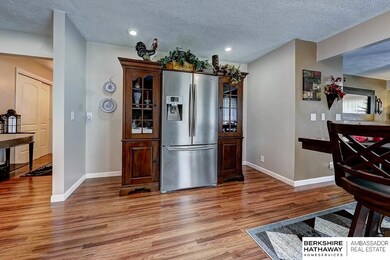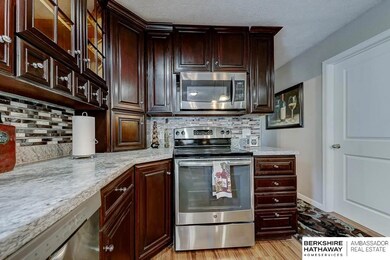
7220 Pratt St Omaha, NE 68134
Keystone NeighborhoodHighlights
- Spa
- Ranch Style House
- Corner Lot
- Deck
- Whirlpool Bathtub
- No HOA
About This Home
As of January 2019This Ranch in Keystone is a find. Updated throughout. From the granite counter tops to the SS appliances. Main Floor Laundry. Open floor concept with every detail meticulously mastered on the main. The lower level is finished to excellence. All of this on an extra large corner lot.
Last Agent to Sell the Property
BHHS Ambassador Real Estate License #20030469 Listed on: 10/09/2018

Home Details
Home Type
- Single Family
Est. Annual Taxes
- $3,963
Year Built
- Built in 1992
Lot Details
- Wood Fence
- Corner Lot
Parking
- 2 Car Attached Garage
Home Design
- Ranch Style House
- Composition Roof
- Vinyl Siding
- Stone
Interior Spaces
- Ceiling Fan
- Window Treatments
- Living Room with Fireplace
- Dining Area
- Basement
- Basement Windows
Kitchen
- Oven
- Dishwasher
- Trash Compactor
Flooring
- Wall to Wall Carpet
- Laminate
- Ceramic Tile
Bedrooms and Bathrooms
- 4 Bedrooms
- Walk-In Closet
- Whirlpool Bathtub
- Shower Only
- Spa Bath
Outdoor Features
- Spa
- Balcony
- Deck
- Patio
Schools
- Adams Elementary School
- Monroe Middle School
- Northwest High School
Utilities
- Forced Air Heating and Cooling System
- Heating System Uses Gas
Community Details
- No Home Owners Association
- Hosterts Landing Subdivision
Listing and Financial Details
- Assessor Parcel Number 1404485002
Ownership History
Purchase Details
Home Financials for this Owner
Home Financials are based on the most recent Mortgage that was taken out on this home.Purchase Details
Home Financials for this Owner
Home Financials are based on the most recent Mortgage that was taken out on this home.Purchase Details
Similar Homes in Omaha, NE
Home Values in the Area
Average Home Value in this Area
Purchase History
| Date | Type | Sale Price | Title Company |
|---|---|---|---|
| Warranty Deed | $200,000 | Encompass Title & Escrow | |
| Special Warranty Deed | -- | None Available | |
| Deed | -- | None Available |
Mortgage History
| Date | Status | Loan Amount | Loan Type |
|---|---|---|---|
| Open | $160,000 | New Conventional | |
| Previous Owner | $70,331 | Commercial |
Property History
| Date | Event | Price | Change | Sq Ft Price |
|---|---|---|---|---|
| 01/04/2019 01/04/19 | Sold | $200,000 | -18.4% | $70 / Sq Ft |
| 12/08/2018 12/08/18 | Pending | -- | -- | -- |
| 12/06/2018 12/06/18 | For Sale | $245,000 | 0.0% | $85 / Sq Ft |
| 11/25/2018 11/25/18 | Pending | -- | -- | -- |
| 11/15/2018 11/15/18 | Price Changed | $245,000 | -5.4% | $85 / Sq Ft |
| 11/06/2018 11/06/18 | Price Changed | $259,000 | -1.5% | $90 / Sq Ft |
| 10/24/2018 10/24/18 | Price Changed | $263,000 | -0.8% | $91 / Sq Ft |
| 10/18/2018 10/18/18 | Price Changed | $265,000 | -1.9% | $92 / Sq Ft |
| 10/09/2018 10/09/18 | For Sale | $270,000 | +170.0% | $94 / Sq Ft |
| 03/25/2016 03/25/16 | Sold | $100,000 | -19.3% | $74 / Sq Ft |
| 03/10/2016 03/10/16 | Pending | -- | -- | -- |
| 11/20/2015 11/20/15 | For Sale | $123,900 | -- | $91 / Sq Ft |
Tax History Compared to Growth
Tax History
| Year | Tax Paid | Tax Assessment Tax Assessment Total Assessment is a certain percentage of the fair market value that is determined by local assessors to be the total taxable value of land and additions on the property. | Land | Improvement |
|---|---|---|---|---|
| 2023 | $7,382 | $349,900 | $22,500 | $327,400 |
| 2022 | $7,145 | $334,700 | $22,500 | $312,200 |
| 2021 | $7,084 | $334,700 | $22,500 | $312,200 |
| 2020 | $6,669 | $311,500 | $22,500 | $289,000 |
| 2019 | $4,372 | $203,600 | $22,500 | $181,100 |
| 2018 | $3,459 | $204,200 | $22,500 | $181,700 |
| 2017 | $3,459 | $183,400 | $22,500 | $160,900 |
| 2016 | $3,459 | $161,200 | $11,600 | $149,600 |
| 2015 | $3,188 | $150,600 | $10,800 | $139,800 |
| 2014 | $3,188 | $150,600 | $10,800 | $139,800 |
Agents Affiliated with this Home
-
Trudie Ahlstrom

Seller's Agent in 2019
Trudie Ahlstrom
BHHS Ambassador Real Estate
(402) 305-2916
12 Total Sales
-
Doug Donaldson

Buyer's Agent in 2019
Doug Donaldson
BHHS Ambassador Real Estate
(402) 681-2868
1 in this area
145 Total Sales
-
Tim Hearty

Seller's Agent in 2016
Tim Hearty
NP Dodge Real Estate Sales, Inc.
(402) 689-7888
16 Total Sales
-

Buyer's Agent in 2016
Esther Sindelar
Rainbow Realty
(402) 339-7777
Map
Source: Great Plains Regional MLS
MLS Number: 21818593
APN: 0448-5002-14
- 3701 Aurora Dr
- 7516 Glenvale Dr
- 7090 Spencer St
- 6769 Pratt St
- 6765 Pratt St
- 6924 Wirt St
- 7608 Bedford Ave
- 6762 Bedford Ave
- 3942 N 67th St
- 7815 Manderson Cir
- 6945 Binney St
- 6935 Binney St
- 7505 Military Ave
- 3218 N 66th St
- 4516 Aurora Dr
- 8029 Manderson Cir
- 6523 Emmet St
- 2630 N 70th St
- 3318 N 65th St
- 3403 N 80th St
