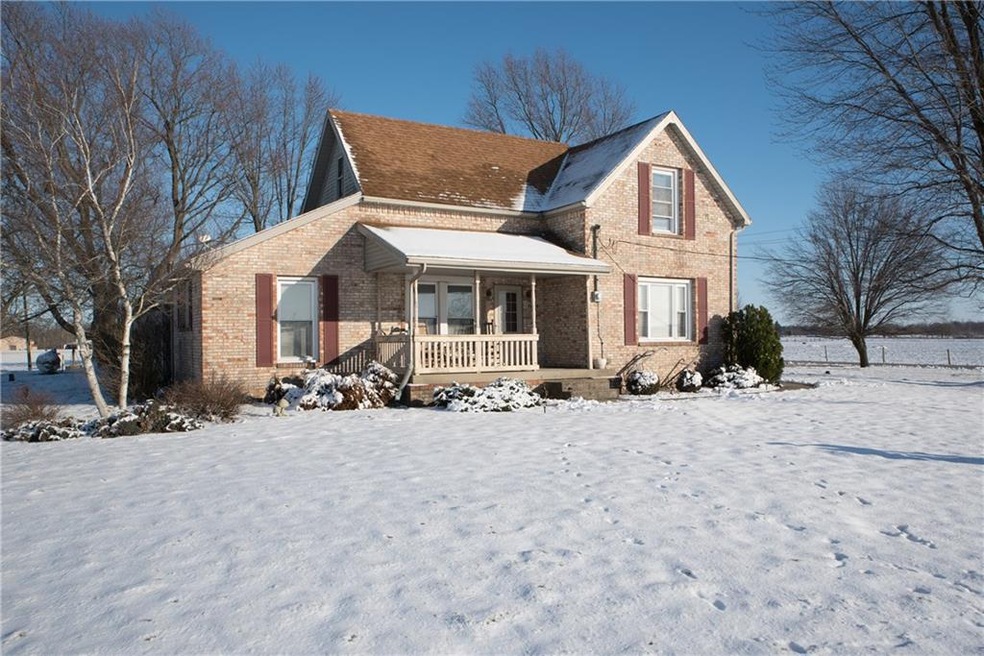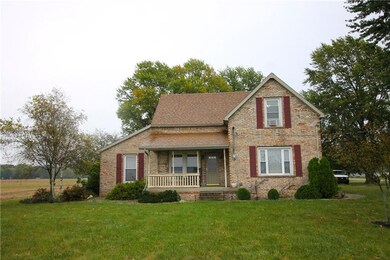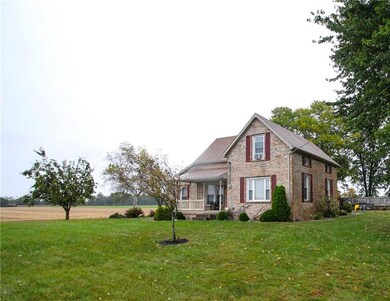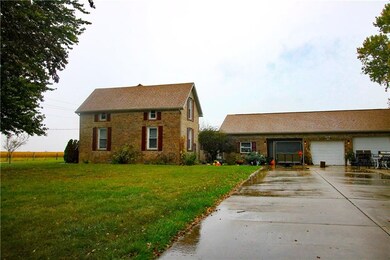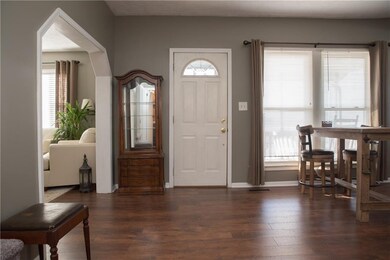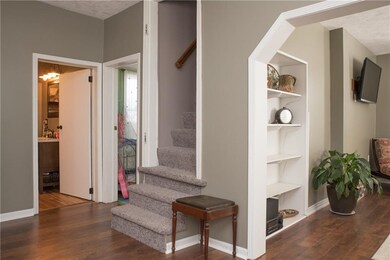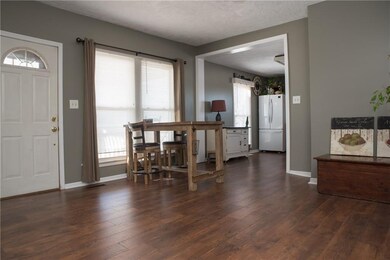
7220 S 675 W Pendleton, IN 46064
Highlights
- 0.76 Acre Lot
- 1 Fireplace
- Formal Dining Room
- Traditional Architecture
- Covered patio or porch
- 2 Car Attached Garage
About This Home
As of March 2020Enjoy Beautiful Country Living In This All Brick House. Charm & Character Are Just Waiting For You To Make It Your Own. 5 Minutes To I-69, 1 Exit Away From HTC. Pendleton School District Bus Stops In Front Of The House. You Won't Find Anything Like It. Plenty Of Living Space In This 3 Bedroom 2 Bath Home. Enjoy Entertaining Or Lounging In The Bonus Rm. Wood Burning Fireplace For Cooler Nights & Screen For Summer Nights For Open Garage Affect & NO Bugs! 2 More Garage Spaces Include Furnace & Workbench W/Full Storage Space Above. Updates In 2 Bathrooms, New Laminate Hardwood Flooring On The Main Level & In The Bonus Craft Room Upstairs. New Carpet & Paint In The Upstairs Bedrooms. New Roof, Windows, Gas Line (2018) & 200 Amp Electrical Box.
Last Agent to Sell the Property
Becky Telles
Keller Williams Indy Metro NE License #RB16001683 Listed on: 10/12/2019
Last Buyer's Agent
Brian Frederickson
Pinnacle Group Real Estate Ser
Home Details
Home Type
- Single Family
Est. Annual Taxes
- $1,454
Year Built
- Built in 1943
Parking
- 2 Car Attached Garage
- Driveway
Home Design
- Traditional Architecture
- Brick Exterior Construction
Interior Spaces
- 1.5-Story Property
- 1 Fireplace
- Formal Dining Room
- Crawl Space
Bedrooms and Bathrooms
- 3 Bedrooms
Utilities
- Forced Air Heating and Cooling System
- Heating System Uses Gas
- Well
- Gas Water Heater
- Septic Tank
Additional Features
- Covered patio or porch
- 0.76 Acre Lot
Listing and Financial Details
- Assessor Parcel Number 481524200013000041
Ownership History
Purchase Details
Home Financials for this Owner
Home Financials are based on the most recent Mortgage that was taken out on this home.Purchase Details
Home Financials for this Owner
Home Financials are based on the most recent Mortgage that was taken out on this home.Purchase Details
Home Financials for this Owner
Home Financials are based on the most recent Mortgage that was taken out on this home.Purchase Details
Home Financials for this Owner
Home Financials are based on the most recent Mortgage that was taken out on this home.Similar Homes in Pendleton, IN
Home Values in the Area
Average Home Value in this Area
Purchase History
| Date | Type | Sale Price | Title Company |
|---|---|---|---|
| Warranty Deed | -- | Fidelity National Title | |
| Deed | $210,000 | Fidelity National Title | |
| Interfamily Deed Transfer | -- | -- | |
| Warranty Deed | -- | -- |
Mortgage History
| Date | Status | Loan Amount | Loan Type |
|---|---|---|---|
| Open | $222,000 | VA | |
| Previous Owner | $199,500 | New Conventional | |
| Previous Owner | $150,098 | FHA | |
| Previous Owner | $156,821 | FHA | |
| Previous Owner | $157,035 | FHA |
Property History
| Date | Event | Price | Change | Sq Ft Price |
|---|---|---|---|---|
| 03/27/2020 03/27/20 | Sold | $222,000 | -3.5% | $89 / Sq Ft |
| 02/24/2020 02/24/20 | Pending | -- | -- | -- |
| 02/03/2020 02/03/20 | For Sale | $230,000 | +3.6% | $92 / Sq Ft |
| 11/25/2019 11/25/19 | Off Market | $222,000 | -- | -- |
| 10/21/2019 10/21/19 | Price Changed | $230,000 | -4.2% | $92 / Sq Ft |
| 10/12/2019 10/12/19 | For Sale | $240,000 | +14.3% | $96 / Sq Ft |
| 02/13/2018 02/13/18 | Sold | $210,000 | -2.3% | $100 / Sq Ft |
| 01/12/2018 01/12/18 | Pending | -- | -- | -- |
| 01/10/2018 01/10/18 | For Sale | $214,900 | -- | $103 / Sq Ft |
Tax History Compared to Growth
Tax History
| Year | Tax Paid | Tax Assessment Tax Assessment Total Assessment is a certain percentage of the fair market value that is determined by local assessors to be the total taxable value of land and additions on the property. | Land | Improvement |
|---|---|---|---|---|
| 2024 | $1,907 | $221,700 | $24,500 | $197,200 |
| 2023 | $1,769 | $201,800 | $23,300 | $178,500 |
| 2022 | $1,447 | $180,500 | $22,200 | $158,300 |
| 2021 | $3,358 | $167,900 | $22,200 | $145,700 |
| 2020 | $1,429 | $164,200 | $21,200 | $143,000 |
| 2019 | $1,654 | $164,400 | $21,200 | $143,200 |
| 2018 | $1,482 | $147,200 | $21,200 | $126,000 |
| 2017 | $1,453 | $145,300 | $21,200 | $124,100 |
| 2016 | $1,463 | $145,300 | $21,200 | $124,100 |
| 2014 | $1,397 | $138,000 | $21,200 | $116,800 |
| 2013 | $1,397 | $138,000 | $21,200 | $116,800 |
Agents Affiliated with this Home
-
B
Seller's Agent in 2020
Becky Telles
Keller Williams Indy Metro NE
-
B
Buyer's Agent in 2020
Brian Frederickson
Pinnacle Group Real Estate Ser
-
Julie Schnepp

Seller's Agent in 2018
Julie Schnepp
RE/MAX Legacy
(765) 617-9430
163 in this area
379 Total Sales
Map
Source: MIBOR Broker Listing Cooperative®
MLS Number: MBR21673996
APN: 48-15-24-200-013.000-041
- 6208 W Foster Ridge Ln
- 8064 Copperleaf Ln
- 6645 Honeysuckle Way
- 6883 Honeysuckle Way
- 6559 Ambrosia Ln
- 6903 Aster Dr
- 6579 Aster Dr
- 8146 W 875 S
- 8068 W 875 S
- 238 Jefferson St
- 224 E 6th Ave Unit Madison County
- 224 E 6th Ave
- 400 W State St
- 521 N Swain St
- 8547 Winton Place
- 315 W High St
- 9118 Larson Dr
- 658 Donegal Dr
- 9801 Zion Way
- 9806 Olympic Blvd
