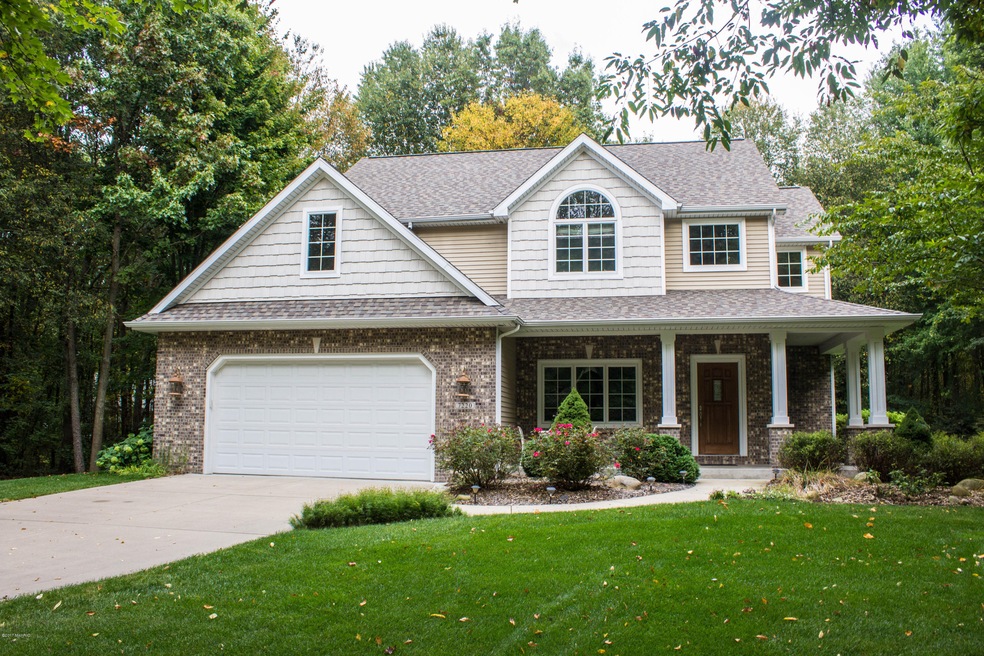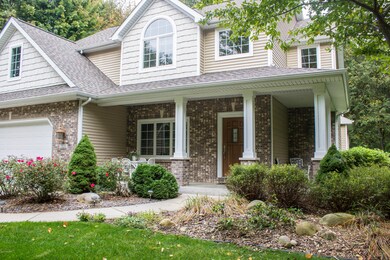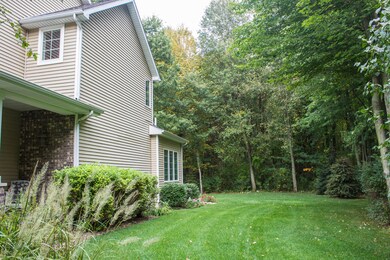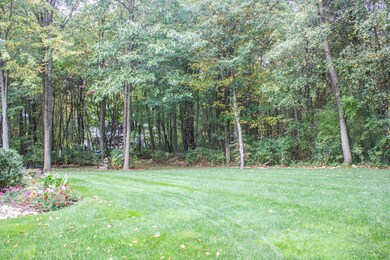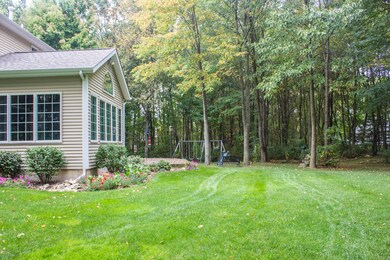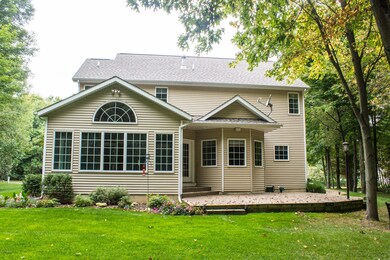
7220 Turkey Glen Trail Unit 1 Kalamazoo, MI 49009
Estimated Value: $504,000 - $581,000
Highlights
- Fireplace in Kitchen
- Wooded Lot
- Wood Flooring
- Recreation Room
- Traditional Architecture
- Sun or Florida Room
About This Home
As of November 2017Cute and charming traditional home which feels brand new with tons of updates throughout! Great central location for commuters between Kalamazoo and Grand Rapids. Plainwell Schools. Located in the private and desirable ‘Walker Woods” subdivision. The main level has Brazilian cherry hardwood floors throughout. The formal dining room greets you from the entryway. Each window in the house has a fantastic view of the quiet surrounding nature. The two-way gas log fireplace in the living room and kitchen is perfect for the cozy fall and winter days coming up! The kitchen has shrock cabinets, center island and stainless steel appliances. The kitchen is also open to a small dining nook with great views of the backyard and a comfortable spot next to the fireplace. The four season sunroom with vault Cute and charming traditional home which feels brand new with tons of updates throughout! Great central location for commuters between Kalamazoo and Grand Rapids. Plainwell Schools. Located in the private and desirable 'Walker Woods" subdivision. The main level has Brazilian cherry hardwood floors throughout. The formal dining room greets you from the entryway. Each window in the house has a fantastic view of the quiet surrounding nature. The two-way gas log fireplace in the living room and kitchen is perfect for the cozy fall and winter days coming up! The kitchen has shrock cabinets, center island and stainless steel appliances. The kitchen is also open to a small dining nook with great views of the backyard and a comfortable spot next to the fireplace. The four season sunroom with vaulted ceilings off the living room with easily be your favorite spot in the house! A wall of windows on all sides gives you the best view in the house for watching wildlife. There is a stamped concrete patio outside the sunroom which you'll be sure to get great use of. Upstairs the master suite features a tray ceiling, cherry cabinets in the full master bath, two sinks, walk-in shower with dual shower heads and large walk-in closet. Three additional bedrooms (all a good size!) are on the upper level, as well as an additional full family bath and large linen closet. The mostly finished basement has ample storage space, another full bath, an egress window and an additional room that could possibly be used as a 5th bedroom. So many opportunities to make this space your own! Give us a call today to see it!
Last Agent to Sell the Property
David Thompson
Every Corner Realty Listed on: 09/21/2017
Home Details
Home Type
- Single Family
Est. Annual Taxes
- $4,072
Year Built
- Built in 2006
Lot Details
- 0.66 Acre Lot
- Lot Dimensions are 172 x 168
- Property fronts a private road
- Level Lot
- Sprinkler System
- Wooded Lot
HOA Fees
- $42 Monthly HOA Fees
Parking
- 2 Car Attached Garage
- Garage Door Opener
Home Design
- Traditional Architecture
- Brick Exterior Construction
- Composition Roof
- Vinyl Siding
Interior Spaces
- 3,476 Sq Ft Home
- 2-Story Property
- Ceiling Fan
- Gas Log Fireplace
- Low Emissivity Windows
- Window Screens
- Mud Room
- Living Room with Fireplace
- Dining Area
- Recreation Room
- Sun or Florida Room
- Laundry on main level
Kitchen
- Eat-In Kitchen
- Kitchen Island
- Fireplace in Kitchen
Flooring
- Wood
- Ceramic Tile
Bedrooms and Bathrooms
- 4 Bedrooms
Basement
- Basement Fills Entire Space Under The House
- Natural lighting in basement
Outdoor Features
- Patio
Utilities
- Forced Air Heating and Cooling System
- Heating System Uses Natural Gas
- Well
- Septic System
Community Details
- $500 HOA Transfer Fee
Ownership History
Purchase Details
Home Financials for this Owner
Home Financials are based on the most recent Mortgage that was taken out on this home.Purchase Details
Home Financials for this Owner
Home Financials are based on the most recent Mortgage that was taken out on this home.Purchase Details
Purchase Details
Similar Homes in the area
Home Values in the Area
Average Home Value in this Area
Purchase History
| Date | Buyer | Sale Price | Title Company |
|---|---|---|---|
| Nienhuis Ryan D | $295,000 | Ata National Title Group | |
| Quertermus Mary A | $329,000 | Chicago Title | |
| Schoenrock Scott A | -- | None Available | |
| Rock Construction | $36,000 | Chicago Title |
Mortgage History
| Date | Status | Borrower | Loan Amount |
|---|---|---|---|
| Open | Nienhuis Ryan D | $100,000 | |
| Open | Nienhuis Ryan D | $180,000 | |
| Closed | Nienhuis Ryan D | $226,000 | |
| Previous Owner | Quertermus Mary A | $157,500 | |
| Previous Owner | Quertermus Mary A | $159,000 | |
| Previous Owner | Scheonrock Scott A | $270,000 | |
| Previous Owner | Scheonrock Scott A | $209,000 |
Property History
| Date | Event | Price | Change | Sq Ft Price |
|---|---|---|---|---|
| 11/30/2017 11/30/17 | Sold | $295,000 | -14.5% | $85 / Sq Ft |
| 10/28/2017 10/28/17 | Pending | -- | -- | -- |
| 09/21/2017 09/21/17 | For Sale | $345,000 | -- | $99 / Sq Ft |
Tax History Compared to Growth
Tax History
| Year | Tax Paid | Tax Assessment Tax Assessment Total Assessment is a certain percentage of the fair market value that is determined by local assessors to be the total taxable value of land and additions on the property. | Land | Improvement |
|---|---|---|---|---|
| 2024 | $1,915 | $244,400 | $0 | $0 |
| 2023 | $1,826 | $226,400 | $0 | $0 |
| 2022 | $5,460 | $204,700 | $0 | $0 |
| 2021 | $5,350 | $190,750 | $0 | $0 |
| 2020 | $5,179 | $173,900 | $0 | $0 |
| 2019 | $4,478 | $151,700 | $0 | $0 |
| 2018 | $0 | $163,485 | $0 | $0 |
| 2017 | $0 | $146,700 | $0 | $0 |
| 2016 | -- | $146,412 | $0 | $0 |
| 2015 | -- | $144,790 | $0 | $0 |
| 2014 | -- | $139,416 | $0 | $0 |
Agents Affiliated with this Home
-
D
Seller's Agent in 2017
David Thompson
Every Corner Realty
-
Denise Atwood

Buyer's Agent in 2017
Denise Atwood
Five Star Real Estate
(269) 207-5271
8 in this area
180 Total Sales
Map
Source: Southwestern Michigan Association of REALTORS®
MLS Number: 17048086
APN: 02-19-353-001
- 8060 Hunters Crossing
- 0 W D Ave W Unit VL 24060554
- 5010 W D Ave Unit MF
- 8803 N 14th St
- 1817 W D Ave
- 7795 Douglas Ave
- 1 Millberg Ridge
- 6528 Douglas Ave
- 1910 W F Ave
- Parcel A D Ave W
- 7180 Owen Dr
- 1184 Lanfair Ave
- 9490 N 12th St
- 5130 Patland Dr
- 5082 Patland Dr
- 3420 Northview Dr
- 3621 Northview Dr
- 5321 Old Douglas Rd
- 2675 Barkwood Ln
- 4157 Winding Way
- 7220 Turkey Glen Trail Unit 1
- 7196 Turkey Glen Trail Unit 2
- 7223 Turkey Glen Trail
- 4381 Walkers Ridge Rd
- 4467 Walkers Ridge Rd
- 4223 Walkers Ridge Rd Unit 1
- 7172 Turkey Glen Trail Unit 3
- 4498 Taylor Ridge Cir
- 4525 Walkers Ridge Rd
- 7148 Turkey Glen Trail
- 7148 Turkey Glen Trail Unit 4
- 4382 Walkers Ridge Rd
- 4434 Walkers Ridge Rd
- 4226 Walkers Ridge Rd
- 4490 Walkers Ridge Rd
- 4575 Walkers Ridge Rd
- 20 Taylor Ridge Cir
- 22 Taylor Ridge Cir
- 19 Taylor Ridge Cir
- 21 Taylor Ridge Cir
