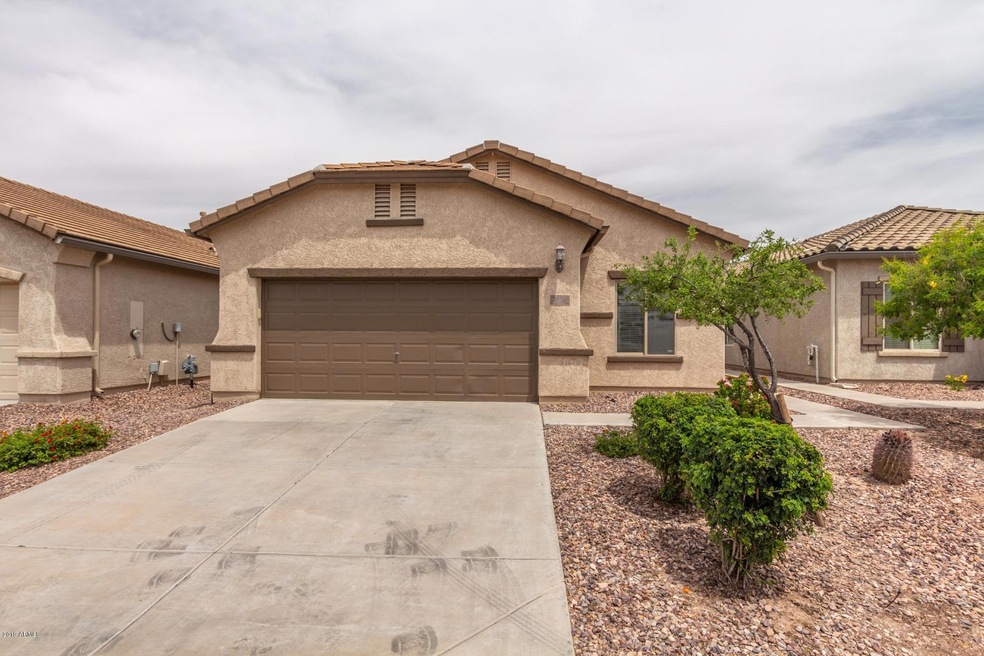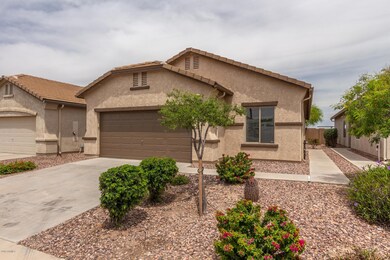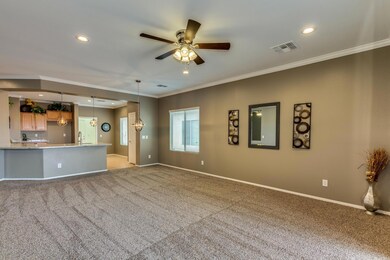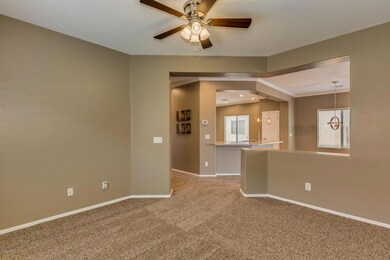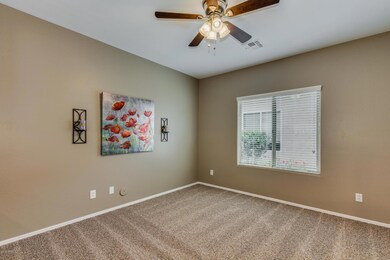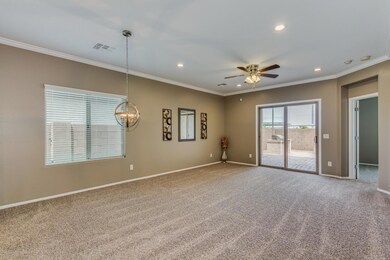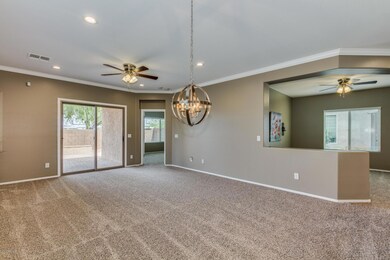
7220 W Sonoma Way Florence, AZ 85132
Anthem at Merrill Ranch NeighborhoodEstimated Value: $294,000 - $319,000
Highlights
- Golf Course Community
- Clubhouse
- Heated Community Pool
- Fitness Center
- Granite Countertops
- Tennis Courts
About This Home
As of July 2019Nestled in the Anthem at Merrill Ranch Community is a charming 3 bedroom home! Bright and open, living room is off the kitchen creating great entertaining space, carpet flooring, custom color scheme with crown molding. Oak cabinetry, stainless steel appliances, double sink, granite counterrtops and breakfast bar creates the kitchen you have longed to have. Master ensuite offers double vanity, walk in shower and generously sized walk in closet. Your family and loved ones will enjoy the backyard space, perfect for family gatherings! Come and take a look at this beauty....Don't miss out!
Last Agent to Sell the Property
HomeSmart Lifestyles License #SA579336000 Listed on: 05/03/2019

Home Details
Home Type
- Single Family
Est. Annual Taxes
- $2,284
Year Built
- Built in 2008
Lot Details
- 4,601 Sq Ft Lot
- Desert faces the front and back of the property
- Block Wall Fence
HOA Fees
- $124 Monthly HOA Fees
Parking
- 2 Car Direct Access Garage
- Garage Door Opener
Home Design
- Wood Frame Construction
- Tile Roof
- Block Exterior
- Stucco
Interior Spaces
- 1,606 Sq Ft Home
- 1-Story Property
- Ceiling height of 9 feet or more
- Double Pane Windows
Kitchen
- Eat-In Kitchen
- Breakfast Bar
- Built-In Microwave
- Dishwasher
- Granite Countertops
Flooring
- Carpet
- Tile
Bedrooms and Bathrooms
- 3 Bedrooms
- Remodeled Bathroom
- 2 Bathrooms
- Dual Vanity Sinks in Primary Bathroom
Laundry
- Laundry in unit
- Washer and Dryer Hookup
Outdoor Features
- Built-In Barbecue
Schools
- Anthem Elementary School - Florence
- Florence High Middle School
- Florence High School
Utilities
- Refrigerated Cooling System
- Heating System Uses Natural Gas
- High Speed Internet
- Cable TV Available
Listing and Financial Details
- Tax Lot 13
- Assessor Parcel Number 211-10-559
Community Details
Overview
- Association fees include no fees
- Aam Llc Association, Phone Number (602) 906-4940
- Built by Pulte
- Anthem At Merrill Ranch Subdivision
Amenities
- Clubhouse
- Recreation Room
Recreation
- Golf Course Community
- Tennis Courts
- Community Playground
- Fitness Center
- Heated Community Pool
- Bike Trail
Ownership History
Purchase Details
Home Financials for this Owner
Home Financials are based on the most recent Mortgage that was taken out on this home.Purchase Details
Home Financials for this Owner
Home Financials are based on the most recent Mortgage that was taken out on this home.Purchase Details
Home Financials for this Owner
Home Financials are based on the most recent Mortgage that was taken out on this home.Purchase Details
Similar Homes in Florence, AZ
Home Values in the Area
Average Home Value in this Area
Purchase History
| Date | Buyer | Sale Price | Title Company |
|---|---|---|---|
| White Nicholas | -- | Security Title Agency Inc | |
| White Nicholas | $209,000 | Security Title Agency Inc | |
| Carr Real Estate Holdings Llc | $160,000 | Great American Ttl Agcy Inc | |
| The Bach Van Bui Family Trust | $140,000 | Grand Canyon Title Agency In | |
| Billings Lloyd R | $111,392 | Sun Title Agency Co |
Mortgage History
| Date | Status | Borrower | Loan Amount |
|---|---|---|---|
| Open | White Nicholas | $240,000 | |
| Closed | White Nicholas | $211,111 | |
| Previous Owner | Carr Real Estate Holdings Llc | $145,000 |
Property History
| Date | Event | Price | Change | Sq Ft Price |
|---|---|---|---|---|
| 07/18/2019 07/18/19 | Sold | $209,000 | 0.0% | $130 / Sq Ft |
| 06/15/2019 06/15/19 | Price Changed | $209,000 | +1.0% | $130 / Sq Ft |
| 06/14/2019 06/14/19 | Pending | -- | -- | -- |
| 06/12/2019 06/12/19 | Price Changed | $206,900 | -0.5% | $129 / Sq Ft |
| 05/31/2019 05/31/19 | Price Changed | $207,900 | -0.5% | $129 / Sq Ft |
| 05/24/2019 05/24/19 | Price Changed | $208,900 | -0.5% | $130 / Sq Ft |
| 05/03/2019 05/03/19 | For Sale | $209,900 | +31.2% | $131 / Sq Ft |
| 04/17/2019 04/17/19 | Sold | $160,000 | -8.6% | $100 / Sq Ft |
| 04/04/2019 04/04/19 | Pending | -- | -- | -- |
| 03/28/2019 03/28/19 | Price Changed | $175,000 | -5.4% | $109 / Sq Ft |
| 02/21/2019 02/21/19 | Price Changed | $185,000 | -7.5% | $115 / Sq Ft |
| 12/17/2018 12/17/18 | For Sale | $199,900 | +42.8% | $124 / Sq Ft |
| 11/26/2014 11/26/14 | Sold | $140,000 | -3.4% | $87 / Sq Ft |
| 11/03/2014 11/03/14 | Pending | -- | -- | -- |
| 07/24/2014 07/24/14 | For Sale | $145,000 | 0.0% | $90 / Sq Ft |
| 07/24/2014 07/24/14 | Price Changed | $145,000 | +7.4% | $90 / Sq Ft |
| 07/14/2014 07/14/14 | Pending | -- | -- | -- |
| 07/14/2014 07/14/14 | For Sale | $135,000 | 0.0% | $84 / Sq Ft |
| 06/16/2014 06/16/14 | Pending | -- | -- | -- |
| 05/05/2014 05/05/14 | Price Changed | $135,000 | -6.9% | $84 / Sq Ft |
| 03/11/2014 03/11/14 | Price Changed | $145,000 | -4.0% | $90 / Sq Ft |
| 12/30/2013 12/30/13 | For Sale | $151,000 | -- | $94 / Sq Ft |
Tax History Compared to Growth
Tax History
| Year | Tax Paid | Tax Assessment Tax Assessment Total Assessment is a certain percentage of the fair market value that is determined by local assessors to be the total taxable value of land and additions on the property. | Land | Improvement |
|---|---|---|---|---|
| 2025 | $2,265 | $25,694 | -- | -- |
| 2024 | $2,280 | $33,163 | -- | -- |
| 2023 | $2,326 | $22,029 | $958 | $21,071 |
| 2022 | $2,280 | $16,870 | $958 | $15,912 |
| 2021 | $2,382 | $15,544 | $0 | $0 |
| 2020 | $2,212 | $14,960 | $0 | $0 |
| 2019 | $2,396 | $14,197 | $0 | $0 |
| 2018 | $2,284 | $12,412 | $0 | $0 |
| 2017 | $1,861 | $12,384 | $0 | $0 |
| 2016 | $1,811 | $12,303 | $1,400 | $10,903 |
| 2014 | $1,956 | $9,224 | $1,200 | $8,024 |
Agents Affiliated with this Home
-
Kyle Carr
K
Seller's Agent in 2019
Kyle Carr
HomeSmart Lifestyles
(602) 451-6943
46 Total Sales
-
Michael Tran

Seller's Agent in 2019
Michael Tran
Realty One Group
(480) 757-9999
22 Total Sales
-
Robin Drew

Buyer's Agent in 2019
Robin Drew
Bliss Realty & Investments
(480) 256-2868
19 in this area
273 Total Sales
-
S
Buyer's Agent in 2019
Steven Drew
Southwest Mountain Realty, LLC
-
Alan Kittelman

Buyer's Agent in 2019
Alan Kittelman
Venture REI, LLC
(602) 820-8164
2 in this area
419 Total Sales
-
Robin McAvoy

Buyer Co-Listing Agent in 2019
Robin McAvoy
Bliss Realty & Investments
(602) 391-6215
6 in this area
87 Total Sales
Map
Source: Arizona Regional Multiple Listing Service (ARMLS)
MLS Number: 5920643
APN: 211-10-559
- 7291 W Sonoma Way
- 2389 N Pecos Dr
- 7089 W Pleasant Oak Ct
- 6962 W Sonoma Way
- 7490 W Sonoma Way
- 2222 N Pecos Ct
- 2223 N Potomac Ct
- 2276 N Hudson Dr
- 2303 N General Dr
- 6865 W Sonoma Way
- 7026 W Springfield Way
- 2664 N Smithsonian Ct Unit 21
- 7616 W Georgetown Way
- 2444 N Crestwood Dr
- 7654 W Congressional Way Unit 21
- 6706 W Sonoma Way
- 2316 N Crestwood Dr
- 6709 W Pleasant Oak Ct
- 2658 N Coronado Dr
- 6383 W Georgetown Way
- 7220 W Sonoma Way
- 7208 W Sonoma Way
- 7230 W Sonoma Way
- 7242 W Sonoma Way
- 7196 W Sonoma Way
- 7252 W Sonoma Way
- 7213 W Sonoma Way
- 7223 W Sonoma Way
- 7184 W Sonoma Way
- 7235 W Sonoma Way
- 7201 W Sonoma Way
- 7245 W Sonoma Way
- 2551 N Pecos Dr
- 7257 W Sonoma Way
- 2537 N Pecos Dr
- 7267 W Sonoma Way
- 7286 W Sonoma Way
- 7214 W Pleasant Oak Way
- 7224 W Pleasant Oak Way
