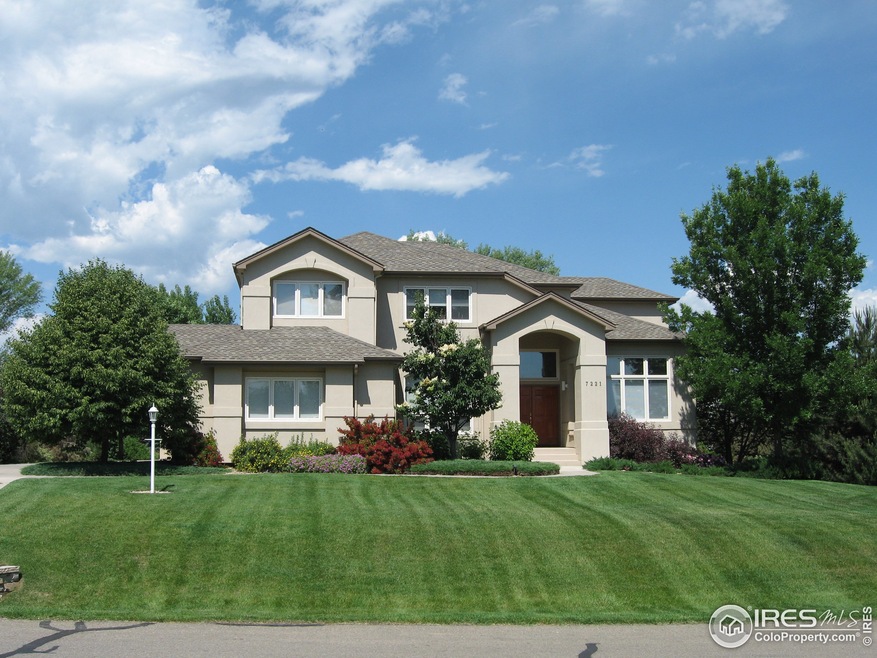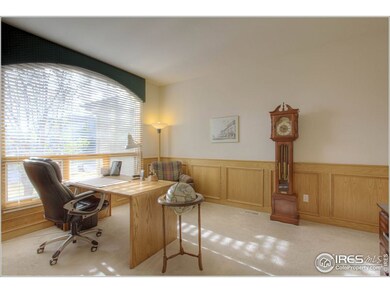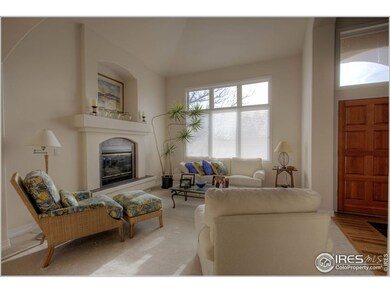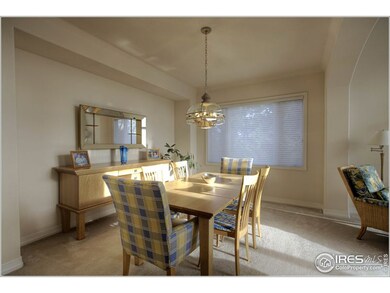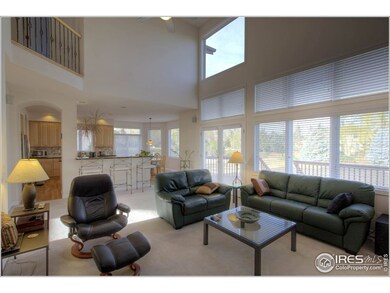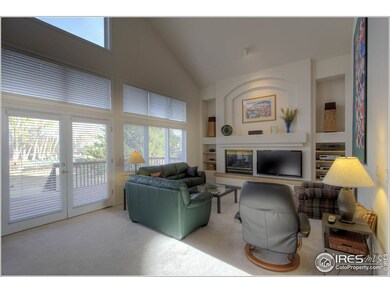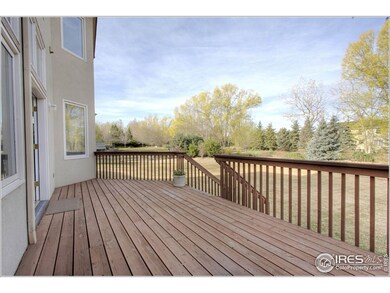
7221 Spring Creek Cir Longmont, CO 80503
Niwot NeighborhoodHighlights
- Spa
- Open Floorplan
- Fireplace in Primary Bedroom
- Niwot Elementary School Rated A
- Mountain View
- Deck
About This Home
As of December 2017Enjoy the huge beautiful yard and mature landscaping from the two decks of this great home in desirable Waterford Park. Light and bright open floor plan with an updated kitchen featuring granite, tile, and stainless steel. Study has rich wood built-ins and paneling. Soak in the jetted tub in the newly remodeled five-piece luxury master bath. Large windows provide stunning views of the Back Range mountains from the upstairs loft and bedrooms.Meticulously maintained.A great home for entertaining!
Home Details
Home Type
- Single Family
Est. Annual Taxes
- $5,550
Year Built
- Built in 1996
Lot Details
- 0.64 Acre Lot
- East Facing Home
- Level Lot
- Sprinkler System
HOA Fees
- $50 Monthly HOA Fees
Parking
- 3 Car Attached Garage
- Garage Door Opener
Home Design
- Composition Roof
- Stucco
- Radon Test Available
Interior Spaces
- 3,253 Sq Ft Home
- 2-Story Property
- Open Floorplan
- Cathedral Ceiling
- Ceiling Fan
- Multiple Fireplaces
- Circulating Fireplace
- Gas Log Fireplace
- Double Pane Windows
- Window Treatments
- Wood Frame Window
- Great Room with Fireplace
- Living Room with Fireplace
- Dining Room
- Home Office
- Mountain Views
- Radon Detector
Kitchen
- Eat-In Kitchen
- Double Self-Cleaning Oven
- Gas Oven or Range
- <<microwave>>
- Dishwasher
- Kitchen Island
- Disposal
Flooring
- Wood
- Carpet
Bedrooms and Bathrooms
- 4 Bedrooms
- Fireplace in Primary Bedroom
- Walk-In Closet
- Jack-and-Jill Bathroom
- Primary bathroom on main floor
- Spa Bath
- Walk-in Shower
Laundry
- Laundry on main level
- Sink Near Laundry
- Washer and Dryer Hookup
Basement
- Basement Fills Entire Space Under The House
- Natural lighting in basement
Eco-Friendly Details
- Energy-Efficient HVAC
- Energy-Efficient Thermostat
Outdoor Features
- Spa
- Deck
Schools
- Niwot Elementary School
- Sunset Middle School
- Niwot High School
Utilities
- Humidity Control
- Forced Air Heating and Cooling System
- High Speed Internet
- Satellite Dish
- Cable TV Available
Listing and Financial Details
- Assessor Parcel Number R0120751
Community Details
Overview
- Association fees include common amenities
- Built by Lela Builders
- Waterford Park Subdivision
Recreation
- Park
Ownership History
Purchase Details
Purchase Details
Home Financials for this Owner
Home Financials are based on the most recent Mortgage that was taken out on this home.Purchase Details
Home Financials for this Owner
Home Financials are based on the most recent Mortgage that was taken out on this home.Purchase Details
Home Financials for this Owner
Home Financials are based on the most recent Mortgage that was taken out on this home.Purchase Details
Purchase Details
Home Financials for this Owner
Home Financials are based on the most recent Mortgage that was taken out on this home.Purchase Details
Similar Homes in Longmont, CO
Home Values in the Area
Average Home Value in this Area
Purchase History
| Date | Type | Sale Price | Title Company |
|---|---|---|---|
| Bargain Sale Deed | $10,000 | None Listed On Document | |
| Warranty Deed | $945,000 | Fidelity National Title | |
| Warranty Deed | $899,000 | Fidelity National Title | |
| Warranty Deed | $765,000 | Land Title Guarantee Company | |
| Warranty Deed | -- | -- | |
| Warranty Deed | $485,000 | -- | |
| Corporate Deed | $125,900 | -- |
Mortgage History
| Date | Status | Loan Amount | Loan Type |
|---|---|---|---|
| Previous Owner | $679,000 | Adjustable Rate Mortgage/ARM | |
| Previous Owner | $250,000 | Credit Line Revolving | |
| Previous Owner | $417,000 | New Conventional | |
| Previous Owner | $417,000 | New Conventional | |
| Previous Owner | $536,900 | Unknown | |
| Previous Owner | $347,500 | Unknown | |
| Previous Owner | $355,672 | Unknown | |
| Previous Owner | $371,000 | Unknown | |
| Previous Owner | $375,000 | No Value Available |
Property History
| Date | Event | Price | Change | Sq Ft Price |
|---|---|---|---|---|
| 03/01/2019 03/01/19 | Off Market | $945,000 | -- | -- |
| 01/28/2019 01/28/19 | Off Market | $899,000 | -- | -- |
| 01/28/2019 01/28/19 | Off Market | $765,000 | -- | -- |
| 12/01/2017 12/01/17 | Sold | $945,000 | -5.5% | $291 / Sq Ft |
| 11/01/2017 11/01/17 | Pending | -- | -- | -- |
| 08/25/2017 08/25/17 | For Sale | $1,000,000 | +11.2% | $307 / Sq Ft |
| 03/24/2017 03/24/17 | Sold | $899,000 | -2.8% | $276 / Sq Ft |
| 02/22/2017 02/22/17 | Pending | -- | -- | -- |
| 12/05/2016 12/05/16 | For Sale | $925,000 | +20.9% | $284 / Sq Ft |
| 10/25/2012 10/25/12 | Sold | $765,000 | -12.6% | $235 / Sq Ft |
| 09/25/2012 09/25/12 | Pending | -- | -- | -- |
| 03/29/2012 03/29/12 | For Sale | $875,000 | -- | $269 / Sq Ft |
Tax History Compared to Growth
Tax History
| Year | Tax Paid | Tax Assessment Tax Assessment Total Assessment is a certain percentage of the fair market value that is determined by local assessors to be the total taxable value of land and additions on the property. | Land | Improvement |
|---|---|---|---|---|
| 2025 | $10,237 | $98,994 | $32,756 | $66,238 |
| 2024 | $10,237 | $98,994 | $32,756 | $66,238 |
| 2023 | $10,102 | $103,609 | $30,291 | $77,003 |
| 2022 | $7,937 | $77,652 | $27,195 | $50,457 |
| 2021 | $8,043 | $79,887 | $27,978 | $51,909 |
| 2020 | $7,271 | $72,408 | $23,452 | $48,956 |
| 2019 | $7,157 | $72,408 | $23,452 | $48,956 |
| 2018 | $6,885 | $70,078 | $24,552 | $45,526 |
| 2017 | $6,479 | $77,475 | $27,144 | $50,331 |
| 2016 | $7,162 | $75,938 | $22,208 | $53,730 |
| 2015 | $6,821 | $60,496 | $12,577 | $47,919 |
| 2014 | $6,036 | $60,496 | $12,577 | $47,919 |
Agents Affiliated with this Home
-
Eric Wright

Seller's Agent in 2017
Eric Wright
WK Real Estate
(303) 883-7245
1 in this area
37 Total Sales
-
Julie Meko
J
Seller's Agent in 2017
Julie Meko
Compass - Boulder
(303) 931-6555
33 Total Sales
-
Karolyn Merrill

Buyer's Agent in 2017
Karolyn Merrill
RE/MAX
(303) 817-2827
13 in this area
111 Total Sales
-
N
Buyer's Agent in 2017
Non-IRES Agent
CO_IRES
-
Karen Elmers

Seller's Agent in 2012
Karen Elmers
Coldwell Banker Realty-Boulder
(303) 810-7708
60 Total Sales
-
Amy Alexander

Buyer's Agent in 2012
Amy Alexander
Matrix Real Estate LLC
(303) 594-7942
2 Total Sales
Map
Source: IRES MLS
MLS Number: 676800
APN: 1315293-07-006
- 7220 Spring Creek Cir
- 8576 Niwot Meadow Farm Rd
- 7134 Bonny Brook Ct
- 8542 Waterford Way
- 8392 Niwot Meadow Farm Rd
- 8840 Niwot Rd
- 8568 Foxhaven Dr
- 8461 Pawnee Ln
- 6851 Goldbranch Dr
- 7196 Christopher Ct
- 6816 Goldbranch Dr
- 8836 Marathon Rd
- 6709 Walker Ct
- 8439 Greenwood Dr
- 9258 Niwot Hills Dr
- 6668 Walker Ct
- 8060 Meadowdale Square
- 8337 Greenwood Dr
- 8050 Niwot Rd Unit 37
- 8050 Niwot Rd Unit 31
