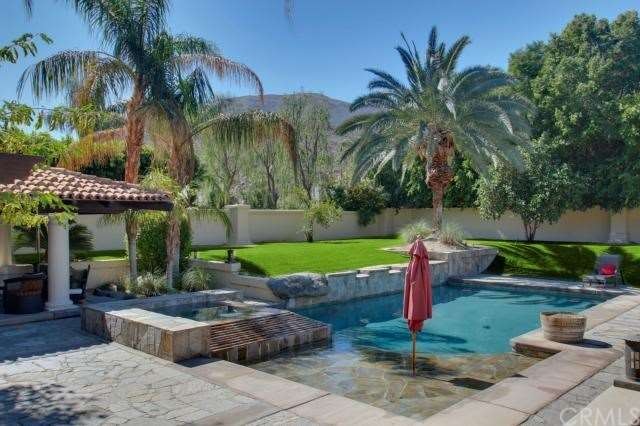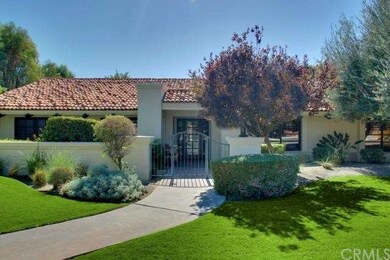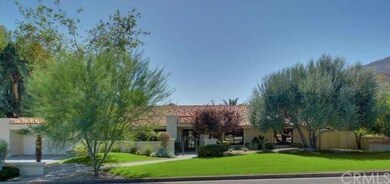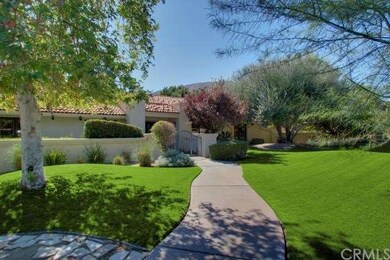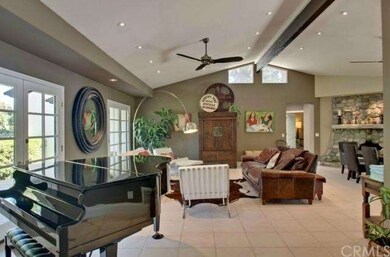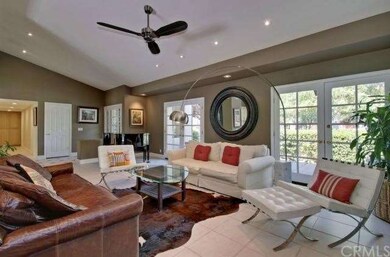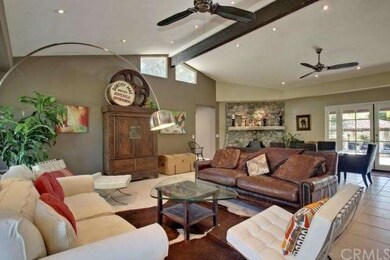
72211 Rancho Rd Rancho Mirage, CA 92270
Magnesia Falls Cove NeighborhoodHighlights
- Pebble Pool Finish
- Primary Bedroom Suite
- Outdoor Fireplace
- James Earl Carter Elementary School Rated A-
- Mountain View
- Mediterranean Architecture
About This Home
As of January 2025This fabulous entertainer's home is nestled in a very special neighborhood, walking distance to the River and in the heart of Rancho Mirage. The home is situated on 1/2 acre at the end of a cul-de-sac. It offers 4 bedrooms (including 2 master suites) with 3 bathrooms, a spacious great room with vaulted ceilings, fan and a custom stone fireplace, a cook's kitchen and several french doors that open up to a resort like backyard. The whole back of the home is covered by a patio. You will feel like you are in paradise with the huge inviting saltwater pool and spa, surrounded by fountains, big palms, multiple fruit trees, large grassy area and an elevated fireplace with plenty of seating. There is also a bar with a barbeque. This property also comes with a two car garage and a 40'x15' space for a RV or a boat. This property is a must see!
Last Agent to Sell the Property
Berkshire Hathaway HomeService License #01361358 Listed on: 09/18/2013

Home Details
Home Type
- Single Family
Est. Annual Taxes
- $13,279
Year Built
- Built in 1978
Lot Details
- 0.44 Acre Lot
- Fenced
- Stucco Fence
- Sprinkler System
Parking
- 2 Car Attached Garage
Property Views
- Mountain
- Pool
Home Design
- Mediterranean Architecture
- Slab Foundation
- Spanish Tile Roof
Interior Spaces
- 2,300 Sq Ft Home
- 1-Story Property
- Blinds
- Bay Window
- French Doors
- Sliding Doors
- Family Room with Fireplace
- Great Room
- Living Room with Fireplace
Kitchen
- Breakfast Bar
- Electric Oven
- Indoor Grill
- Gas Range
- Microwave
- Ice Maker
- Kitchen Island
- Disposal
Flooring
- Carpet
- Tile
Bedrooms and Bathrooms
- 4 Bedrooms
- Primary Bedroom Suite
- Double Master Bedroom
- Walk-In Closet
- 3 Full Bathrooms
Laundry
- Laundry Room
- Washer and Gas Dryer Hookup
Home Security
- Carbon Monoxide Detectors
- Fire and Smoke Detector
Pool
- Pebble Pool Finish
- Solar Heated In Ground Pool
- Heated Spa
- In Ground Spa
- Saltwater Pool
- Waterfall Pool Feature
Outdoor Features
- Covered patio or porch
- Outdoor Fireplace
Location
- Suburban Location
Utilities
- Forced Air Heating and Cooling System
- 220 Volts For Spa
- High-Efficiency Water Heater
Community Details
- No Home Owners Association
Listing and Financial Details
- Tax Lot 92
- Tax Tract Number 17250
- Assessor Parcel Number 682380003
Ownership History
Purchase Details
Purchase Details
Home Financials for this Owner
Home Financials are based on the most recent Mortgage that was taken out on this home.Purchase Details
Purchase Details
Home Financials for this Owner
Home Financials are based on the most recent Mortgage that was taken out on this home.Purchase Details
Home Financials for this Owner
Home Financials are based on the most recent Mortgage that was taken out on this home.Purchase Details
Purchase Details
Home Financials for this Owner
Home Financials are based on the most recent Mortgage that was taken out on this home.Purchase Details
Home Financials for this Owner
Home Financials are based on the most recent Mortgage that was taken out on this home.Purchase Details
Home Financials for this Owner
Home Financials are based on the most recent Mortgage that was taken out on this home.Purchase Details
Home Financials for this Owner
Home Financials are based on the most recent Mortgage that was taken out on this home.Similar Homes in the area
Home Values in the Area
Average Home Value in this Area
Purchase History
| Date | Type | Sale Price | Title Company |
|---|---|---|---|
| Deed | -- | None Listed On Document | |
| Divorce Dissolution Of Marriage Transfer | -- | Orange Coast Title Co | |
| Divorce Dissolution Of Marriage Transfer | -- | Orange Coast Title Co | |
| Grant Deed | -- | None Available | |
| Interfamily Deed Transfer | -- | Wfg National Title Company | |
| Interfamily Deed Transfer | -- | Accommodation | |
| Grant Deed | $710,000 | Lawyers Title Company | |
| Grant Deed | $750,000 | New Century Title Company | |
| Grant Deed | -- | Stewart Title Guaranty | |
| Interfamily Deed Transfer | -- | Lawyers Title | |
| Interfamily Deed Transfer | -- | Lawyers Title | |
| Trustee Deed | $364,244 | Stewart Title | |
| Grant Deed | $215,000 | Benefit Land Title Ins Co |
Mortgage History
| Date | Status | Loan Amount | Loan Type |
|---|---|---|---|
| Previous Owner | $484,350 | New Conventional | |
| Previous Owner | $588,000 | Adjustable Rate Mortgage/ARM | |
| Previous Owner | $448,000 | New Conventional | |
| Previous Owner | $575,000 | Purchase Money Mortgage | |
| Previous Owner | $350,000 | Purchase Money Mortgage | |
| Previous Owner | $275,000 | No Value Available | |
| Previous Owner | $292,500 | No Value Available |
Property History
| Date | Event | Price | Change | Sq Ft Price |
|---|---|---|---|---|
| 01/24/2025 01/24/25 | Sold | $1,600,000 | -11.1% | $603 / Sq Ft |
| 01/09/2025 01/09/25 | Pending | -- | -- | -- |
| 12/02/2024 12/02/24 | For Sale | $1,800,000 | +153.5% | $678 / Sq Ft |
| 07/07/2014 07/07/14 | Sold | $710,000 | -6.6% | $309 / Sq Ft |
| 05/26/2014 05/26/14 | Pending | -- | -- | -- |
| 01/30/2014 01/30/14 | Price Changed | $760,000 | -1.9% | $330 / Sq Ft |
| 09/18/2013 09/18/13 | For Sale | $775,000 | -- | $337 / Sq Ft |
Tax History Compared to Growth
Tax History
| Year | Tax Paid | Tax Assessment Tax Assessment Total Assessment is a certain percentage of the fair market value that is determined by local assessors to be the total taxable value of land and additions on the property. | Land | Improvement |
|---|---|---|---|---|
| 2025 | $13,279 | $1,795,561 | $256,811 | $1,538,750 |
| 2023 | $13,279 | $986,340 | $246,840 | $739,500 |
| 2022 | $9,749 | $721,396 | $154,585 | $566,811 |
| 2021 | $9,552 | $707,252 | $151,554 | $555,698 |
| 2020 | $9,383 | $700,000 | $150,000 | $550,000 |
| 2019 | $9,249 | $688,450 | $172,381 | $516,069 |
| 2018 | $24,905 | $674,951 | $169,001 | $505,950 |
| 2017 | $24,730 | $661,718 | $165,688 | $496,030 |
| 2016 | $8,713 | $648,744 | $162,440 | $486,304 |
| 2015 | $8,687 | $710,000 | $213,000 | $497,000 |
| 2014 | $6,234 | $434,000 | $174,000 | $260,000 |
Agents Affiliated with this Home
-
Jared Dineen Shanstrom

Seller's Agent in 2025
Jared Dineen Shanstrom
Equity Union
(206) 751-8507
2 in this area
17 Total Sales
-
Dineen Shanstrom Group
D
Seller Co-Listing Agent in 2025
Dineen Shanstrom Group
Equity Union
(760) 234-2774
1 in this area
11 Total Sales
-
R
Buyer's Agent in 2025
Robert Downing
Bennion Deville Homes
-
Donna Grider

Seller's Agent in 2014
Donna Grider
Berkshire Hathaway HomeService
(949) 922-3343
6 Total Sales
Map
Source: California Regional Multiple Listing Service (CRMLS)
MLS Number: LG13191162
APN: 682-380-003
- 72400 Cactus Dr
- 56 White Sun Way
- 0 Hwy 111 & Magnesia Falls Dr Unit 219123774DA
- 0 44th Ave
- 16 White Sun Way
- 2 Vistara Dr
- 2 Mesquite Ridge Ln
- 3 Mesquite Ridge Ln
- 25 Vistara Dr
- 344 Vista Royal Dr
- 72843 Fleetwood Cir
- 17 Toledo Dr
- 71606 Biskra Rd
- 187 Torremolinos Dr
- 72806 Fleetwood Cir
- 42602 Rancho Mirage Ln
- 71521 Halgar Rd
- 43740 Acacia Dr
- 71945 Eleanora Ln
- 71533 Tangier Rd
