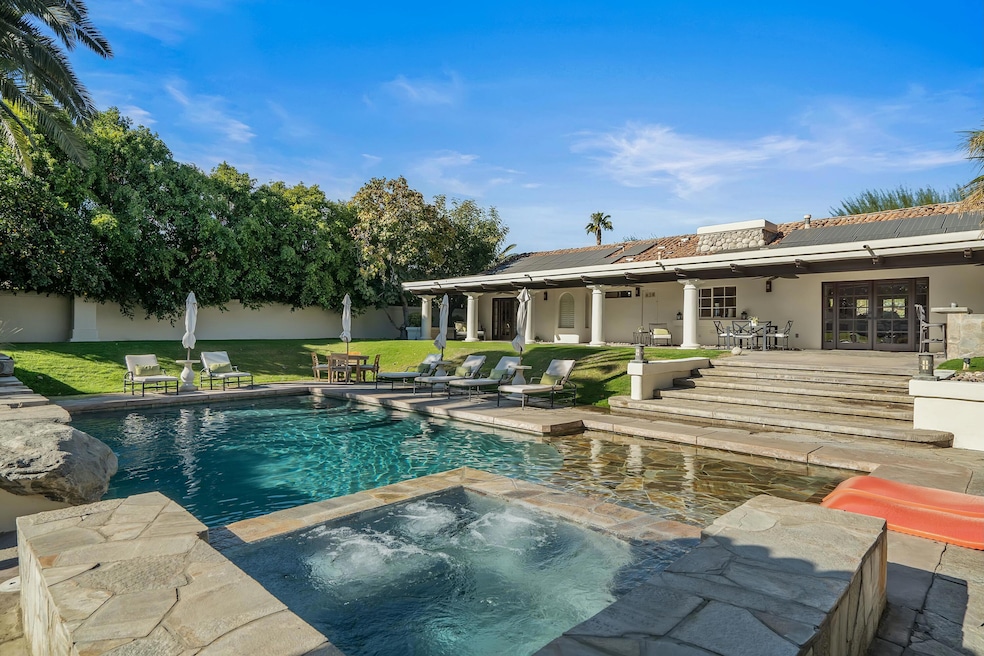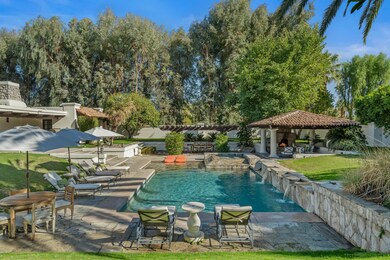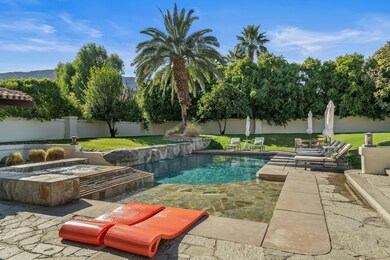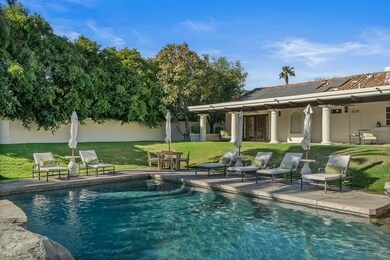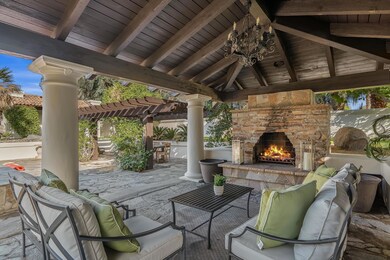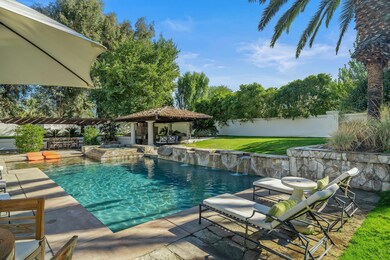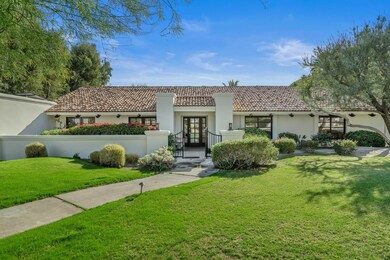
72211 Rancho Rd Rancho Mirage, CA 92270
Magnesia Falls Cove NeighborhoodHighlights
- Pebble Pool Finish
- Solar Power System
- Panoramic View
- James Earl Carter Elementary School Rated A-
- Gourmet Kitchen
- Open Floorplan
About This Home
As of January 2025Welcome to Rancho Serenity, a luxurious 4-bedroom, 3-bathroom retreat located in the heart of Rancho Mirage. Perfectly blending timeless elegance with modern comforts, this beautifully designed home offers resort-style amenities and a quintessential Palm Springs experience. From its sprawling open floor plan to the lush outdoor living spaces, every inch of this property has been thoughtfully curated.Step into the bright and inviting living area, where soaring ceilings with exposed wood beams and walls of windows frame stunning views of the showpiece pool and mountain views. The chef's kitchen, equipped with high-end stainless-steel appliances, is a dream for cooking enthusiasts. Enjoy your meals in the elegant dining area or step outside for al fresco dining under the pergola by the pool.The home features dual primary suites, both suites open directly to the patio, offering serene views of the sparkling pool and lush outdoor spaces. Two additional guest bedrooms provide flex-spaces.Outdoors, the private backyard is a true oasis and showstopper. Lounge on one of eight chaise lounge chairs surrounding the saline pool, complete with cascading waterfalls, a custom spa, and a tanning shelf. Host gatherings at the built-in barbecue and bar or enjoy evenings by the outdoor fireplace in the cabana. The expansive lawn and mature landscaping provide a tranquil setting for relaxation or recreation, all set against a backdrop of stunning mountain views.
Last Agent to Sell the Property
Equity Union License #02130665 Listed on: 12/02/2024

Last Buyer's Agent
Robert Downing
Bennion Deville Homes License #01322803

Home Details
Home Type
- Single Family
Est. Annual Taxes
- $13,279
Year Built
- Built in 1978
Lot Details
- 0.44 Acre Lot
- Home has North and South Exposure
- Fenced
- Stucco Fence
- Drip System Landscaping
- Paved or Partially Paved Lot
- Sprinklers on Timer
- Lawn
- Back and Front Yard
Property Views
- Panoramic
- Mountain
- Hills
- Pool
Home Design
- Traditional Architecture
- Slab Foundation
- "S" Clay Tile Roof
- Stucco Exterior
Interior Spaces
- 2,655 Sq Ft Home
- 1-Story Property
- Open Floorplan
- Beamed Ceilings
- Cathedral Ceiling
- Ceiling Fan
- Skylights
- Recessed Lighting
- Decorative Fireplace
- Stone Fireplace
- Gas Fireplace
- Awning
- Low Emissivity Windows
- Custom Window Coverings
- French Doors
- Great Room with Fireplace
- Family Room
- Living Room
- Dining Area
- Storage
- Tile Flooring
Kitchen
- Gourmet Kitchen
- Convection Oven
- Gas Oven
- Gas Range
- Recirculated Exhaust Fan
- Microwave
- Ice Maker
- Water Line To Refrigerator
- Dishwasher
- Kitchen Island
- Granite Countertops
Bedrooms and Bathrooms
- 4 Bedrooms
- Linen Closet
- Walk-In Closet
- Marble Bathroom Countertops
- Double Vanity
- Low Flow Toliet
- Secondary bathroom tub or shower combo
- Shower Only
- Shower Only in Secondary Bathroom
- Low Flow Shower
Laundry
- Laundry Room
- Dryer
- Washer
- 220 Volts In Laundry
Parking
- 2 Car Attached Garage
- Driveway
- On-Street Parking
Eco-Friendly Details
- Green Features
- Solar Power System
- Solar owned by a third party
Pool
- Pebble Pool Finish
- Heated In Ground Pool
- Outdoor Pool
- Saltwater Pool
- Waterfall Pool Feature
- Heated Spa
- In Ground Spa
Outdoor Features
- Stone Porch or Patio
- Built-In Barbecue
Location
- Ground Level
Schools
- Carter Elementary School
- Paige Middle School
- Palm Desert High School
Utilities
- Forced Air Heating and Cooling System
- Heating System Uses Natural Gas
- Underground Utilities
- 220 Volts in Kitchen
- Gas Water Heater
- Sewer in Street
- Cable TV Available
Listing and Financial Details
- Assessor Parcel Number 682380003
Ownership History
Purchase Details
Purchase Details
Home Financials for this Owner
Home Financials are based on the most recent Mortgage that was taken out on this home.Purchase Details
Purchase Details
Home Financials for this Owner
Home Financials are based on the most recent Mortgage that was taken out on this home.Purchase Details
Home Financials for this Owner
Home Financials are based on the most recent Mortgage that was taken out on this home.Purchase Details
Purchase Details
Home Financials for this Owner
Home Financials are based on the most recent Mortgage that was taken out on this home.Purchase Details
Home Financials for this Owner
Home Financials are based on the most recent Mortgage that was taken out on this home.Purchase Details
Home Financials for this Owner
Home Financials are based on the most recent Mortgage that was taken out on this home.Purchase Details
Home Financials for this Owner
Home Financials are based on the most recent Mortgage that was taken out on this home.Similar Homes in Rancho Mirage, CA
Home Values in the Area
Average Home Value in this Area
Purchase History
| Date | Type | Sale Price | Title Company |
|---|---|---|---|
| Deed | -- | None Listed On Document | |
| Divorce Dissolution Of Marriage Transfer | -- | Orange Coast Title Co | |
| Divorce Dissolution Of Marriage Transfer | -- | Orange Coast Title Co | |
| Grant Deed | -- | None Available | |
| Interfamily Deed Transfer | -- | Wfg National Title Company | |
| Interfamily Deed Transfer | -- | Accommodation | |
| Grant Deed | $710,000 | Lawyers Title Company | |
| Grant Deed | $750,000 | New Century Title Company | |
| Grant Deed | -- | Stewart Title Guaranty | |
| Interfamily Deed Transfer | -- | Lawyers Title | |
| Interfamily Deed Transfer | -- | Lawyers Title | |
| Trustee Deed | $364,244 | Stewart Title | |
| Grant Deed | $215,000 | Benefit Land Title Ins Co |
Mortgage History
| Date | Status | Loan Amount | Loan Type |
|---|---|---|---|
| Previous Owner | $484,350 | New Conventional | |
| Previous Owner | $588,000 | Adjustable Rate Mortgage/ARM | |
| Previous Owner | $448,000 | New Conventional | |
| Previous Owner | $575,000 | Purchase Money Mortgage | |
| Previous Owner | $350,000 | Purchase Money Mortgage | |
| Previous Owner | $275,000 | No Value Available | |
| Previous Owner | $292,500 | No Value Available |
Property History
| Date | Event | Price | Change | Sq Ft Price |
|---|---|---|---|---|
| 01/24/2025 01/24/25 | Sold | $1,600,000 | -11.1% | $603 / Sq Ft |
| 01/09/2025 01/09/25 | Pending | -- | -- | -- |
| 12/02/2024 12/02/24 | For Sale | $1,800,000 | +153.5% | $678 / Sq Ft |
| 07/07/2014 07/07/14 | Sold | $710,000 | -6.6% | $309 / Sq Ft |
| 05/26/2014 05/26/14 | Pending | -- | -- | -- |
| 01/30/2014 01/30/14 | Price Changed | $760,000 | -1.9% | $330 / Sq Ft |
| 09/18/2013 09/18/13 | For Sale | $775,000 | -- | $337 / Sq Ft |
Tax History Compared to Growth
Tax History
| Year | Tax Paid | Tax Assessment Tax Assessment Total Assessment is a certain percentage of the fair market value that is determined by local assessors to be the total taxable value of land and additions on the property. | Land | Improvement |
|---|---|---|---|---|
| 2025 | $13,279 | $1,795,561 | $256,811 | $1,538,750 |
| 2023 | $13,279 | $986,340 | $246,840 | $739,500 |
| 2022 | $9,749 | $721,396 | $154,585 | $566,811 |
| 2021 | $9,552 | $707,252 | $151,554 | $555,698 |
| 2020 | $9,383 | $700,000 | $150,000 | $550,000 |
| 2019 | $9,249 | $688,450 | $172,381 | $516,069 |
| 2018 | $24,905 | $674,951 | $169,001 | $505,950 |
| 2017 | $24,730 | $661,718 | $165,688 | $496,030 |
| 2016 | $8,713 | $648,744 | $162,440 | $486,304 |
| 2015 | $8,687 | $710,000 | $213,000 | $497,000 |
| 2014 | $6,234 | $434,000 | $174,000 | $260,000 |
Agents Affiliated with this Home
-
Jared Dineen Shanstrom

Seller's Agent in 2025
Jared Dineen Shanstrom
Equity Union
(206) 751-8507
2 in this area
17 Total Sales
-
Dineen Shanstrom Group
D
Seller Co-Listing Agent in 2025
Dineen Shanstrom Group
Equity Union
(760) 234-2774
2 in this area
12 Total Sales
-
R
Buyer's Agent in 2025
Robert Downing
Bennion Deville Homes
-
Donna Grider

Seller's Agent in 2014
Donna Grider
Berkshire Hathaway HomeService
(949) 922-3343
6 Total Sales
Map
Source: California Desert Association of REALTORS®
MLS Number: 219120821
APN: 682-380-003
- 72400 Cactus Dr
- 56 White Sun Way
- 0 Hwy 111 & Magnesia Falls Dr Unit 219123774DA
- 0 44th Ave
- 16 White Sun Way
- 2 Vistara Dr
- 3 Mesquite Ridge Ln
- 25 Vistara Dr
- 344 Vista Royal Dr
- 72843 Fleetwood Cir
- 17 Toledo Dr
- 71606 Biskra Rd
- 187 Torremolinos Dr
- 72806 Fleetwood Cir
- 42602 Rancho Mirage Ln
- 71521 Halgar Rd
- 43740 Acacia Dr
- 71945 Eleanora Ln
- 71533 Tangier Rd
- 42278 Dunes View Rd Unit 28
