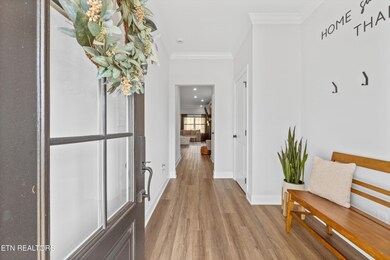
7223 Orchard Harvest Ln Knoxville, TN 37924
Eastwood NeighborhoodHighlights
- Clubhouse
- 2 Fireplaces
- 2 Car Attached Garage
- Traditional Architecture
- Community Pool
- Cooling Available
About This Home
As of December 2024MOTIVATED SELLERS welcome you to your new home in the desirable Strawberry Hills subdivision of Knoxville! If you are looking for modern living and missed out on Phase I then this nearly new property is the one for you. This location is less congested then many parts of Knoxville yet is just a hop skip and a jump from Downtown and all things East Towne (Target, Sam's, Home Depot, etc). Main Level Features: **Open Concept Floor Plan: Flooded with natural light, perfect for entertaining. **Gourmet Kitchen: Granite countertops, a spacious island, and high-end appliances. **Luxury Vinyl Plank Flooring: Durable and stylish throughout the main level. **Cozy Fireplace: Adds warmth and charm to the living area. Upper Level Highlights: **Spacious Split Bedrooms: Ideal for privacy and comfort. **Ample Storage: Plenty of room for all your belongings. **Convenient Laundry Room: Located upstairs for ease of use. **Primary Suite: Includes dual walk-in closets, a walk-in tiled shower, and a dual vanity. Outdoor Living: **'Game Day' Patio: Covered, fully screened, with a ceiling fan, gas fireplace, and TV wiring - perfect for enjoying the outdoors and entertainment. This turn-key property is move-in ready and tastefully designed. Don't miss your chance to make this stunning home yours!
Home Details
Home Type
- Single Family
Est. Annual Taxes
- $155
Year Built
- Built in 2023
Lot Details
- 8,712 Sq Ft Lot
HOA Fees
- $90 Monthly HOA Fees
Parking
- 2 Car Attached Garage
Home Design
- Traditional Architecture
- Slab Foundation
- Frame Construction
Interior Spaces
- 2,533 Sq Ft Home
- Property has 2 Levels
- Ceiling Fan
- 2 Fireplaces
- Fire and Smoke Detector
Kitchen
- Oven or Range
- Microwave
- Dishwasher
- Disposal
Flooring
- Carpet
- Vinyl
Bedrooms and Bathrooms
- 4 Bedrooms
Utilities
- Cooling Available
- Central Heating
- Heating System Uses Natural Gas
Listing and Financial Details
- Assessor Parcel Number 072ED074
Community Details
Overview
- Strawberry Hills Phase 1 Subdivision
Amenities
- Clubhouse
Recreation
- Community Playground
- Community Pool
Ownership History
Purchase Details
Home Financials for this Owner
Home Financials are based on the most recent Mortgage that was taken out on this home.Similar Homes in Knoxville, TN
Home Values in the Area
Average Home Value in this Area
Purchase History
| Date | Type | Sale Price | Title Company |
|---|---|---|---|
| Warranty Deed | $409,900 | None Listed On Document |
Mortgage History
| Date | Status | Loan Amount | Loan Type |
|---|---|---|---|
| Open | $441,525 | VA |
Property History
| Date | Event | Price | Change | Sq Ft Price |
|---|---|---|---|---|
| 06/30/2025 06/30/25 | Price Changed | $519,000 | -2.1% | $205 / Sq Ft |
| 05/14/2025 05/14/25 | For Sale | $529,900 | +12.7% | $209 / Sq Ft |
| 12/10/2024 12/10/24 | Sold | $470,000 | -11.3% | $186 / Sq Ft |
| 11/13/2024 11/13/24 | Pending | -- | -- | -- |
| 07/16/2024 07/16/24 | For Sale | $529,900 | +29.3% | $209 / Sq Ft |
| 04/21/2023 04/21/23 | Sold | $409,900 | +17.2% | $164 / Sq Ft |
| 09/27/2022 09/27/22 | Pending | -- | -- | -- |
| 09/27/2022 09/27/22 | For Sale | $349,700 | -- | $140 / Sq Ft |
Tax History Compared to Growth
Tax History
| Year | Tax Paid | Tax Assessment Tax Assessment Total Assessment is a certain percentage of the fair market value that is determined by local assessors to be the total taxable value of land and additions on the property. | Land | Improvement |
|---|---|---|---|---|
| 2024 | $155 | $10,000 | $0 | $0 |
| 2023 | $155 | $10,000 | $0 | $0 |
Agents Affiliated with this Home
-
Vickie A. Bailey
V
Seller's Agent in 2025
Vickie A. Bailey
Wallace
(865) 584-4000
2 in this area
271 Total Sales
-
Christopher Todd

Seller's Agent in 2023
Christopher Todd
Rogue Real Estate Company llc
(423) 715-0075
77 in this area
308 Total Sales
-
C
Buyer's Agent in 2023
Comps Only
COMPS ONLY
Map
Source: Realtracs
MLS Number: 2945056
APN: 072ED-074
- 1610 Spring Berry Ln
- 7373 Sun Blossom Ln
- 7379 Sun Blossom Unit 99
- 854 Berry Basket Dr
- 1504 Spring Berry Ln
- 7381 Sun Blossom Ln Unit 103
- 7325 Hackberry Branch Rd
- 7347 Sun Blossom Ln Unit 117
- 7371 Sun Blossom Ln
- 7501 Heumsdale Dr Unit 2
- 7383 Sun Blossom Ln Unit 102
- 417 Chiefs Way
- 00 Strawberry Plains Pike
- 7624 Drake Ln
- 1245 Quiet Brook Ln
- 7301 Asheville Hwy
- 1249 Quiet Brook Ln
- 737 Wooddale Church Rd
- 218 Eclipse Ln
- 310 Neals Landing Rd





