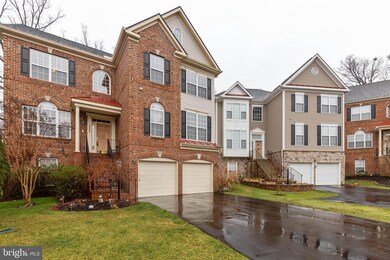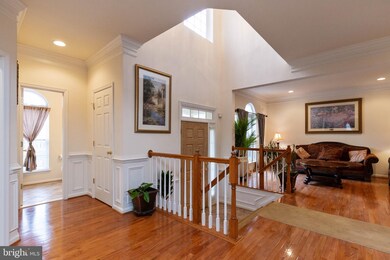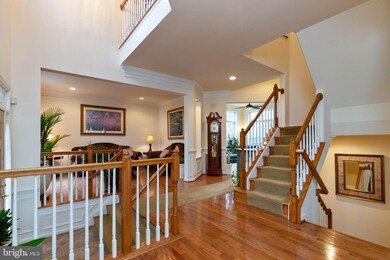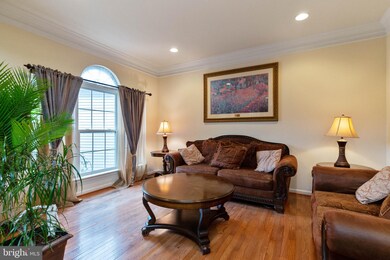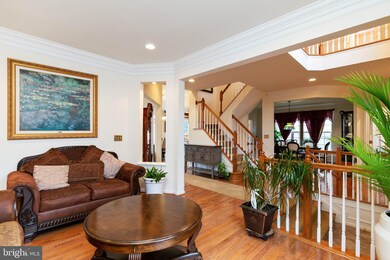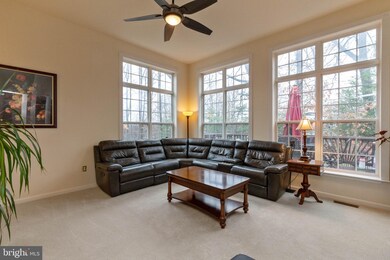
7226 Lyndam Hill Cir Lorton, VA 22079
Pohick NeighborhoodHighlights
- Gourmet Kitchen
- Open Floorplan
- Premium Lot
- View of Trees or Woods
- Deck
- Partially Wooded Lot
About This Home
As of June 2025STUNNING BRICK-FRONT HOME MINS TO FT.BELVOIR, METRO BUS, & VRE! THIS HOME IS THE BIGGEST MODEL IN THE NEIGHBORHOOD AND IS SITUATED ON A PREMIUM LOT BACKING TO TREES FOR PRIVACY THAT'S RARE TO FIND IN LORTON! HARDWOOD FLOORS THROUGHOUT THE MAIN LEVEL AND CONTINUE TO THE UPSTAIRS LANDING INTO THE MASTER SUITE. NEWLY UPDATED GOURMET KITCHEN W/BRAND NEW APPLIANCES, GRANITE COUNTERS, AND VEGETABLE SINK IN EXTENDED ISLAND. THE KITCHEN OPENS UP TO A LIGHT AND AIRY LIVING ROOM W/GAS FP, CUSTOM BUILT-IN SHELVING, AND TALL WINDOWS WITH TRANSOMS ABOVE TO ENHANCE THE TREE-LINED VIEW OUTSIDE. THE EXPANSIVE BACK DECK SPANS THE LENGTH OF THE HOME AND BACKS TO A LUSH FOREST. MASTER SUITE BOASTS TRAY CEILING, 2 WALK-IN CLOSETS, GAS FIREPLACE FOR COZY EVENINGS & LUXURY BATH WITH BRAND NEW SEAMLESS GLASS DOOR. FOR YOUR CONVENIENCE, THE LAUNDRY ROOM IS SITUATED ON THE BEDROOM LEVEL. IN THE GUEST BEDROOM, YOU'LL FIND A CHARMING WINDOW SEAT AND MORE CUSTOM BUILT-IN SHELVING THAT SURROUND THE PICTURESQUE WINDOW. THE BASEMENT FEATURES A WET BAR, GENEROUS REC ROOM WITH SURROUND SOUND, HOME THEATRE SYSTEM, 5TH BEDROOM AND 3RD FULL BATHROOM. OTHER UPGRADES INCLUDE RECENTLY REPLACED DUAL-ZONE HVAC, BRAND NEW ROOF, CENTRAL VAC, FRESHLY SEALED DRIVEWAY, AND UNDERGROUND IRRIGATION SYSTEM.
Last Buyer's Agent
Bruce Tyburski
Redfin Corporation License #0225021854

Home Details
Home Type
- Single Family
Est. Annual Taxes
- $7,215
Year Built
- Built in 2004 | Remodeled in 2018
Lot Details
- 5,386 Sq Ft Lot
- Landscaped
- Premium Lot
- Sprinkler System
- Cleared Lot
- Partially Wooded Lot
- Backs to Trees or Woods
- Front Yard
- Property is in very good condition
- Property is zoned 305
HOA Fees
- $79 Monthly HOA Fees
Parking
- 2 Car Attached Garage
- Front Facing Garage
- Garage Door Opener
- Driveway
Home Design
- Traditional Architecture
- Brick Foundation
- Slab Foundation
- Architectural Shingle Roof
- Brick Front
Interior Spaces
- 3,060 Sq Ft Home
- Property has 3 Levels
- Open Floorplan
- Central Vacuum
- Built-In Features
- Crown Molding
- Ceiling height of 9 feet or more
- Ceiling Fan
- Recessed Lighting
- 2 Fireplaces
- Self Contained Fireplace Unit Or Insert
- Fireplace With Glass Doors
- Screen For Fireplace
- Fireplace Mantel
- Gas Fireplace
- Window Treatments
- Entrance Foyer
- Family Room
- Living Room
- Formal Dining Room
- Den
- Efficiency Studio
- Views of Woods
- Intercom
- Attic
Kitchen
- Gourmet Kitchen
- Breakfast Room
- Built-In Double Oven
- Stove
- Cooktop
- Built-In Microwave
- Freezer
- Ice Maker
- Dishwasher
- Stainless Steel Appliances
- Kitchen Island
- Upgraded Countertops
- Disposal
Flooring
- Wood
- Carpet
- Ceramic Tile
Bedrooms and Bathrooms
- En-Suite Primary Bedroom
- En-Suite Bathroom
- Walk-In Closet
Laundry
- Laundry Room
- Laundry on upper level
- Dryer
- Washer
Finished Basement
- Basement Fills Entire Space Under The House
- Interior and Exterior Basement Entry
- Garage Access
- Sump Pump
- Basement Windows
Outdoor Features
- Deck
- Exterior Lighting
Schools
- Gunston Elementary School
- Hayfield High School
Utilities
- Cooling System Utilizes Natural Gas
- Humidifier
- Zoned Heating and Cooling System
- Natural Gas Water Heater
- Fiber Optics Available
- Cable TV Available
Listing and Financial Details
- Tax Lot 10
- Assessor Parcel Number 1081 17 0010
Community Details
Overview
- Association fees include insurance, management, reserve funds, trash
- Lyndam Hill HOA
- Built by D.R. Horton
- Lyndam Hill Subdivision
Amenities
- Common Area
Recreation
- Community Playground
- Jogging Path
- Bike Trail
Ownership History
Purchase Details
Home Financials for this Owner
Home Financials are based on the most recent Mortgage that was taken out on this home.Purchase Details
Home Financials for this Owner
Home Financials are based on the most recent Mortgage that was taken out on this home.Purchase Details
Home Financials for this Owner
Home Financials are based on the most recent Mortgage that was taken out on this home.Purchase Details
Home Financials for this Owner
Home Financials are based on the most recent Mortgage that was taken out on this home.Similar Homes in the area
Home Values in the Area
Average Home Value in this Area
Purchase History
| Date | Type | Sale Price | Title Company |
|---|---|---|---|
| Deed | $999,950 | Chicago Title | |
| Warranty Deed | $950,000 | Fidelity National Title | |
| Warranty Deed | $673,000 | Ekko Title | |
| Deed | $579,013 | -- |
Mortgage History
| Date | Status | Loan Amount | Loan Type |
|---|---|---|---|
| Open | $999,950 | VA | |
| Previous Owner | $850,000 | New Conventional | |
| Previous Owner | $658,100 | VA | |
| Previous Owner | $458,500 | VA | |
| Previous Owner | $665,000 | No Value Available | |
| Previous Owner | $463,200 | New Conventional |
Property History
| Date | Event | Price | Change | Sq Ft Price |
|---|---|---|---|---|
| 06/18/2025 06/18/25 | Sold | $999,950 | 0.0% | $239 / Sq Ft |
| 05/25/2025 05/25/25 | Pending | -- | -- | -- |
| 05/05/2025 05/05/25 | Price Changed | $999,950 | -4.7% | $239 / Sq Ft |
| 04/24/2025 04/24/25 | For Sale | $1,049,000 | +10.4% | $250 / Sq Ft |
| 03/31/2023 03/31/23 | Sold | $950,000 | +8.0% | $226 / Sq Ft |
| 02/18/2023 02/18/23 | For Sale | $880,000 | +30.8% | $210 / Sq Ft |
| 03/26/2019 03/26/19 | Sold | $673,000 | 0.0% | $220 / Sq Ft |
| 02/17/2019 02/17/19 | Price Changed | $673,000 | +2.0% | $220 / Sq Ft |
| 02/16/2019 02/16/19 | Pending | -- | -- | -- |
| 02/14/2019 02/14/19 | For Sale | $659,990 | 0.0% | $216 / Sq Ft |
| 02/10/2019 02/10/19 | Price Changed | $659,990 | -- | $216 / Sq Ft |
Tax History Compared to Growth
Tax History
| Year | Tax Paid | Tax Assessment Tax Assessment Total Assessment is a certain percentage of the fair market value that is determined by local assessors to be the total taxable value of land and additions on the property. | Land | Improvement |
|---|---|---|---|---|
| 2024 | $10,403 | $897,980 | $263,000 | $634,980 |
| 2023 | $9,201 | $815,340 | $263,000 | $552,340 |
| 2022 | $8,297 | $725,620 | $228,000 | $497,620 |
| 2021 | $7,882 | $671,660 | $205,000 | $466,660 |
| 2020 | $7,532 | $636,440 | $192,000 | $444,440 |
| 2019 | $7,216 | $609,680 | $192,000 | $417,680 |
| 2018 | $6,791 | $590,510 | $185,000 | $405,510 |
| 2017 | $6,856 | $590,510 | $185,000 | $405,510 |
| 2016 | $6,841 | $590,510 | $185,000 | $405,510 |
| 2015 | $6,333 | $567,440 | $185,000 | $382,440 |
| 2014 | $6,273 | $563,400 | $178,000 | $385,400 |
Agents Affiliated with this Home
-
Cindy Schneider

Seller's Agent in 2025
Cindy Schneider
Long & Foster
(703) 822-0207
22 in this area
625 Total Sales
-
Delia Marie Gordon

Buyer's Agent in 2025
Delia Marie Gordon
Pearson Smith Realty, LLC
(703) 203-5056
1 in this area
61 Total Sales
-
Linda Cumba

Seller's Agent in 2023
Linda Cumba
Samson Properties
(703) 328-8823
1 in this area
31 Total Sales
-
Karen Killian

Buyer's Agent in 2023
Karen Killian
United Real Estate
(703) 996-6191
1 in this area
6 Total Sales
-
Ms. MONIQUE Langevin

Seller's Agent in 2019
Ms. MONIQUE Langevin
RE/MAX
(571) 258-9326
65 Total Sales
-
Bruce Tyburski
B
Buyer's Agent in 2019
Bruce Tyburski
Redfin Corporation
Map
Source: Bright MLS
MLS Number: VAFX926638
APN: 1081-17-0010
- 9040 Telegraph Rd
- 9077 Two Bays Rd
- 9138 Lake Parcel Dr
- 7011 Lawnwood Ct
- 9157 Sheffield Hunt Ct
- 8912 Sylvania St
- 7627 Fallswood Way
- 8902 Sylvania St
- 7656 Stana Ct
- 7761 Wolford Way
- 7757 Wolford Way
- 7689 Sheffield Village Ln
- 8975 Harrover Place Unit 75A
- 8940 Milford Haven Ct Unit 40B
- 8980 Harrover Place Unit 80B
- 8504 Shirley Woods Ct
- 9000 Lorton Station Blvd Unit 2-109
- 8726 Wadebrook Terrace
- 6820 Silver Ann Dr
- 8482 Springfield Oaks Dr

