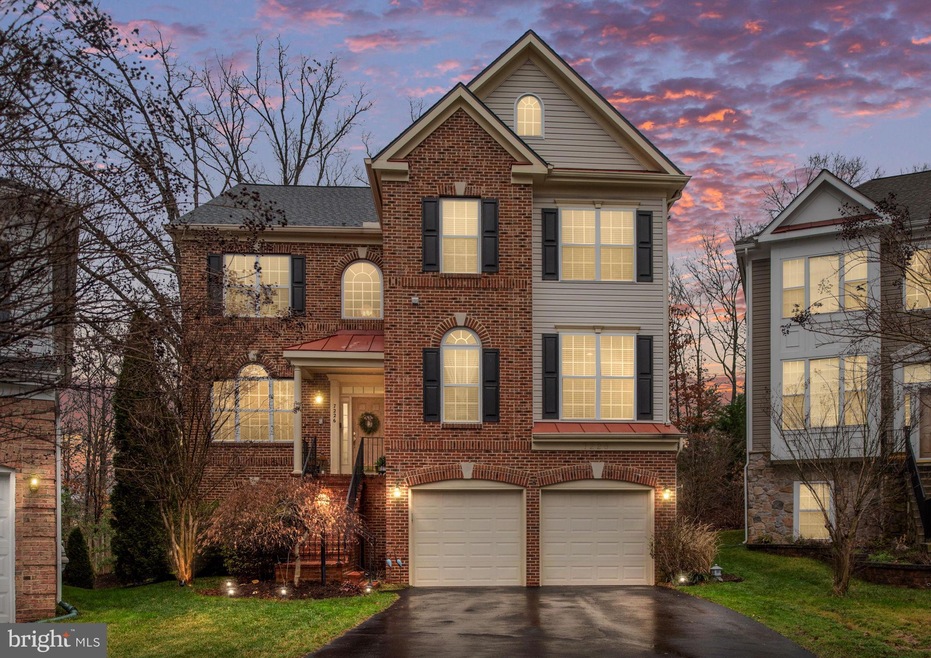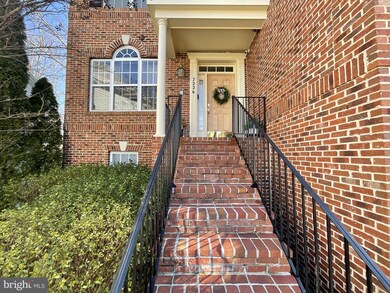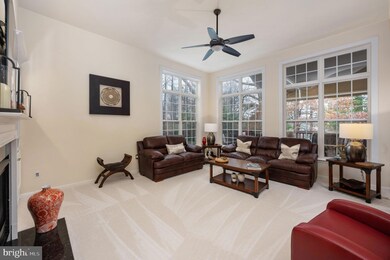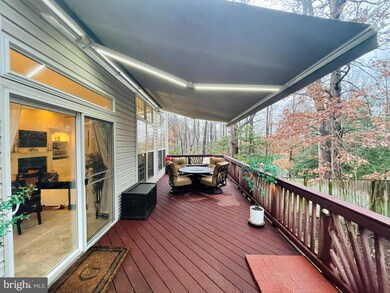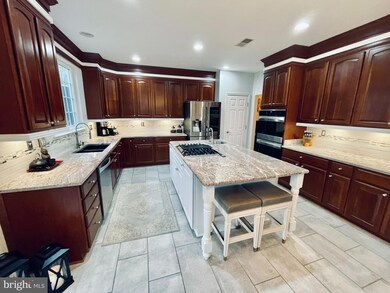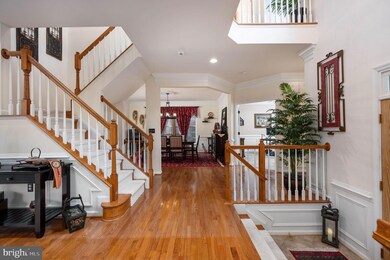
7226 Lyndam Hill Cir Lorton, VA 22079
Pohick NeighborhoodHighlights
- Eat-In Gourmet Kitchen
- Open Floorplan
- Recreation Room
- View of Trees or Woods
- Deck
- Cathedral Ceiling
About This Home
As of March 2023This Gorgeous Home? on Private Wooded Lot? has been Meticulously Maintained and Offers a Stunning Open Floor Plan Drenched in? Over $300k of Hi-End Updates, Upscale Upgrades, Fine Finishes & Architectural Elegance. Prime Location near? ?Metro Blue Line & VRE in an Enclave of Estate Homes. ?Features a Stately Brick Front ?with Solid Wood Door, Transom, Copper Accents & Covered Entrance ?to ?a ?Grand Two-Story Foyer? with ?Oak Staircase? and Soaring Ceiling to Upper Overlook & Palladium Window.? ?Gleaming Hardwood Floors & Oak Staircases with New Runners on Every Level. Exquisite Triple Crown Molding, Columns, Ceiling Medallions, Wainscoting? & Oversized Trim Thru-out. ??The Main Level offers Spectacular Great Room with? ?12' Cathedral Ceiling, Wall of Windows, Custom Built-in Bookcase w/Light & Cozy Gas Fireplace. Fabulous Updated Chef's Gourmet Kitchen with Imported Granite Counters, Big Undermount Sink, Tiled Backsplash, Custom Cabinetry w/Molding & Lights, Tiled Floor, Large Extended Island w/2nd Sink ?& ?2nd Disposal plus Room for 4 Seating, Breakfast Nook and ?Hi-End ?Stainless Appliances: 5 Burner Cooktop w/Telescopic Downdraft, Convection Microwave & Double Wall Ovens? & 4-Door Smart Fridge with Wi-fi & Family Media Hub. Formal Living & Dining Rooms? w/Custom Lighting are Great for Entertaining.? ?Library w?/?Built-in Bookcase?? perfect for Home Office. ?And Convenient Updated Powder Room w/New Vessel Sink. Upper Level has Spacious Owner's Retreat ?w/2nd Gas Fireplace, T?ray Ceiling, Two Walk-in Closets and Ensuite Luxury Spa Bath with Jetted Corner Soaking Tub, Tiled Shower w/Seat, His & Hers Vanities and 2 Full-Size Mirrored Walls. ?And UL ?Jr Suite w/Built-in? Bookcase, Desk? & Window Seat, Two Additional Secondary Bedrooms, ?2nd Full Bath w/Two Sinks and Laundry Room w/Built-in Cabinets & New Hi-Capacity Washer & Dryer. Finished ???Lower Level has an Enormous Rec Room w?/?Wet Bar?, Surround Sound &? Built-in Theater Equipment, 5th Bedroom, ?3rd ?Full Bath, Walk-in Closet w/Built-ins for Seasonal, Utility? & Storage? Rooms? and ?Access?? to ?the ?Oversized Two Car Garage.? Other Updates Include: Transferable Lifetime Architectural Roof-2019, 2 Dual Zone HVAC Systems w/Humidifier-2019, Central Vacuum System, 75 Gallon Rapid Return Water Heater-2021, In-Ground Irrigation System, LED Lighting-Chandeliers, Ceiling Fans & Recessed Lights-2021, Remodeled Kitchen & Bathrooms-2019, Brushed Nickel Hardware & Fixtures-2021, New Carpet & Runners-2021, Fresh Designer Paint-2022, Custom Built-ins & so much more - see complete update list. Fantastic Outdoor Space - Large Expansive Deck with Retractable Awning, Lights & Wind Sensor-2020, Private Rear Yard with Idyllic Park-like Setting backing Wooded Common Land, Covered Patio w/Shed, Manicured Yard & Lush Landscaping. Convenient to Everything - Restaurants,? ?Shops,? ?Grocery Stores, ?Entertainment, ?Golfing, Parks, Schools, Library, Farmer's Market, ?etc. Short Drive to Fort Belvoir?, ?Pohick Bay Regional Park?, Kingstowne, GW Memorial Pkwy Bike/Walk Trails?, ?Old Town, DC, National Harbor, Nat's Park, Pentagon, Crystal City, Amazon HQ2 & so much more. EZ access to? ?Springfield ?Metro ?Blue Line, VRE, Ffx Co Pkwy, I95, National Airport?. Welcome Home to Where You Can Have It All!
Home Details
Home Type
- Single Family
Est. Annual Taxes
- $8,298
Year Built
- Built in 2004 | Remodeled in 2018
Lot Details
- 5,386 Sq Ft Lot
- Backs To Open Common Area
- Landscaped
- Sprinkler System
- Partially Wooded Lot
- Backs to Trees or Woods
- Property is in excellent condition
- Property is zoned 305
HOA Fees
- $83 Monthly HOA Fees
Parking
- 2 Car Attached Garage
- Parking Storage or Cabinetry
- Garage Door Opener
- Driveway
Home Design
- Traditional Architecture
- Architectural Shingle Roof
- Brick Front
- Concrete Perimeter Foundation
Interior Spaces
- Property has 3 Levels
- Open Floorplan
- Wet Bar
- Central Vacuum
- Built-In Features
- Chair Railings
- Crown Molding
- Wainscoting
- Tray Ceiling
- Cathedral Ceiling
- Ceiling Fan
- Recessed Lighting
- 2 Fireplaces
- Fireplace With Glass Doors
- Fireplace Mantel
- Gas Fireplace
- Awning
- Window Treatments
- Bay Window
- Transom Windows
- Entrance Foyer
- Great Room
- Family Room Off Kitchen
- Living Room
- Formal Dining Room
- Den
- Recreation Room
- Utility Room
- Efficiency Studio
- Views of Woods
- Attic
Kitchen
- Eat-In Gourmet Kitchen
- Breakfast Room
- Built-In Double Oven
- Stove
- Down Draft Cooktop
- Built-In Microwave
- Extra Refrigerator or Freezer
- ENERGY STAR Qualified Freezer
- ENERGY STAR Qualified Refrigerator
- Freezer
- Ice Maker
- ENERGY STAR Qualified Dishwasher
- Stainless Steel Appliances
- Kitchen Island
- Upgraded Countertops
- Disposal
Flooring
- Wood
- Carpet
- Ceramic Tile
Bedrooms and Bathrooms
- En-Suite Primary Bedroom
- En-Suite Bathroom
- Walk-In Closet
- Whirlpool Bathtub
- Bathtub with Shower
- Walk-in Shower
Laundry
- Laundry Room
- Laundry on upper level
- Front Loading Dryer
- ENERGY STAR Qualified Washer
Finished Basement
- English Basement
- Exterior Basement Entry
- Sump Pump
- Basement Windows
Home Security
- Intercom
- Fire Sprinkler System
Outdoor Features
- Deck
- Patio
- Exterior Lighting
- Shed
Schools
- Hayfield High School
Utilities
- Forced Air Zoned Heating and Cooling System
- Humidifier
- Underground Utilities
- Natural Gas Water Heater
Listing and Financial Details
- Tax Lot 10
- Assessor Parcel Number 1081 17 0010
Community Details
Overview
- Association fees include trash, snow removal
- Lyndam Hill HOA
- Built by D.R. Horton
- Lyndam Hill Subdivision
Amenities
- Common Area
Recreation
- Community Playground
- Jogging Path
- Bike Trail
Ownership History
Purchase Details
Home Financials for this Owner
Home Financials are based on the most recent Mortgage that was taken out on this home.Purchase Details
Home Financials for this Owner
Home Financials are based on the most recent Mortgage that was taken out on this home.Purchase Details
Home Financials for this Owner
Home Financials are based on the most recent Mortgage that was taken out on this home.Similar Homes in the area
Home Values in the Area
Average Home Value in this Area
Purchase History
| Date | Type | Sale Price | Title Company |
|---|---|---|---|
| Warranty Deed | $950,000 | Fidelity National Title | |
| Warranty Deed | $673,000 | Ekko Title | |
| Deed | $579,013 | -- |
Mortgage History
| Date | Status | Loan Amount | Loan Type |
|---|---|---|---|
| Open | $850,000 | New Conventional | |
| Previous Owner | $658,100 | VA | |
| Previous Owner | $458,500 | VA | |
| Previous Owner | $665,000 | No Value Available | |
| Previous Owner | $463,200 | New Conventional |
Property History
| Date | Event | Price | Change | Sq Ft Price |
|---|---|---|---|---|
| 05/25/2025 05/25/25 | Pending | -- | -- | -- |
| 05/05/2025 05/05/25 | Price Changed | $999,950 | -4.7% | $239 / Sq Ft |
| 04/24/2025 04/24/25 | For Sale | $1,049,000 | +10.4% | $250 / Sq Ft |
| 03/31/2023 03/31/23 | Sold | $950,000 | +8.0% | $226 / Sq Ft |
| 02/18/2023 02/18/23 | For Sale | $880,000 | +30.8% | $210 / Sq Ft |
| 03/26/2019 03/26/19 | Sold | $673,000 | 0.0% | $220 / Sq Ft |
| 02/17/2019 02/17/19 | Price Changed | $673,000 | +2.0% | $220 / Sq Ft |
| 02/16/2019 02/16/19 | Pending | -- | -- | -- |
| 02/14/2019 02/14/19 | For Sale | $659,990 | 0.0% | $216 / Sq Ft |
| 02/10/2019 02/10/19 | Price Changed | $659,990 | -- | $216 / Sq Ft |
Tax History Compared to Growth
Tax History
| Year | Tax Paid | Tax Assessment Tax Assessment Total Assessment is a certain percentage of the fair market value that is determined by local assessors to be the total taxable value of land and additions on the property. | Land | Improvement |
|---|---|---|---|---|
| 2024 | $10,403 | $897,980 | $263,000 | $634,980 |
| 2023 | $9,201 | $815,340 | $263,000 | $552,340 |
| 2022 | $8,297 | $725,620 | $228,000 | $497,620 |
| 2021 | $7,882 | $671,660 | $205,000 | $466,660 |
| 2020 | $7,532 | $636,440 | $192,000 | $444,440 |
| 2019 | $7,216 | $609,680 | $192,000 | $417,680 |
| 2018 | $6,791 | $590,510 | $185,000 | $405,510 |
| 2017 | $6,856 | $590,510 | $185,000 | $405,510 |
| 2016 | $6,841 | $590,510 | $185,000 | $405,510 |
| 2015 | $6,333 | $567,440 | $185,000 | $382,440 |
| 2014 | $6,273 | $563,400 | $178,000 | $385,400 |
Agents Affiliated with this Home
-
Cindy Schneider

Seller's Agent in 2025
Cindy Schneider
Long & Foster
(703) 822-0207
17 in this area
648 Total Sales
-
Linda Cumba

Seller's Agent in 2023
Linda Cumba
Samson Properties
(703) 328-8823
1 in this area
35 Total Sales
-
Karen Killian

Buyer's Agent in 2023
Karen Killian
United Real Estate
(703) 996-6191
1 in this area
6 Total Sales
-
Ms. MONIQUE Langevin

Seller's Agent in 2019
Ms. MONIQUE Langevin
RE/MAX
(571) 258-9326
67 Total Sales
-

Buyer's Agent in 2019
Bruce Tyburski
Redfin Corporation
(703) 424-1180
Map
Source: Bright MLS
MLS Number: VAFX2112856
APN: 1081-17-0010
- 7205 Lyndam Hill Cir
- 9040 Telegraph Rd
- 7144 Point Replete Cir
- 9138 Lake Parcel Dr
- 7451 Lone Star Rd
- 7423 Aspenpark Rd
- 7013 Stone Inlet Dr
- 7011 Lawnwood Ct
- 7021 Regional Inlet Dr
- 7516 Tangerine Place
- 7506 Pollen St
- 8902 Sylvania St
- 7647 Fallswood Way
- 8905 Waites Way
- 7657 Sheffield Village Ln
- 8914 Robert Lundy Place
- 8905 Waldren Way
- 6836 Corder Ln
- 8980 Harrover Place Unit 80B
- 8984 Harrover Place Unit 84B
