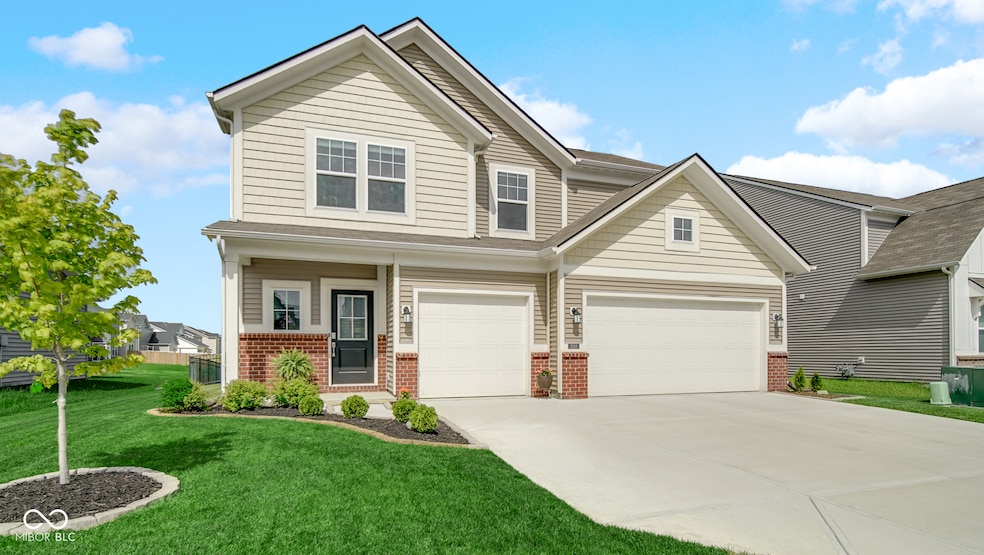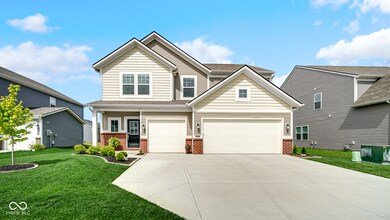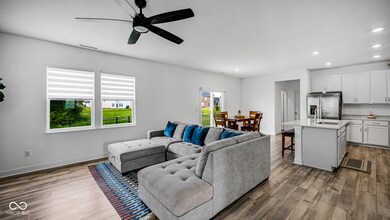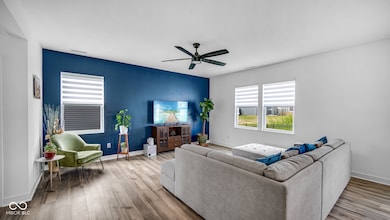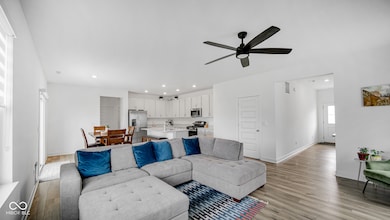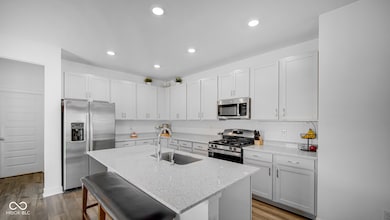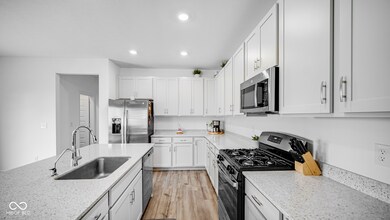
7226 Sayers Rd Indianapolis, IN 46259
South Franklin NeighborhoodHighlights
- 3 Car Attached Garage
- Woodwork
- Landscaped with Trees
- Franklin Central High School Rated A-
- Walk-In Closet
- Luxury Vinyl Plank Tile Flooring
About This Home
As of July 2025Welcome to your dream home in Franklin Township! This stunning 2023 two-story residence perfectly blends style and functionality, featuring 4 spacious bedrooms and 2.5 modern bathrooms. The heart of the home is a beautiful open-concept kitchen, complete with a large island, dining area, and a cozy living space, ideal for entertaining family and friends. Upstairs, you'll find all four bedrooms, a versatile loft area, and convenient laundry facilities, ensuring easy living for the whole family. Thoughtful upgrades, including blinds, light fixtures, cabinet handles, and stone counters add a touch of elegance throughout. Outside, enjoy a fully fenced backyard-perfect for gatherings or playtime-and a generous 3-car garage for extra storage. Located near multiple parks, walking trails, and a serene pond, outdoor recreation is just steps away. With easy access to I-65 and I-74, you're less than 30 minutes from downtown Indianapolis, making this home the perfect retreat for both relaxation and convenience. Experience the ideal layout for family living in this remarkable home!
Last Agent to Sell the Property
F.C. Tucker Company License #RB16000658 Listed on: 05/22/2025

Home Details
Home Type
- Single Family
Est. Annual Taxes
- $3,334
Year Built
- Built in 2023
Lot Details
- 7,840 Sq Ft Lot
- Landscaped with Trees
HOA Fees
- $53 Monthly HOA Fees
Parking
- 3 Car Attached Garage
Home Design
- Brick Exterior Construction
- Slab Foundation
- Vinyl Siding
Interior Spaces
- 2-Story Property
- Woodwork
- Combination Kitchen and Dining Room
- Utility Room
- Luxury Vinyl Plank Tile Flooring
- Attic Access Panel
Kitchen
- Gas Oven
- Microwave
- Dishwasher
- Disposal
Bedrooms and Bathrooms
- 4 Bedrooms
- Walk-In Closet
Laundry
- Laundry on upper level
- Dryer
- Washer
Schools
- South Creek Elementary School
- Franklin Central Junior High
- Lillie Idella Kitley Intermediate
- Franklin Central High School
Utilities
- Central Air
Community Details
- Association Phone (317) 253-1401
- Tremont Subdivision
- Property managed by Ardsley
Listing and Financial Details
- Legal Lot and Block 49-16-17-108-006.051-300 / 1
- Assessor Parcel Number 491617108006051300
- Seller Concessions Not Offered
Ownership History
Purchase Details
Home Financials for this Owner
Home Financials are based on the most recent Mortgage that was taken out on this home.Purchase Details
Home Financials for this Owner
Home Financials are based on the most recent Mortgage that was taken out on this home.Similar Homes in Indianapolis, IN
Home Values in the Area
Average Home Value in this Area
Purchase History
| Date | Type | Sale Price | Title Company |
|---|---|---|---|
| Warranty Deed | -- | Chicago Title | |
| Special Warranty Deed | $345,995 | None Listed On Document |
Mortgage History
| Date | Status | Loan Amount | Loan Type |
|---|---|---|---|
| Previous Owner | $145,995 | New Conventional |
Property History
| Date | Event | Price | Change | Sq Ft Price |
|---|---|---|---|---|
| 07/22/2025 07/22/25 | For Rent | $2,200 | 0.0% | -- |
| 07/07/2025 07/07/25 | Sold | $344,000 | -4.4% | $151 / Sq Ft |
| 05/31/2025 05/31/25 | Pending | -- | -- | -- |
| 05/22/2025 05/22/25 | For Sale | $360,000 | +4.0% | $158 / Sq Ft |
| 07/07/2023 07/07/23 | Sold | $345,995 | +0.3% | $152 / Sq Ft |
| 06/04/2023 06/04/23 | Pending | -- | -- | -- |
| 05/30/2023 05/30/23 | Price Changed | $344,995 | -1.4% | $151 / Sq Ft |
| 05/23/2023 05/23/23 | Price Changed | $349,995 | -2.8% | $153 / Sq Ft |
| 05/19/2023 05/19/23 | For Sale | $359,995 | -- | $158 / Sq Ft |
Tax History Compared to Growth
Tax History
| Year | Tax Paid | Tax Assessment Tax Assessment Total Assessment is a certain percentage of the fair market value that is determined by local assessors to be the total taxable value of land and additions on the property. | Land | Improvement |
|---|---|---|---|---|
| 2024 | $7 | $333,400 | $45,600 | $287,800 |
| 2023 | $7 | $224,700 | $45,600 | $179,100 |
| 2022 | -- | -- | -- | -- |
Agents Affiliated with this Home
-
Jeff Appel

Seller's Agent in 2025
Jeff Appel
F.C. Tucker Company
(317) 402-0318
1 in this area
66 Total Sales
-
Valerie Vaughn

Buyer's Agent in 2025
Valerie Vaughn
Match House Realty Group LLC
(317) 728-9618
4 in this area
115 Total Sales
-
Mariah Ante

Buyer Co-Listing Agent in 2025
Mariah Ante
Match House Realty Group LLC
(317) 448-0066
7 in this area
112 Total Sales
-
Erin Hundley

Seller's Agent in 2023
Erin Hundley
Compass Indiana, LLC
(317) 430-0866
73 in this area
3,237 Total Sales
-
Christine Robbins

Seller Co-Listing Agent in 2023
Christine Robbins
Compass Indiana, LLC
(317) 985-4698
32 in this area
1,216 Total Sales
-
Amanda Speedy

Buyer's Agent in 2023
Amanda Speedy
CENTURY 21 Scheetz
(317) 414-3669
5 in this area
60 Total Sales
Map
Source: MIBOR Broker Listing Cooperative®
MLS Number: 22040016
APN: 49-16-17-108-006.051-300
- 7301 Deerberg Dr
- 7313 Deerberg Dr
- 7319 Deerberg Dr
- 7331 Deerberg Dr
- 8811 Dorill Creek Ln
- 7337 Deerberg Dr
- 7338 Deerberg Dr
- 8729 Dorill Creek Ln
- 8701 E Southport Rd
- 7319 Leatherwood Dr
- 8721 Leatherwood Ct
- 8721 Leatherwood Ct
- 8721 Leatherwood Ct
- 8721 Leatherwood Ct
- 7315 Raybourn Ct
- 8721 Leatherwood Ct
- 8630 E Mcgregor Rd
- 8531 Aberdeenshire Ct
- 7312 Drum Castle Ct
- 7231 S Franklin Rd
