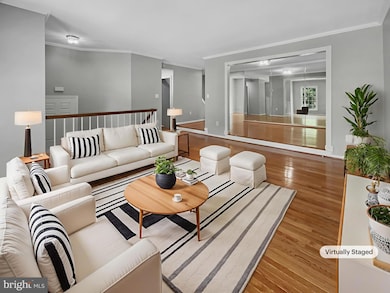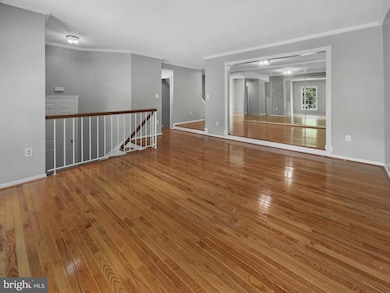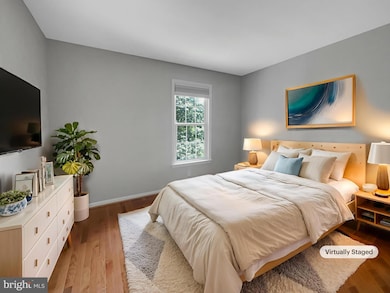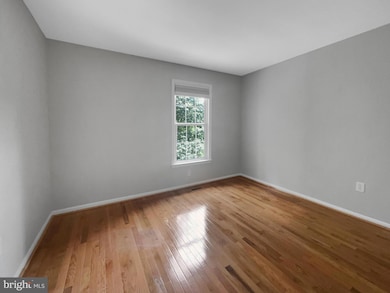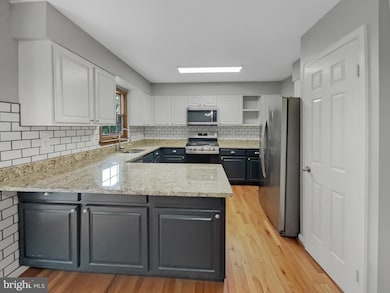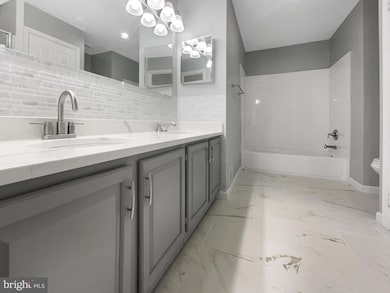
7227 Gentian Ct Springfield, VA 22152
Estimated payment $4,920/month
Highlights
- Colonial Architecture
- 1 Fireplace
- 1 Car Detached Garage
- West Springfield Elementary School Rated A
- Community Pool
- Central Heating and Cooling System
About This Home
Seller may consider buyer concessions if made in an offer. Fantastic home in sought after location! This home has Fresh Interior Paint. Easily flow from room to room with this great floor plan. Step into the kitchen, complete with an eye catching stylish backsplash. Relax in your primary suite with a walk in closet included. The primary bathroom is fully equipped with a separate tub and shower, double sinks, and plenty of under sink storage. Don't wait! Make this beautiful home yours.. 100-Day Home Warranty coverage available at closing
Townhouse Details
Home Type
- Townhome
Est. Annual Taxes
- $8,035
Year Built
- Built in 1985
HOA Fees
- $151 Monthly HOA Fees
Parking
- 1 Car Detached Garage
Home Design
- Colonial Architecture
- Vinyl Siding
- Concrete Perimeter Foundation
Interior Spaces
- 1,804 Sq Ft Home
- Property has 2 Levels
- 1 Fireplace
- Finished Basement
Bedrooms and Bathrooms
- 3 Bedrooms
Additional Features
- 2,040 Sq Ft Lot
- Central Heating and Cooling System
Listing and Financial Details
- Tax Lot 342
- Assessor Parcel Number 0894 15 0342
Community Details
Overview
- Hunter Village Subdivision
Recreation
- Community Pool
Map
Home Values in the Area
Average Home Value in this Area
Tax History
| Year | Tax Paid | Tax Assessment Tax Assessment Total Assessment is a certain percentage of the fair market value that is determined by local assessors to be the total taxable value of land and additions on the property. | Land | Improvement |
|---|---|---|---|---|
| 2024 | $7,437 | $641,910 | $200,000 | $441,910 |
| 2023 | $7,249 | $642,380 | $200,000 | $442,380 |
| 2022 | $6,629 | $579,690 | $170,000 | $409,690 |
| 2021 | $6,215 | $529,590 | $150,000 | $379,590 |
| 2020 | $5,748 | $485,680 | $150,000 | $335,680 |
| 2019 | $5,519 | $466,290 | $140,000 | $326,290 |
| 2018 | $5,121 | $445,330 | $130,000 | $315,330 |
| 2017 | $5,170 | $445,330 | $130,000 | $315,330 |
| 2016 | $5,159 | $445,330 | $130,000 | $315,330 |
| 2015 | $4,812 | $431,150 | $125,000 | $306,150 |
| 2014 | $4,557 | $409,220 | $120,000 | $289,220 |
Property History
| Date | Event | Price | Change | Sq Ft Price |
|---|---|---|---|---|
| 07/18/2025 07/18/25 | For Sale | $740,000 | +36.8% | $410 / Sq Ft |
| 03/25/2020 03/25/20 | Sold | $541,000 | +2.3% | $248 / Sq Ft |
| 02/08/2020 02/08/20 | Pending | -- | -- | -- |
| 01/18/2020 01/18/20 | For Sale | $529,000 | 0.0% | $243 / Sq Ft |
| 10/14/2014 10/14/14 | Rented | $2,300 | -4.2% | -- |
| 10/04/2014 10/04/14 | Under Contract | -- | -- | -- |
| 08/01/2014 08/01/14 | For Rent | $2,400 | -- | -- |
Purchase History
| Date | Type | Sale Price | Title Company |
|---|---|---|---|
| Deed | $541,000 | Provident Title & Escrow Llc | |
| Warranty Deed | $410,000 | -- | |
| Deed | $307,500 | -- |
Mortgage History
| Date | Status | Loan Amount | Loan Type |
|---|---|---|---|
| Open | $541,000 | VA | |
| Previous Owner | $395,000 | Stand Alone Refi Refinance Of Original Loan | |
| Previous Owner | $402,325 | New Conventional | |
| Previous Owner | $410,000 | New Conventional | |
| Previous Owner | $276,750 | New Conventional |
Similar Homes in the area
Source: Bright MLS
MLS Number: VAFX2256944
APN: 0894-15-0342
- 7826 Harrowgate Cir Unit D
- 7084 Solomon Seal Ct
- 7761 Asterella Ct
- 7806 Solomon Seal Dr
- 7860 Rolling Woods Ct Unit 402
- 7713 Shootingstar Dr
- 7709 Gromwell Ct
- 7230 Lackawanna Dr
- 7918 Bentley Village Dr Unit 14A
- 7233 Jillspring Ct Unit 18C
- 8037 Tanworth Ct
- 7942 Bentley Village Dr Unit 33A
- 7225 Kousa Ln
- 7390 Stream Way
- 6708 Harwood Place
- 7216 Neuman St
- 7114 Sterling Grove Dr
- 7430 Foundation Way
- 6901 Rolling Rd
- 6812 Cabot Ct
- 7709 Rockledge Ct
- 7711 Shootingstar Dr
- 6825 Bluecurl Cir
- 7416 Erska Woods Ct
- 7116 Neuman St
- 7303 Stream Way
- 7800 Greeley Blvd
- 6812 Landor Ln
- 6636 Ridgeway Dr
- 6515 Hubbardton Way
- 7248 Beverly Park Dr
- 8104 Creekview Dr
- 6508 Serenade Place
- 7567 Cloud Ct
- 7097 Spring Garden Dr Unit 1
- 7915 Journey Ln
- 8000 Rivermont Ct
- 8526 Fairburn Dr
- 8020 Sleepy View Ln
- 6800 Metropolitan Center Dr

