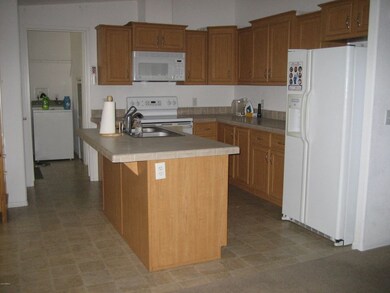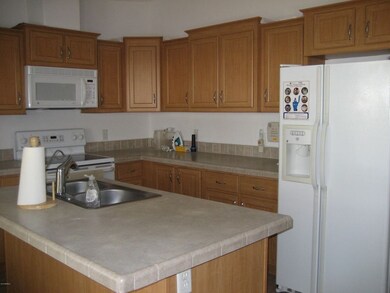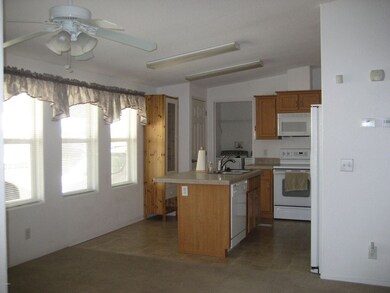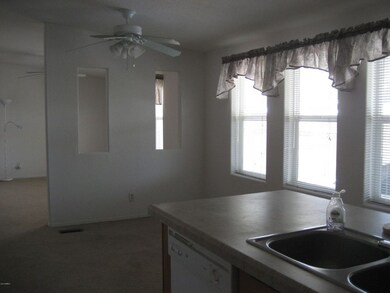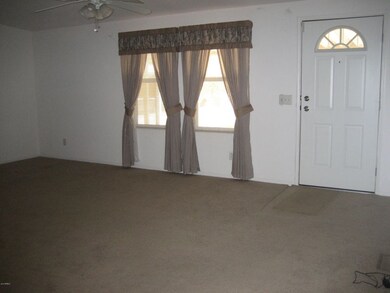
7229 S 43rd Way Phoenix, AZ 85042
South Mountain NeighborhoodHighlights
- No HOA
- Cul-De-Sac
- Eat-In Kitchen
- Covered patio or porch
- Skylights
- Double Pane Windows
About This Home
As of September 2021WOW!! Wait til you see this gorgeous move in ready 4 bedroom 2 bath home. NO HOA!! You will be so proud to call this house your home!!Lots and Lots of pride of ownership in this very well maintained beauty. Very open and bright floorplan, Vaulted ceilings, Skylight, and lots of closet space. Nice and Bright Kitchen with lots of cabinets, pantry, breakfast bar, built in microwave, and refrigerator included. Gorgeous 29X11 screened in AZ room. Just beautiful! Inside laundry room with washer and dryer included! Fantastic big cul-de-sac lot, room for pool and much more!!
Great location, close to 1-10 freeway, parks, schools and shopping!!
Property Details
Home Type
- Mobile/Manufactured
Est. Annual Taxes
- $993
Year Built
- Built in 2005
Lot Details
- 0.26 Acre Lot
- Cul-De-Sac
- Desert faces the front and back of the property
- Block Wall Fence
- Chain Link Fence
- Front Yard Sprinklers
- Sprinklers on Timer
Home Design
- Insulated Concrete Forms
- Composition Roof
Interior Spaces
- 1,698 Sq Ft Home
- 1-Story Property
- Ceiling Fan
- Skylights
- Double Pane Windows
- Security System Owned
Kitchen
- Eat-In Kitchen
- Breakfast Bar
- Built-In Microwave
- Dishwasher
- Kitchen Island
Flooring
- Carpet
- Linoleum
Bedrooms and Bathrooms
- 4 Bedrooms
- Walk-In Closet
- Primary Bathroom is a Full Bathroom
- 2 Bathrooms
- Dual Vanity Sinks in Primary Bathroom
Laundry
- Laundry in unit
- Dryer
- Washer
Parking
- 2 Open Parking Spaces
- 4 Carport Spaces
Schools
- Frank Elementary School
- FEES College Preparatory Middle School
- Mountain Pointe High School
Utilities
- Refrigerated Cooling System
- Refrigerated and Evaporative Cooling System
- Heating Available
- Water Filtration System
- High Speed Internet
- Cable TV Available
Additional Features
- No Interior Steps
- Covered patio or porch
Community Details
- No Home Owners Association
- Built by Clayton Homes
- Park Ridge Estates Subdivision
Listing and Financial Details
- Tax Lot 115
- Assessor Parcel Number 123-18-118
Map
Similar Homes in the area
Home Values in the Area
Average Home Value in this Area
Property History
| Date | Event | Price | Change | Sq Ft Price |
|---|---|---|---|---|
| 09/08/2021 09/08/21 | Sold | $270,000 | -11.5% | $159 / Sq Ft |
| 07/08/2021 07/08/21 | Pending | -- | -- | -- |
| 07/07/2021 07/07/21 | Pending | -- | -- | -- |
| 06/02/2021 06/02/21 | For Sale | $305,000 | 0.0% | $180 / Sq Ft |
| 05/13/2021 05/13/21 | Pending | -- | -- | -- |
| 05/08/2021 05/08/21 | For Sale | $305,000 | +165.2% | $180 / Sq Ft |
| 11/16/2016 11/16/16 | Sold | $115,000 | +5.0% | $68 / Sq Ft |
| 10/31/2016 10/31/16 | Price Changed | $109,500 | 0.0% | $64 / Sq Ft |
| 08/19/2016 08/19/16 | Pending | -- | -- | -- |
| 08/12/2016 08/12/16 | Pending | -- | -- | -- |
| 08/05/2016 08/05/16 | For Sale | $109,500 | -- | $64 / Sq Ft |
Source: Arizona Regional Multiple Listing Service (ARMLS)
MLS Number: 5480308
- 7403 S 43rd St Unit 66
- 4409 E Baseline Rd Unit 129
- 7045 S 42nd St
- 7214 S 42nd St
- 4238 E Baseline Rd
- 7809 S 43rd Place
- 7018 S 41st Place
- 7813 S 43rd Place
- 4112 E Maldonado Dr
- 4124 E Apollo Rd
- 4716 S Fair Ln
- 4507 E Saint Catherine Ave
- 3904 E Carter Dr
- 3918 E Carson Rd
- 3830 E Carter Dr
- 6832 S 38th Place
- 2614 W Greenway Rd
- 3914 E Constance Way
- 4038 E Burgess Ln
- 4133 E Pleasant Ln

