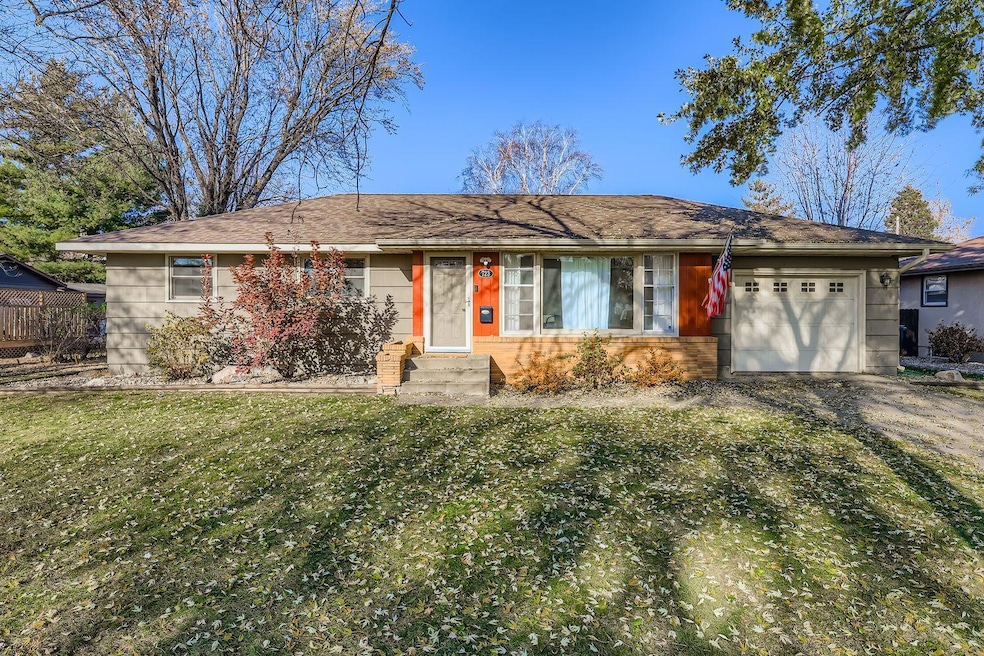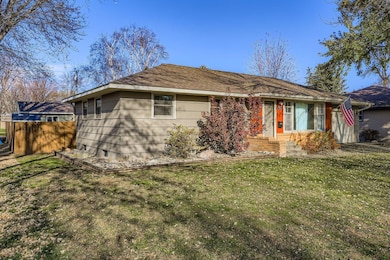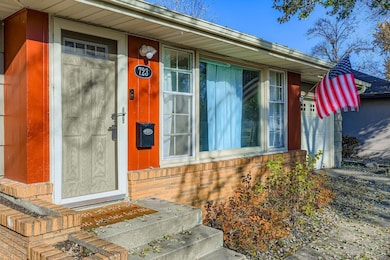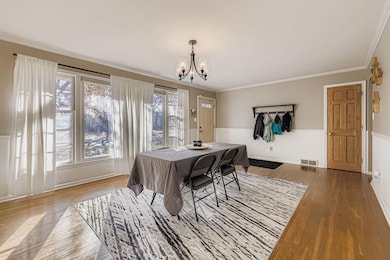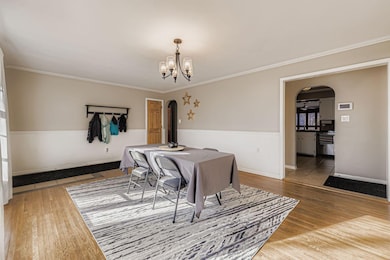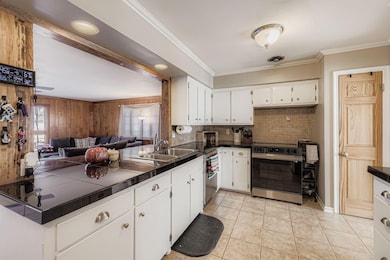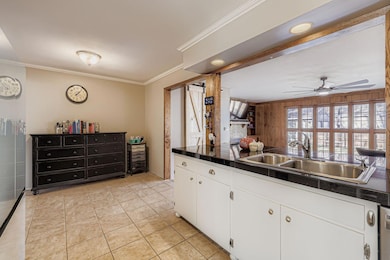723 5th Ave W Shakopee, MN 55379
Estimated payment $2,402/month
Highlights
- No HOA
- Hobby Room
- Stainless Steel Appliances
- Shakopee Senior High School Rated A-
- Den
- 3-minute walk to Holmes Park
About This Home
Welcome to this spacious and well-cared-for rambler in the heart of Shakopee, offering over 2,500 finished square feet with 3 bedrooms and 3 bathrooms—all three bedrooms conveniently located on the main level. The home features fresh interior paint, an updated main-floor bathroom, and an impressive second family room addition on the back of the home, complete with a gas fireplace and brick surround, creating a warm and inviting gathering space. The lower level has been thoughtfully refreshed with new carpet, updated ceiling, modern lighting, and newer mechanicals including the water heater and softener. Outside, you'll find a fully fenced backyard designed for entertaining, boasting a patio with a built-in fire pit and a handy storage shed. Car lovers and hobbyists will appreciate the unmatched garage space—over 900 square feet total—with both an attached single-stall garage and a detached heated and cooled garage perfect for year-round use. This home blends comfort, updates, and incredible functionality in a fantastic location.
Home Details
Home Type
- Single Family
Est. Annual Taxes
- $3,485
Year Built
- Built in 1952
Lot Details
- 10,454 Sq Ft Lot
- Lot Dimensions are 75 x 142
- Property is Fully Fenced
- Wood Fence
Parking
- 3 Car Attached Garage
- Heated Garage
- Insulated Garage
Interior Spaces
- 1-Story Property
- Gas Fireplace
- Family Room with Fireplace
- Living Room
- Dining Room
- Den
- Hobby Room
Kitchen
- Range
- Microwave
- Dishwasher
- Stainless Steel Appliances
Bedrooms and Bathrooms
- 3 Bedrooms
Laundry
- Dryer
- Washer
Finished Basement
- Basement Fills Entire Space Under The House
- Block Basement Construction
- Basement Storage
Outdoor Features
- Patio
Utilities
- Cooling System Mounted In Outer Wall Opening
- Forced Air Heating System
- Water Softener is Owned
Community Details
- No Home Owners Association
- City Of Shakopee Subdivision
Listing and Financial Details
- Assessor Parcel Number 270014560
Map
Home Values in the Area
Average Home Value in this Area
Tax History
| Year | Tax Paid | Tax Assessment Tax Assessment Total Assessment is a certain percentage of the fair market value that is determined by local assessors to be the total taxable value of land and additions on the property. | Land | Improvement |
|---|---|---|---|---|
| 2025 | $3,512 | $345,300 | $145,600 | $199,700 |
| 2024 | $3,450 | $339,700 | $145,600 | $194,100 |
| 2023 | $3,736 | $325,300 | $140,000 | $185,300 |
| 2022 | $3,478 | $348,400 | $140,000 | $208,400 |
| 2021 | $3,024 | $283,200 | $113,900 | $169,300 |
| 2020 | $3,506 | $271,500 | $102,000 | $169,500 |
| 2019 | $3,146 | $276,100 | $94,400 | $181,700 |
| 2018 | $2,666 | $0 | $0 | $0 |
| 2016 | $2,816 | $0 | $0 | $0 |
| 2014 | -- | $0 | $0 | $0 |
Property History
| Date | Event | Price | List to Sale | Price per Sq Ft | Prior Sale |
|---|---|---|---|---|---|
| 11/20/2025 11/20/25 | For Sale | $400,000 | +19.4% | $160 / Sq Ft | |
| 01/04/2023 01/04/23 | Sold | $335,000 | 0.0% | $134 / Sq Ft | View Prior Sale |
| 11/01/2022 11/01/22 | Pending | -- | -- | -- | |
| 10/27/2022 10/27/22 | Off Market | $335,000 | -- | -- | |
| 10/09/2022 10/09/22 | Pending | -- | -- | -- | |
| 10/03/2022 10/03/22 | For Sale | $345,000 | +3.0% | $138 / Sq Ft | |
| 09/23/2022 09/23/22 | Off Market | $335,000 | -- | -- | |
| 09/08/2022 09/08/22 | Pending | -- | -- | -- | |
| 09/08/2022 09/08/22 | For Sale | $339,900 | -- | $136 / Sq Ft |
Purchase History
| Date | Type | Sale Price | Title Company |
|---|---|---|---|
| Warranty Deed | $335,000 | Clear Title | |
| Interfamily Deed Transfer | -- | Attorney | |
| Warranty Deed | $227,100 | -- |
Mortgage History
| Date | Status | Loan Amount | Loan Type |
|---|---|---|---|
| Open | $301,500 | New Conventional |
Source: NorthstarMLS
MLS Number: 6820129
APN: 27-001-456-0
- 618 Holmes St S
- 1603 3rd Ave W
- 1286 Jefferson Ct
- 1121 Scott St S
- 835 Sommerville St S
- 764 Monnens Ave
- 1813 6th Ave W
- 539 7th Ave E
- 1187 Jackson St S
- 528 Shakopee Ave E
- 1538 12th Ave W
- 348 Columbine Ln
- 2007 10th Ave W Unit 12
- 816 Regent Dr
- 786 Regent Dr
- 720 Bluff Ave E
- 612 11th Ave E
- 335 Bluestem Ave
- 1009 4th Ave E
- 1226 Polk St S
- 125 Scott St N
- 123 4th Ave E
- 125 6th Ave E
- 129 Holmes St S
- 101 Fuller St N
- 500 Sommerville St S
- 205 1st Ave E
- 609 Market St S
- 931 Market St S
- 810 3rd Ave E
- 1601 Harvest Ln
- 1219-1229 Taylor St
- 560 Gorman St
- 1245 Shakopee Ave E
- 1220 Taylor St
- 628 Gorman St
- 1600 Windermere Way
- 1324 Eagle Creek Blvd
- 1224 Shakopee Ave E
- 1620 Lusitano St
