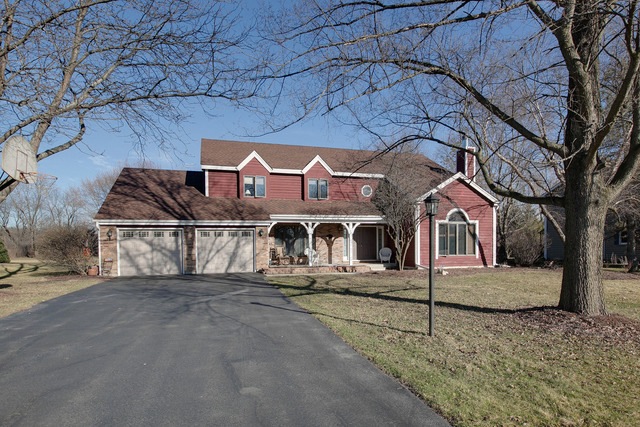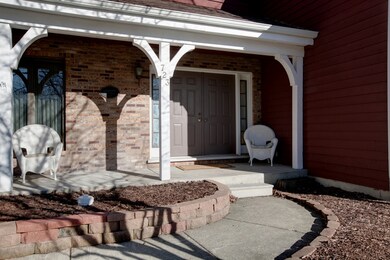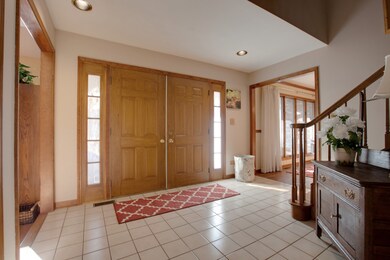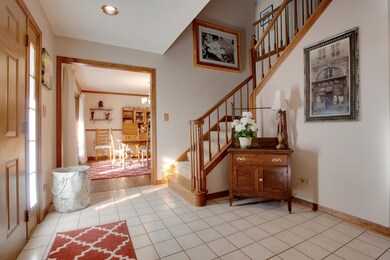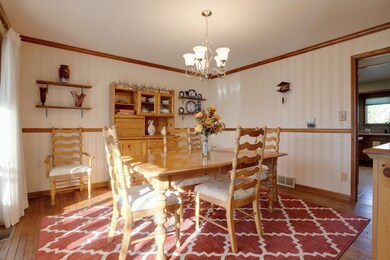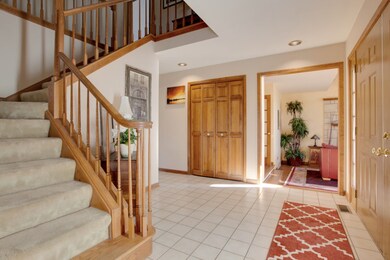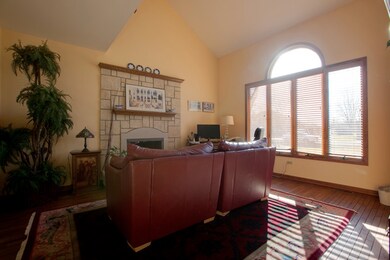
723 Fairview Ln Bartlett, IL 60103
South Tri Village NeighborhoodHighlights
- Deck
- Contemporary Architecture
- Wood Flooring
- South Elgin High School Rated A-
- Vaulted Ceiling
- Whirlpool Bathtub
About This Home
As of June 2018Beautiful 2900+ sq ft, move-in ready home located in Bartlett Lake Estates. Situated on a 3/4 acre lot that backs to a forest preserve, you will enjoy 4 bedrooms, 2.5 baths, a full basement, a private loft, 1st floor laundry. Lots of windows and natural light throughout, enjoy sunsets on the front porch. Walk to park district, golf course. Fish/picnic or use walking path at Beaver Pond park, just across the street. Perfect house for entertaining, large backyard for kids. Major improvements include: Roof w/ Warranty (2015), Water Heater (2016), Garbage Disposal (2016), Sump Pump (2016), Furnaces (2008), Central Air unit (2008), Dishwasher (2011), Garage Door (2013), Bathroom sinks, counters and toilets (2005), Deck Door (2010). This home will not last, schedule your private tour today.
Last Agent to Sell the Property
Keller Williams North Shore West License #471020008 Listed on: 03/13/2016

Home Details
Home Type
- Single Family
Est. Annual Taxes
- $13,078
Year Built
- 1988
Parking
- Attached Garage
- Parking Available
- Garage Transmitter
- Garage Door Opener
- Driveway
- Off-Street Parking
- Parking Included in Price
- Garage Is Owned
Home Design
- Contemporary Architecture
- Brick Exterior Construction
- Slab Foundation
- Asphalt Shingled Roof
- Cedar
Interior Spaces
- Vaulted Ceiling
- Skylights
- Attached Fireplace Door
- Loft
- Wood Flooring
- Unfinished Basement
- Basement Fills Entire Space Under The House
Kitchen
- Breakfast Bar
- Walk-In Pantry
- Double Oven
- Dishwasher
- Disposal
Bedrooms and Bathrooms
- Walk-In Closet
- Primary Bathroom is a Full Bathroom
- Dual Sinks
- Whirlpool Bathtub
- Separate Shower
Laundry
- Laundry on main level
- Dryer
- Washer
Utilities
- Forced Air Heating and Cooling System
- Two Heating Systems
- Heating System Uses Gas
Additional Features
- Deck
- East or West Exposure
Ownership History
Purchase Details
Home Financials for this Owner
Home Financials are based on the most recent Mortgage that was taken out on this home.Purchase Details
Home Financials for this Owner
Home Financials are based on the most recent Mortgage that was taken out on this home.Purchase Details
Home Financials for this Owner
Home Financials are based on the most recent Mortgage that was taken out on this home.Similar Homes in Bartlett, IL
Home Values in the Area
Average Home Value in this Area
Purchase History
| Date | Type | Sale Price | Title Company |
|---|---|---|---|
| Warranty Deed | $400,000 | First American Title | |
| Warranty Deed | $359,000 | Citywide Title Corporation | |
| Warranty Deed | $395,000 | -- |
Mortgage History
| Date | Status | Loan Amount | Loan Type |
|---|---|---|---|
| Open | $100,000 | Credit Line Revolving | |
| Open | $329,500 | New Conventional | |
| Closed | $325,000 | New Conventional | |
| Closed | $320,000 | New Conventional | |
| Previous Owner | $255,000 | VA | |
| Previous Owner | $292,800 | Adjustable Rate Mortgage/ARM | |
| Previous Owner | $80,600 | Credit Line Revolving | |
| Previous Owner | $320,000 | Unknown | |
| Previous Owner | $22,750 | Credit Line Revolving | |
| Previous Owner | $316,000 | Balloon |
Property History
| Date | Event | Price | Change | Sq Ft Price |
|---|---|---|---|---|
| 06/15/2018 06/15/18 | Sold | $400,000 | +0.1% | $136 / Sq Ft |
| 04/20/2018 04/20/18 | Pending | -- | -- | -- |
| 04/13/2018 04/13/18 | For Sale | $399,500 | +11.3% | $136 / Sq Ft |
| 09/09/2016 09/09/16 | Sold | $359,000 | -1.1% | $121 / Sq Ft |
| 07/15/2016 07/15/16 | Pending | -- | -- | -- |
| 06/28/2016 06/28/16 | For Sale | $363,000 | 0.0% | $122 / Sq Ft |
| 06/22/2016 06/22/16 | Price Changed | $363,000 | -0.3% | $122 / Sq Ft |
| 05/05/2016 05/05/16 | Pending | -- | -- | -- |
| 04/28/2016 04/28/16 | Price Changed | $364,000 | -1.6% | $123 / Sq Ft |
| 03/13/2016 03/13/16 | For Sale | $370,000 | -- | $125 / Sq Ft |
Tax History Compared to Growth
Tax History
| Year | Tax Paid | Tax Assessment Tax Assessment Total Assessment is a certain percentage of the fair market value that is determined by local assessors to be the total taxable value of land and additions on the property. | Land | Improvement |
|---|---|---|---|---|
| 2024 | $13,078 | $169,750 | $53,975 | $115,775 |
| 2023 | $12,033 | $154,010 | $48,970 | $105,040 |
| 2022 | $11,983 | $143,130 | $45,510 | $97,620 |
| 2021 | $11,649 | $135,870 | $43,200 | $92,670 |
| 2020 | $11,372 | $131,790 | $41,900 | $89,890 |
| 2019 | $11,224 | $127,080 | $40,400 | $86,680 |
| 2018 | $11,344 | $124,630 | $40,480 | $84,150 |
| 2017 | $11,028 | $119,670 | $38,870 | $80,800 |
| 2016 | $10,572 | $116,790 | $37,130 | $79,660 |
| 2015 | $11,419 | $118,940 | $35,150 | $83,790 |
| 2014 | $10,614 | $115,930 | $34,260 | $81,670 |
| 2013 | $13,338 | $118,710 | $35,080 | $83,630 |
Agents Affiliated with this Home
-
Rosa Wayda

Seller's Agent in 2018
Rosa Wayda
Executive Realty Group LLC
(630) 774-2396
5 in this area
64 Total Sales
-
Andee Hausman

Buyer's Agent in 2018
Andee Hausman
Compass
(847) 209-4287
1 in this area
340 Total Sales
-
Michael Steber

Seller's Agent in 2016
Michael Steber
Keller Williams North Shore West
(312) 213-4432
74 Total Sales
-
Airel Hermosillo

Buyer's Agent in 2016
Airel Hermosillo
Smart Home Realty
(630) 806-1330
2 in this area
256 Total Sales
Map
Source: Midwest Real Estate Data (MRED)
MLS Number: MRD09164074
APN: 01-03-105-014
- 695 Braintree Ln
- 511 Illinois Route 59
- 501 Lakeview Ct
- 308 Oakbrook Ct
- 7N350 Route 59 Hwy
- 238 S Devon Ave
- 701 W Stearns Rd
- 1074 - 1078 Sante Fe Stre St
- 271 S Western Ave
- 624 Catalpa Ln
- 610 Bryn Mawr Ave
- 800 Forest Ct
- 116 Wilcox Dr
- 996 Congress Dr
- 1028 Knollwood Ln
- 116 Pipers Dr
- 140 Amherst Dr
- 401 W Oneida Ave
- 403 W Oneida Ave
- 1041 Dartmouth Dr
