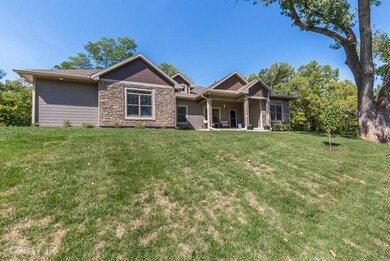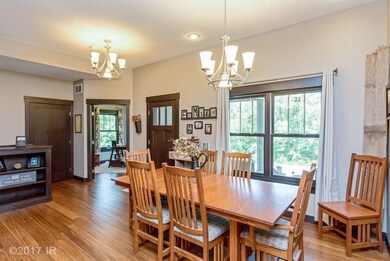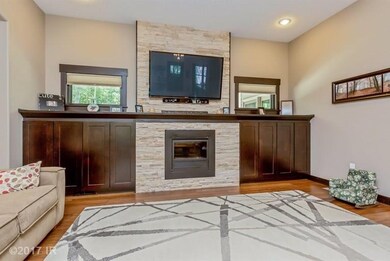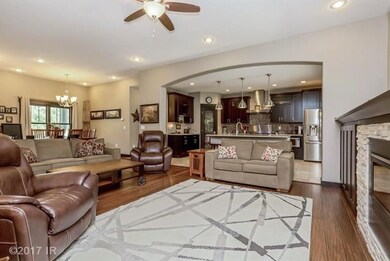
Estimated Value: $437,500
Highlights
- 0.97 Acre Lot
- Ranch Style House
- 1 Fireplace
- ADM Middle School Rated A-
- Wood Flooring
- Mud Room
About This Home
As of June 2018Stunning owner built custom ranch in a secluded area of the hot Adel market. 4BR, plus 1st flr office/den, 2.5BAs. Gourmet kitchen w/ pro grade appliances, full pantry & walk out deck. Custom Maple cabinets w/ soft close drawers & doors in kitchen & living room. Custom Maple full size trim. Master suite on ML w/ walk in closet, master BA, laundry, & w/o deck. 1598 SF 5.5+ car att. garage! Heated flrs in gar., master BA & entire LL. Central VAC. Lots of storage thru/o including attic above garage running the entire length of the 60x27 foot space. LL features huge family rm w/ theater, wet bar, 3BRs, a full BA, 2nd laundry rm & separate entrance from gar. 2X6 const., top quality finishes. Great room/dining area w/ 10' ceiling, 9' ceilings in balance of home. Truly a one of a kind property, YOU MUST SEE THIS HOME. Price has been **REDUCED $44K**! 1736 SF on ML w/ 1335 SF of fin. on the LL for a total of 3071 SF of fin. (Price is less than $158/ SF). Hurry, this won t last at this price!
Last Agent to Sell the Property
Marty Glanz
Iowa Realty Mills Crossing Listed on: 08/02/2017
Home Details
Home Type
- Single Family
Est. Annual Taxes
- $486
Year Built
- Built in 2013
Lot Details
- 0.97 Acre Lot
- Irregular Lot
Home Design
- Ranch Style House
- Asphalt Shingled Roof
- Stone Siding
- Cement Board or Planked
Interior Spaces
- 1,736 Sq Ft Home
- Wet Bar
- 1 Fireplace
- Drapes & Rods
- Mud Room
- Family Room Downstairs
- Formal Dining Room
- Finished Basement
Kitchen
- Eat-In Kitchen
- Stove
- Microwave
- Dishwasher
Flooring
- Wood
- Carpet
- Tile
Bedrooms and Bathrooms
- 5 Bedrooms | 2 Main Level Bedrooms
Laundry
- Laundry on main level
- Dryer
- Washer
Home Security
- Home Security System
- Fire and Smoke Detector
Parking
- 4 Car Attached Garage
- Gravel Driveway
Utilities
- Forced Air Heating and Cooling System
- Septic Tank
Community Details
- No Home Owners Association
- Community Storage Space
Listing and Financial Details
- Assessor Parcel Number 1129151001
Similar Homes in Adel, IA
Home Values in the Area
Average Home Value in this Area
Property History
| Date | Event | Price | Change | Sq Ft Price |
|---|---|---|---|---|
| 06/22/2018 06/22/18 | Sold | $475,000 | -10.2% | $274 / Sq Ft |
| 06/22/2018 06/22/18 | Pending | -- | -- | -- |
| 08/02/2017 08/02/17 | For Sale | $529,000 | -- | $305 / Sq Ft |
Tax History Compared to Growth
Tax History
| Year | Tax Paid | Tax Assessment Tax Assessment Total Assessment is a certain percentage of the fair market value that is determined by local assessors to be the total taxable value of land and additions on the property. | Land | Improvement |
|---|---|---|---|---|
| 2022 | -- | $0 | $0 | $0 |
| 2021 | $0 | $0 | $0 | $0 |
| 2020 | $0 | $0 | $0 | $0 |
| 2016 | $486 | $393,420 | $46,060 | $347,360 |
Agents Affiliated with this Home
-
M
Seller's Agent in 2018
Marty Glanz
Iowa Realty Mills Crossing
-
Julie Baudler

Buyer's Agent in 2018
Julie Baudler
RE/MAX
(515) 689-7370
6 in this area
300 Total Sales
Map
Source: Des Moines Area Association of REALTORS®
MLS Number: 545251
APN: 000001129151001
- 1134 Rapids St
- 1118 Rapids St
- 28181 Fairground Rd
- 902 Rapids St
- 818 Rapids St
- 212 Nile Kinnick Dr N
- 1312 Greene St
- 118 N 7th St
- 402 S 11th St
- 1316 Orchard St
- 903 Greene St
- 507 S 12th St
- 509 S 12th St
- Amended Plat of Chapman Estates
- 516 S 12th St
- 1511 Hyvue St
- 614 S 10th St
- 622 S 9th St
- 1102 Cassidy Curve
- 1416 Linden Cir






