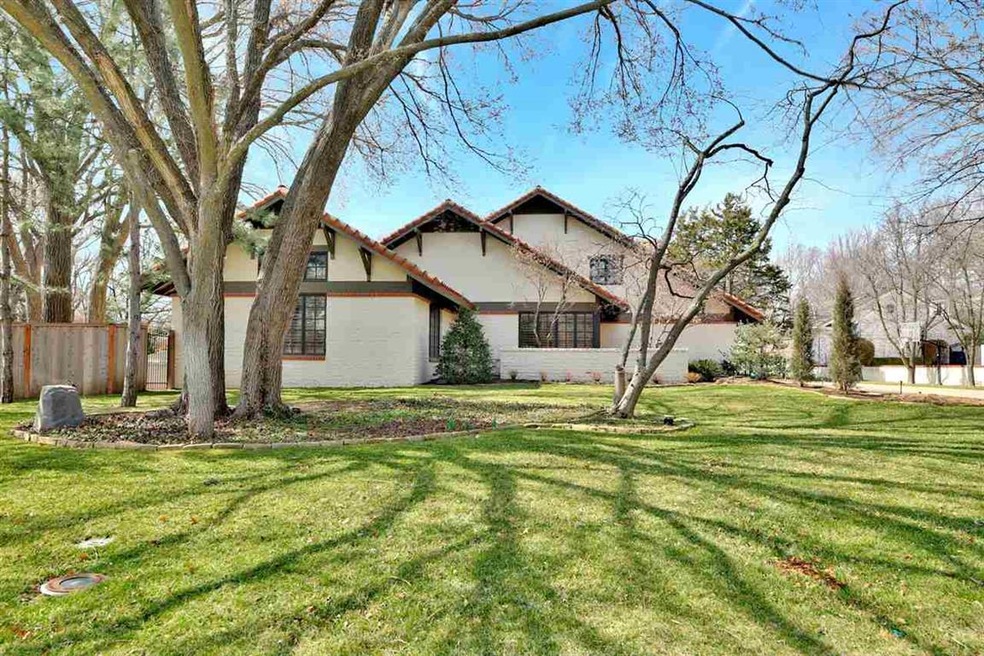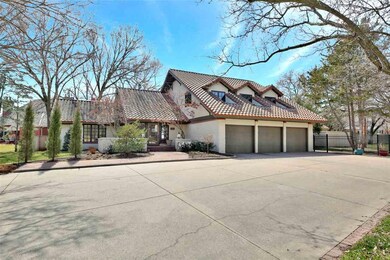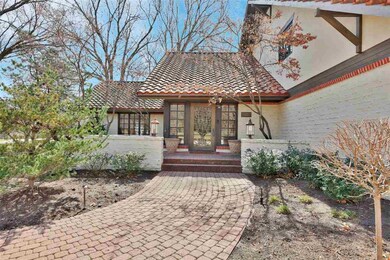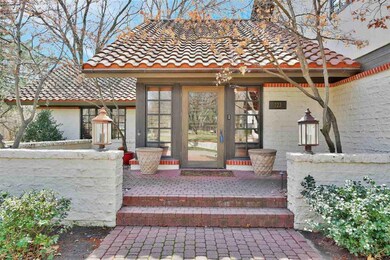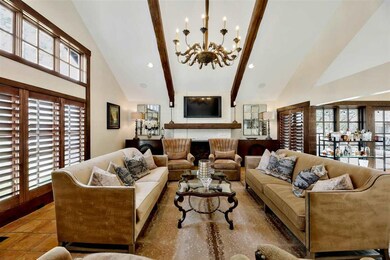
723 N Linden Ct Wichita, KS 67206
Lakepoint NeighborhoodEstimated Value: $1,452,082
Highlights
- In Ground Pool
- Community Lake
- Wooded Lot
- 0.74 Acre Lot
- Fireplace in Primary Bedroom
- Vaulted Ceiling
About This Home
As of May 2021This custom built one of a kind beauty is the property you don't want to miss! 5 bedrooms, 4.5 bath open floor plan positioned on a .74 wooded acre lot on one of the most sought after cul-de-sac's in the highly desired Woodland Estates of Lakepoint. This distinctive design has undergone an extensive renovation since ownership featuring an expansive mix of French doors & windows spanning from dining room to kitchen hearth room and onwards through to the master bedroom that allows for birds eye view of the magnificent grounds, gardens, pool, waterfall on this expansive lot. Curb appeal is impressive with the painted brick, brick approach, 3 car side load modern garage fronts & tile roof. Upon entering the foyer you will be captivated with the perfection of mix of materials utilized - Vaulted ceilings & beams galore, plastered walls, mix of tiles & wood flooring, iron enhanced staircase, plantation shutters, custom doors & entire house audio system, 3 interior fireplaces with combination of wood burning & gas burners. The all new designer kitchen will delight any cook or person wanting to hang out to enjoy the features of the kitchen/hearth combo. All new appliances complete with sub zero full refrigerator, another sub zero full freezer, double ovens, warming drawer, trash compacter, copper sink, quartz countertops and a beautiful massive granite island eating bar, wine refrigerator & abundant cabinet space & pantry. Amazing formal dining is flanked by the living area and kitchen hearth combo. The huge master suite is truly a retreat! Again - an abundance of windows, vaulted ceiling, beams, fireplace, gorgeous completely updated master bath with free standing tub, stellar cabinetry, double sinks, large tiled shower. Meander on through to the massive closet space, and on into the spectacular library with built-ins and natural light. This space could also be utilized as a nursery, if desired. 2nd bedroom, full bathroom, laundry with pretty powder room to complete this main floor. An added touch of surprise & bonus are the exterior brick walls with French door exits to garden views which add a special touch of ambiance & seclusion in Master, Library, & 2nd main floor bedroom areas. The upper level showcases 2 more bedroom suites, one with loft space, full bathroom with double sinks, & unbelievable storage area which could be converted to kids playroom. The oversized wide staircase to the lower level of this spectacular home offers another perfect space to relax. Complete with large family room, plumbed for wet bar, large daylight windows, spacious game room, additional storage, 5th bedroom and another full bathroom. You will feel like you are on vacation when stepping into the private oasis of this backyard with the multiple seating areas, fully fenced for seclusion, bath house gunite pool, waterfall, 2 fireplaces, mature trees, professional landscape lighting. From interior to exterior -- this unique charmer entertains incredibly and will not disappoint! Don't miss this rare opportunity to own in a prime location with walking paths, lakes, convenient to Wichita Country Club, Wichita Collegiate School, easy driving to all restaurants, shopping & medical needs.
Last Agent to Sell the Property
Reece Nichols South Central Kansas License #00047345 Listed on: 03/10/2021

Last Buyer's Agent
Reece Nichols South Central Kansas License #00047345 Listed on: 03/10/2021

Home Details
Home Type
- Single Family
Est. Annual Taxes
- $11,954
Year Built
- Built in 1989
Lot Details
- 0.74 Acre Lot
- Cul-De-Sac
- Fenced
- Sprinkler System
- Wooded Lot
HOA Fees
- $92 Monthly HOA Fees
Home Design
- Traditional Architecture
- Brick or Stone Mason
- Tile Roof
Interior Spaces
- 1.5-Story Property
- Wet Bar
- Wired For Sound
- Vaulted Ceiling
- Ceiling Fan
- Skylights
- Decorative Fireplace
- Fireplace With Gas Starter
- Window Treatments
- Family Room
- Living Room with Fireplace
- Combination Dining and Living Room
- Game Room
- Wood Flooring
- Home Security System
Kitchen
- Breakfast Bar
- Oven or Range
- Plumbed For Gas In Kitchen
- Range Hood
- Dishwasher
- Kitchen Island
- Granite Countertops
- Disposal
- Fireplace in Kitchen
Bedrooms and Bathrooms
- 5 Bedrooms
- Primary Bedroom on Main
- Fireplace in Primary Bedroom
- Walk-In Closet
- Granite Bathroom Countertops
- Dual Vanity Sinks in Primary Bathroom
- Separate Shower in Primary Bathroom
Laundry
- Laundry Room
- Laundry on main level
Finished Basement
- Basement Fills Entire Space Under The House
- Bedroom in Basement
- Finished Basement Bathroom
- Basement Storage
- Natural lighting in basement
Parking
- 3 Car Attached Garage
- Side Facing Garage
- Garage Door Opener
Pool
- In Ground Pool
- Pool Equipment Stays
Outdoor Features
- Covered patio or porch
- Exterior Bathhouse
- Rain Gutters
Schools
- Minneha Elementary School
- Coleman Middle School
- Southeast High School
Utilities
- Forced Air Heating and Cooling System
Listing and Financial Details
- Assessor Parcel Number 20173-114-17-0-43-01-023.00
Community Details
Overview
- Association fees include gen. upkeep for common ar
- $400 HOA Transfer Fee
- Woodland Estates Subdivision
- Community Lake
- Greenbelt
Recreation
- Jogging Path
Ownership History
Purchase Details
Home Financials for this Owner
Home Financials are based on the most recent Mortgage that was taken out on this home.Purchase Details
Home Financials for this Owner
Home Financials are based on the most recent Mortgage that was taken out on this home.Purchase Details
Home Financials for this Owner
Home Financials are based on the most recent Mortgage that was taken out on this home.Purchase Details
Home Financials for this Owner
Home Financials are based on the most recent Mortgage that was taken out on this home.Purchase Details
Home Financials for this Owner
Home Financials are based on the most recent Mortgage that was taken out on this home.Similar Homes in the area
Home Values in the Area
Average Home Value in this Area
Purchase History
| Date | Buyer | Sale Price | Title Company |
|---|---|---|---|
| Jeffrey J Howard And Jill K Howard Trust | -- | Security 1St Title Llc | |
| Howard Jeffrey J | -- | Security 1St Title Llc | |
| Desocio Frank | -- | Security 1St Title | |
| Spines Charles T | $920,000 | Sec 1St | |
| Roberts Roger W | -- | 1St Am |
Mortgage History
| Date | Status | Borrower | Loan Amount |
|---|---|---|---|
| Open | Howard Jeffrey J | $960,000 | |
| Previous Owner | Desocio Frank | $753,734 | |
| Previous Owner | Spines Charles T | $550,000 | |
| Previous Owner | Roberts Roger W | $772,000 | |
| Previous Owner | Roberts Pamela C | $100,000 |
Property History
| Date | Event | Price | Change | Sq Ft Price |
|---|---|---|---|---|
| 05/28/2021 05/28/21 | Sold | -- | -- | -- |
| 03/17/2021 03/17/21 | Pending | -- | -- | -- |
| 03/10/2021 03/10/21 | For Sale | $1,250,000 | 0.0% | $173 / Sq Ft |
| 05/27/2016 05/27/16 | Sold | -- | -- | -- |
| 03/31/2016 03/31/16 | Pending | -- | -- | -- |
| 07/06/2015 07/06/15 | For Sale | $1,250,000 | -- | $174 / Sq Ft |
Tax History Compared to Growth
Tax History
| Year | Tax Paid | Tax Assessment Tax Assessment Total Assessment is a certain percentage of the fair market value that is determined by local assessors to be the total taxable value of land and additions on the property. | Land | Improvement |
|---|---|---|---|---|
| 2023 | $15,928 | $127,905 | $22,069 | $105,836 |
| 2022 | $14,640 | $127,904 | $20,815 | $107,089 |
| 2021 | $13,257 | $114,471 | $10,465 | $104,006 |
| 2020 | $11,961 | $102,914 | $10,465 | $92,449 |
| 2019 | $11,981 | $102,914 | $10,465 | $92,449 |
| 2018 | $11,546 | $98,843 | $10,822 | $88,021 |
| 2017 | $12,294 | $0 | $0 | $0 |
| 2016 | $12,038 | $0 | $0 | $0 |
| 2015 | $12,311 | $0 | $0 | $0 |
| 2014 | $12,057 | $0 | $0 | $0 |
Agents Affiliated with this Home
-
Lindi Lanie

Seller's Agent in 2021
Lindi Lanie
Reece Nichols South Central Kansas
(316) 312-9845
8 in this area
179 Total Sales
-
Cindy Carnahan

Seller's Agent in 2016
Cindy Carnahan
Reece Nichols South Central Kansas
(316) 393-3034
12 in this area
899 Total Sales
Map
Source: South Central Kansas MLS
MLS Number: 593100
APN: 114-17-0-43-01-023.00
- 9109 E Elm St
- 8425 E Tamarac St
- 812 N Cypress Ct
- 8601 E Brentmoor Ln
- 20 N Cypress Dr
- 8509 E Stoneridge Ln
- 9104 E Killarney Place
- 8409 E Overbrook St
- 8209 E Brentmoor St
- 9214 E Killarney Place
- 8425 E Huntington St
- 1028 N Cypress Dr
- 1110 N Cypress Ct
- 8909 E Bradford Cir
- 202 S Bonnie Brae St
- 7423 E Plaza Ln
- 262 S Bonnie Brae St
- 8002 E Lynwood St
- 673 N Broadmoor Ave
- 1501 N Foliage Ct
- 723 N Linden Ct
- 727 N Linden Ct
- 719 N Linden Ct
- 711 N Linden Ct
- 731 N Linden Ct
- 715 N Linden Ct
- 524 N Longford Ln
- 707 N Linden Ct
- 542 N Longford Ln
- 500 N Longford Ln
- 558 N Longford Ln
- 735 N Linden Ct
- 703 N Linden Ct
- 432 N Longford Ct
- 525 N Longford Ln
- 600 N Longford Ln
- 428 N Longford Ct
- 501 N Longford Ln
- 739 N Linden Ct
- 543 N Longford Ln
