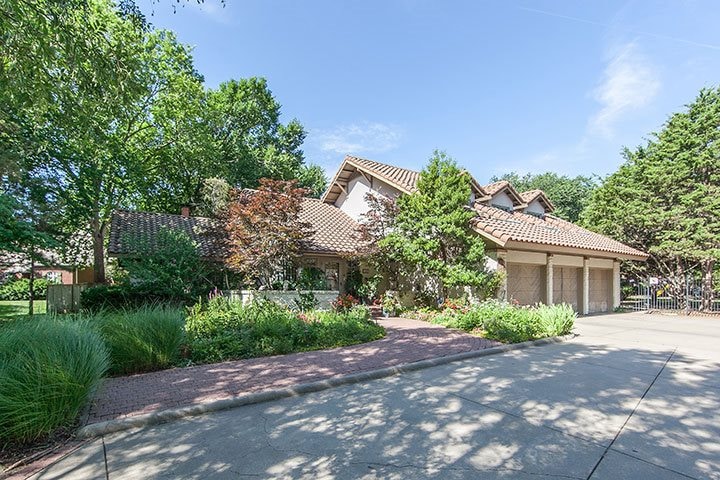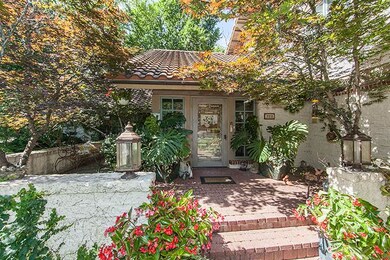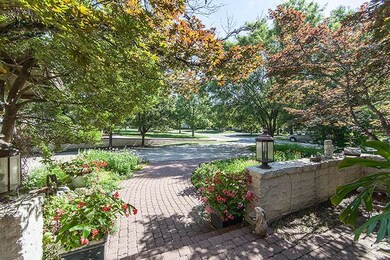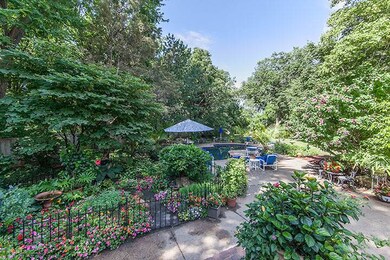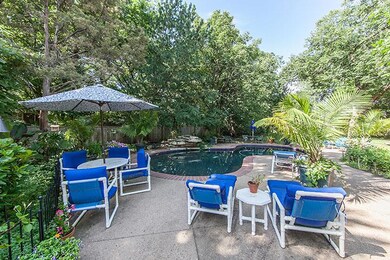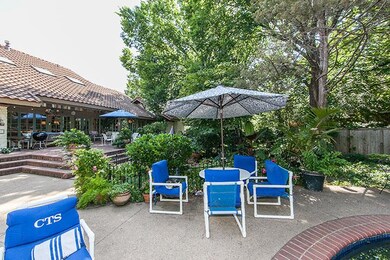
723 N Linden Ct Wichita, KS 67206
Lakepoint NeighborhoodHighlights
- In Ground Pool
- Community Lake
- Wooded Lot
- 0.74 Acre Lot
- Fireplace in Primary Bedroom
- Vaulted Ceiling
About This Home
As of May 2021Custom one of a kind beauty situated on a private and beautifully landscaped lot in one of the most desired cul-de-sacs in Wichita and complete with three car oversized garage with extra storage space, fabulous large windows throughout allow for nature to "come inside" and is a beautiful view from every room. This stunning home lends itself to comfort, yet warm elegance and is a natural for easy entertaining. The living room features fireplace, vaulted wood beamed ceiling, wired for surround sound, grand wood burning fireplace with decorative surround, formal dining room with spectacular China cabinet, open kitchen with massive granite island with breakfast bar and extra storage, professional grade appliances, cabinet with pull-out shelving, informal dining area, and hearth room with tile flooring, wood burning fireplace with built-in seating, and dramatic vaulted wood beamed ceiling with skylights. The expansive master suite features wood burning fireplace, French doors to the backyard, vaulted ceiling with wood beams, light and bright private bathroom with whirlpool tub, walk-in tile shower, and huge dressing closet with tons of built-ins. Right off the master is the library with built-in desk and bookshelves and great windows to bring in the natural light...working from home will be a delight! The second level features a great loft area with built-in desk, closet space, two spacious bedrooms (one with a loft area), and a full bathroom! The lower level is the perfect space to just hang out and features a fabulous family room with wet bar, large daylight windows, huge rec room perfect for your favorite game tables or exercise equipment, a fifth bedroom, two full bathrooms, and ample storage space! The resort like backyard features several different patio areas, great for outdoor entertaining, breathtakingly beautiful garden areas, inground pool with waterfall, wood fencing, bath house, mature trees, and still lots of room to run! 2nd dishwasher in Utility Room…great for entertaining! An Entertainer's Dream!
Last Agent to Sell the Property
Reece Nichols South Central Kansas License #00014218 Listed on: 07/06/2015

Last Buyer's Agent
Reece Nichols South Central Kansas License #00014218 Listed on: 07/06/2015

Home Details
Home Type
- Single Family
Est. Annual Taxes
- $12,306
Year Built
- Built in 1989
Lot Details
- 0.74 Acre Lot
- Cul-De-Sac
- Fenced
- Sprinkler System
- Wooded Lot
HOA Fees
- $58 Monthly HOA Fees
Home Design
- Traditional Architecture
- Brick or Stone Mason
- Tile Roof
Interior Spaces
- 1.5-Story Property
- Wet Bar
- Built-In Desk
- Vaulted Ceiling
- Ceiling Fan
- Skylights
- Multiple Fireplaces
- Family Room
- Living Room with Fireplace
- Formal Dining Room
- Game Room
- Home Security System
Kitchen
- Breakfast Bar
- Oven or Range
- Microwave
- Dishwasher
- Kitchen Island
- Disposal
Bedrooms and Bathrooms
- 5 Bedrooms
- Primary Bedroom on Main
- Fireplace in Primary Bedroom
- En-Suite Primary Bedroom
- Walk-In Closet
- Whirlpool Bathtub
- Separate Shower in Primary Bathroom
Laundry
- Laundry Room
- Laundry on main level
Finished Basement
- Basement Fills Entire Space Under The House
- Bedroom in Basement
- Finished Basement Bathroom
- Basement Storage
- Natural lighting in basement
Parking
- 3 Car Attached Garage
- Garage Door Opener
Pool
- In Ground Pool
- Spa
- Pool Equipment Stays
Outdoor Features
- Covered patio or porch
- Exterior Bathhouse
- Outdoor Storage
- Rain Gutters
Schools
- Minneha Elementary School
- Coleman Middle School
- Southeast High School
Utilities
- Forced Air Heating and Cooling System
Listing and Financial Details
- Assessor Parcel Number 11417-0430102300
Community Details
Overview
- Woodland Estates Subdivision
- Community Lake
Recreation
- Jogging Path
Ownership History
Purchase Details
Home Financials for this Owner
Home Financials are based on the most recent Mortgage that was taken out on this home.Purchase Details
Home Financials for this Owner
Home Financials are based on the most recent Mortgage that was taken out on this home.Purchase Details
Home Financials for this Owner
Home Financials are based on the most recent Mortgage that was taken out on this home.Purchase Details
Home Financials for this Owner
Home Financials are based on the most recent Mortgage that was taken out on this home.Purchase Details
Home Financials for this Owner
Home Financials are based on the most recent Mortgage that was taken out on this home.Similar Homes in Wichita, KS
Home Values in the Area
Average Home Value in this Area
Purchase History
| Date | Type | Sale Price | Title Company |
|---|---|---|---|
| Interfamily Deed Transfer | -- | Security 1St Title Llc | |
| Warranty Deed | -- | Security 1St Title Llc | |
| Warranty Deed | -- | Security 1St Title | |
| Deed | $920,000 | Sec 1St | |
| Interfamily Deed Transfer | -- | 1St Am |
Mortgage History
| Date | Status | Loan Amount | Loan Type |
|---|---|---|---|
| Open | $960,000 | New Conventional | |
| Previous Owner | $753,734 | New Conventional | |
| Previous Owner | $550,000 | Adjustable Rate Mortgage/ARM | |
| Previous Owner | $772,000 | New Conventional | |
| Previous Owner | $100,000 | Credit Line Revolving |
Property History
| Date | Event | Price | Change | Sq Ft Price |
|---|---|---|---|---|
| 05/28/2021 05/28/21 | Sold | -- | -- | -- |
| 03/17/2021 03/17/21 | Pending | -- | -- | -- |
| 03/10/2021 03/10/21 | For Sale | $1,250,000 | 0.0% | $173 / Sq Ft |
| 05/27/2016 05/27/16 | Sold | -- | -- | -- |
| 03/31/2016 03/31/16 | Pending | -- | -- | -- |
| 07/06/2015 07/06/15 | For Sale | $1,250,000 | -- | $174 / Sq Ft |
Tax History Compared to Growth
Tax History
| Year | Tax Paid | Tax Assessment Tax Assessment Total Assessment is a certain percentage of the fair market value that is determined by local assessors to be the total taxable value of land and additions on the property. | Land | Improvement |
|---|---|---|---|---|
| 2023 | $15,928 | $127,905 | $22,069 | $105,836 |
| 2022 | $14,640 | $127,904 | $20,815 | $107,089 |
| 2021 | $13,257 | $114,471 | $10,465 | $104,006 |
| 2020 | $11,961 | $102,914 | $10,465 | $92,449 |
| 2019 | $11,981 | $102,914 | $10,465 | $92,449 |
| 2018 | $11,546 | $98,843 | $10,822 | $88,021 |
| 2017 | $12,294 | $0 | $0 | $0 |
| 2016 | $12,038 | $0 | $0 | $0 |
| 2015 | $12,311 | $0 | $0 | $0 |
| 2014 | $12,057 | $0 | $0 | $0 |
Agents Affiliated with this Home
-
Lindi Lanie

Seller's Agent in 2021
Lindi Lanie
Reece Nichols South Central Kansas
(316) 312-9845
8 in this area
179 Total Sales
-
Cindy Carnahan

Seller's Agent in 2016
Cindy Carnahan
Reece Nichols South Central Kansas
(316) 393-3034
12 in this area
899 Total Sales
Map
Source: South Central Kansas MLS
MLS Number: 506751
APN: 114-17-0-43-01-023.00
- 9109 E Elm St
- 8425 E Tamarac St
- 8601 E Brentmoor Ln
- 812 N Cypress Ct
- 20 N Cypress Dr
- 8509 E Stoneridge Ln
- 8409 E Overbrook St
- 8209 E Brentmoor St
- 9104 E Killarney Place
- 8425 E Huntington St
- 9214 E Killarney Place
- 1028 N Cypress Dr
- 1110 N Cypress Ct
- 202 S Bonnie Brae St
- 8909 E Bradford Cir
- 262 S Bonnie Brae St
- 8002 E Lynwood St
- 673 N Broadmoor Ave
- 211 N Armour St
- 7077 E Central Ave
