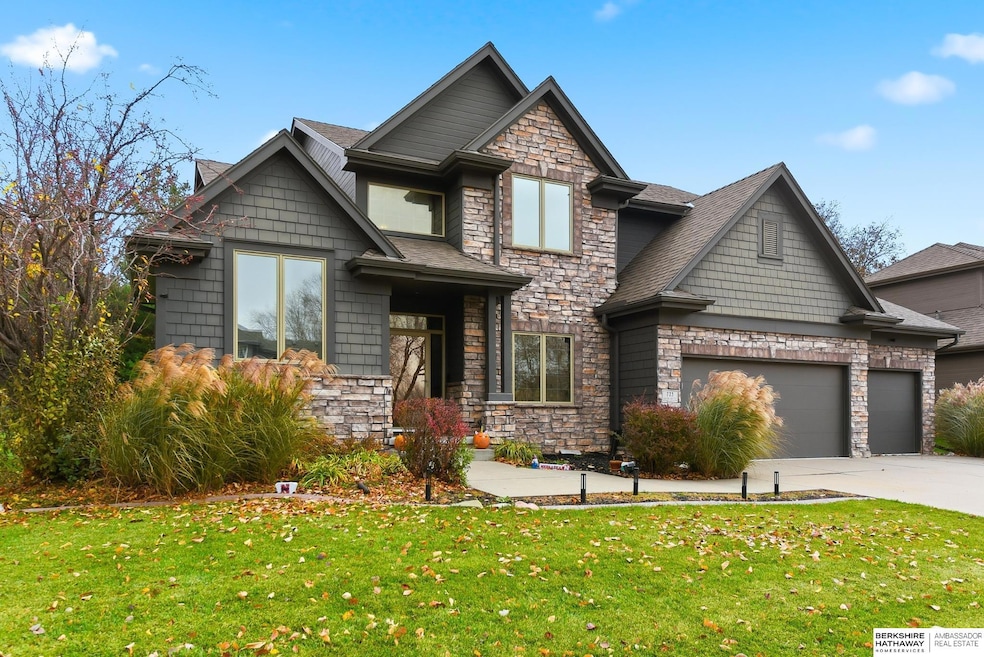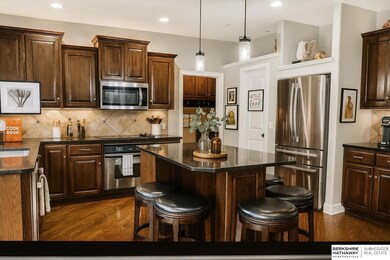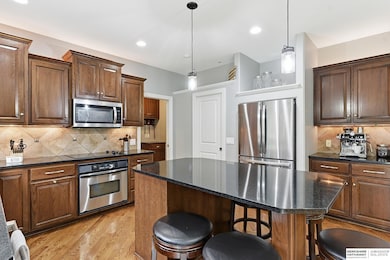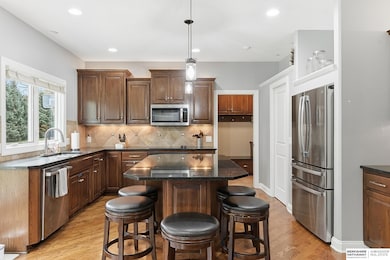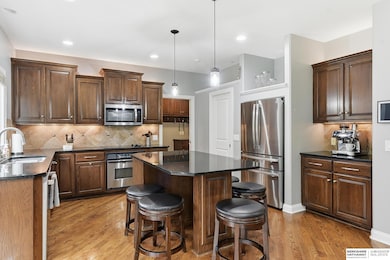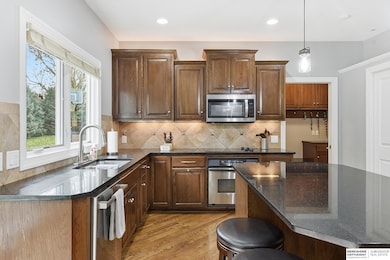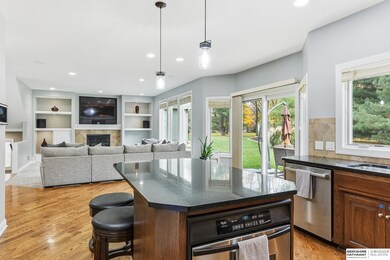723 S 195th St Elkhorn, NE 68022
Estimated payment $3,721/month
Highlights
- Hot Property
- Cathedral Ceiling
- Whirlpool Bathtub
- Fire Ridge Elementary School Rated A
- Wood Flooring
- Walk-In Pantry
About This Home
Welcome to this stunning 5-BED custom 2-story in highly desirable Fire Ridge Estate. Awesome neighborhood SCHOOL! Quality craftsmanship & access to top-notch amenities including Clubhouse, Pool, Gym, Basketball courts, Tennis & Pickleball. Like vacation every day! Step inside to an open floor plan, spacious family RM W/ Cozy fireplace, formal dining room, dedicated office, & convenient drop-zone bench area. Gourmet eat-in kitchen is a showstopper, custom cabinetry, stylish coffee bar, walk-in pantry, center island, plenty of room for entertaining! Patio doors lead to a level private backyard PATIO W/mature trees. No rear neighbors, perfect outdoor retreat. Venture Upstairs to a generous primary STE. 2 walk-in closets, luxurious en-suite bath.+4 additional beds, space & flexibility for guests. Finished lower level is built for entertaining. COOL WET BAR & Theatre room.+ 3/4 BATH. Car enthusiasts will love the 4 car garage, pristine epoxy flooring/work shop/storage. Exceptional package!
Home Details
Home Type
- Single Family
Est. Annual Taxes
- $6,436
Year Built
- Built in 2004
Lot Details
- 0.25 Acre Lot
- Lot Dimensions are 120 x 82
- Level Lot
- Sprinkler System
HOA Fees
- $75 Monthly HOA Fees
Parking
- 4 Car Attached Garage
- Garage Drain
- Garage Door Opener
Home Design
- Composition Roof
- Cement Siding
- Concrete Perimeter Foundation
- Stone
Interior Spaces
- 2-Story Property
- Wet Bar
- Cathedral Ceiling
- Ceiling Fan
- Gas Log Fireplace
- Window Treatments
- Bay Window
- Sliding Doors
- Two Story Entrance Foyer
- Living Room with Fireplace
- Dining Area
Kitchen
- Walk-In Pantry
- Oven
- Microwave
- Dishwasher
- Disposal
Flooring
- Wood
- Wall to Wall Carpet
- Concrete
Bedrooms and Bathrooms
- 5 Bedrooms
- Primary bedroom located on second floor
- Walk-In Closet
- Primary Bathroom is a Full Bathroom
- Dual Sinks
- Whirlpool Bathtub
- Shower Only
Finished Basement
- Basement Windows
- Basement Window Egress
Outdoor Features
- Patio
- Exterior Lighting
- Porch
Schools
- Fire Ridge Elementary School
- Elkhorn Valley View Middle School
- Elkhorn South High School
Utilities
- Forced Air Heating and Cooling System
- Heating System Uses Natural Gas
- Cable TV Available
Community Details
- Association fees include pool access, club house, tennis, common area maintenance, playground, pool maintenance
- Fire Ridge Estates Association
- Fire Ridge Estates Subdivision
Listing and Financial Details
- Assessor Parcel Number 1039355430
Map
Home Values in the Area
Average Home Value in this Area
Tax History
| Year | Tax Paid | Tax Assessment Tax Assessment Total Assessment is a certain percentage of the fair market value that is determined by local assessors to be the total taxable value of land and additions on the property. | Land | Improvement |
|---|---|---|---|---|
| 2025 | $6,436 | $485,800 | $52,800 | $433,000 |
| 2024 | $8,671 | $412,400 | $52,800 | $359,600 |
| 2023 | $8,671 | $412,400 | $52,800 | $359,600 |
| 2022 | $9,430 | $412,400 | $52,800 | $359,600 |
| 2021 | $8,207 | $356,600 | $52,800 | $303,800 |
| 2020 | $8,284 | $356,600 | $52,800 | $303,800 |
| 2019 | $8,258 | $356,600 | $52,800 | $303,800 |
| 2018 | $7,473 | $325,600 | $52,800 | $272,800 |
| 2017 | $7,999 | $325,600 | $52,800 | $272,800 |
| 2016 | $7,999 | $355,400 | $40,700 | $314,700 |
| 2015 | $7,025 | $332,100 | $38,000 | $294,100 |
| 2014 | $7,025 | $314,500 | $38,000 | $276,500 |
Property History
| Date | Event | Price | List to Sale | Price per Sq Ft |
|---|---|---|---|---|
| 11/18/2025 11/18/25 | For Sale | $589,000 | -- | $161 / Sq Ft |
Purchase History
| Date | Type | Sale Price | Title Company |
|---|---|---|---|
| Warranty Deed | $570,000 | New Title Company Name |
Mortgage History
| Date | Status | Loan Amount | Loan Type |
|---|---|---|---|
| Open | $456,000 | New Conventional |
Source: Great Plains Regional MLS
MLS Number: 22533119
APN: 3935-5430-10
- 718 S 196th Ave
- 1012 S 197th Cir
- 1213 S 195th St
- 816 S 191st Ave
- 408 S 197th St
- 19541 Farnam St
- 19607 Farnam St
- 19707 Poppleton Ave
- 407 S 198th St
- 19915 Farnam St
- 19921 Farnam St
- 19273 Williams St
- 19264 Woolworth Ave
- 959 S 188th Terrace
- 549 S 188th Avenue Cir
- 18713 Jones St
- 5715 N 199th St
- 5712 N 199th St
- 5613 N 199th St
- 5505 N 199th St
- 19261 Marcy Ct
- 19050 Jackson Ct
- 18951 Jones St
- 19551 Molly St
- 1303-1403 S 203rd St
- 2115 S 197th St
- 19615 Marinda St
- 1818 S 204th St
- 18510 Capitol St
- 1010 N 192nd Ct
- 1202 S 177th Plaza
- 18661 Elm Plaza
- 3010 S 202nd Ct
- 1702 N 205th St
- 17971 Oak Place
- 2302 N 204th St
- 1805 N 207th St
- 5406 N 186th St
- 19312 Grant Plaza
- 17040 Frances St
