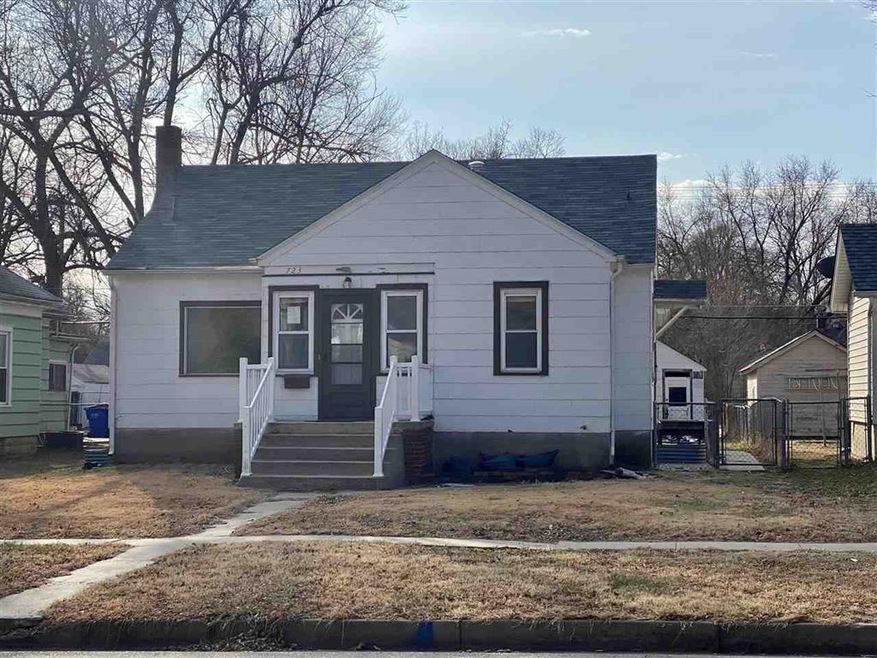
723 W 5th St Junction City, KS 66441
Highlights
- New Roof
- 1 Car Detached Garage
- Bungalow
- Wood Flooring
- Eat-In Kitchen
- Central Air
About This Home
As of April 2023Nice remodel in a well established neighborhood! Plenty of space in this cozy home. The main floor consists of a large eat-in kitchen, large living room, large master bedroom, full bath, another bedroom and a sun room. The basement has been finished and has 2 more conforming bedrooms, a bathroom, family room and utility room. There is a detached 1 car garage with alley access. Call for your showing today!
Last Agent to Sell the Property
RE/MAX EK Real Estate License #BR00234033 Listed on: 12/18/2020

Home Details
Home Type
- Single Family
Est. Annual Taxes
- $1,920
Year Built
- Built in 1941
Lot Details
- 6,484 Sq Ft Lot
- Chain Link Fence
Home Design
- 2,248 Sq Ft Home
- Bungalow
- New Roof
Kitchen
- Eat-In Kitchen
- Oven or Range
- Dishwasher
Flooring
- Wood
- Vinyl
Bedrooms and Bathrooms
- 4 Bedrooms | 2 Main Level Bedrooms
- 2 Full Bathrooms
Finished Basement
- Basement Fills Entire Space Under The House
- 1 Bathroom in Basement
- 2 Bedrooms in Basement
- Basement Window Egress
Parking
- 1 Car Detached Garage
- Gravel Driveway
Utilities
- Central Air
- Heating Available
- Cable TV Available
Ownership History
Purchase Details
Home Financials for this Owner
Home Financials are based on the most recent Mortgage that was taken out on this home.Purchase Details
Home Financials for this Owner
Home Financials are based on the most recent Mortgage that was taken out on this home.Similar Homes in Junction City, KS
Home Values in the Area
Average Home Value in this Area
Purchase History
| Date | Type | Sale Price | Title Company |
|---|---|---|---|
| Warranty Deed | -- | Junction City Abstract Title | |
| Warranty Deed | -- | Heartland Title Services Inc |
Mortgage History
| Date | Status | Loan Amount | Loan Type |
|---|---|---|---|
| Open | $183,767 | VA | |
| Previous Owner | $138,105 | VA | |
| Previous Owner | $70,000 | New Conventional | |
| Previous Owner | $61,834 | Stand Alone Refi Refinance Of Original Loan | |
| Previous Owner | $78,750 | No Value Available |
Property History
| Date | Event | Price | Change | Sq Ft Price |
|---|---|---|---|---|
| 06/11/2025 06/11/25 | Price Changed | $200,000 | -3.6% | $87 / Sq Ft |
| 06/02/2025 06/02/25 | Price Changed | $207,500 | -3.0% | $90 / Sq Ft |
| 05/22/2025 05/22/25 | Price Changed | $214,000 | -2.3% | $93 / Sq Ft |
| 05/05/2025 05/05/25 | For Sale | $219,000 | +21.7% | $95 / Sq Ft |
| 04/18/2023 04/18/23 | Sold | -- | -- | -- |
| 03/08/2023 03/08/23 | Pending | -- | -- | -- |
| 03/06/2023 03/06/23 | For Sale | $179,900 | 0.0% | $78 / Sq Ft |
| 02/23/2023 02/23/23 | Pending | -- | -- | -- |
| 02/17/2023 02/17/23 | Price Changed | $179,900 | -1.2% | $78 / Sq Ft |
| 02/15/2023 02/15/23 | Price Changed | $182,000 | -0.5% | $79 / Sq Ft |
| 02/07/2023 02/07/23 | For Sale | $183,000 | 0.0% | $79 / Sq Ft |
| 01/20/2023 01/20/23 | Pending | -- | -- | -- |
| 01/05/2023 01/05/23 | For Sale | $183,000 | +35.6% | $79 / Sq Ft |
| 03/01/2021 03/01/21 | Sold | -- | -- | -- |
| 12/18/2020 12/18/20 | Pending | -- | -- | -- |
| 12/18/2020 12/18/20 | For Sale | $135,000 | -- | $60 / Sq Ft |
Tax History Compared to Growth
Tax History
| Year | Tax Paid | Tax Assessment Tax Assessment Total Assessment is a certain percentage of the fair market value that is determined by local assessors to be the total taxable value of land and additions on the property. | Land | Improvement |
|---|---|---|---|---|
| 2024 | $2,980 | $21,739 | $1,797 | $19,942 |
| 2023 | $2,706 | $18,535 | $1,687 | $16,848 |
| 2022 | $0 | $17,038 | $1,485 | $15,553 |
| 2021 | $0 | $12,132 | $1,488 | $10,644 |
| 2020 | $1,920 | $11,976 | $1,442 | $10,534 |
| 2019 | $1,856 | $11,569 | $1,156 | $10,413 |
| 2018 | $1,871 | $11,719 | $1,117 | $10,602 |
| 2017 | $1,851 | $11,488 | $1,689 | $9,799 |
| 2016 | $1,983 | $12,168 | $909 | $11,259 |
| 2015 | $1,982 | $12,660 | $1,063 | $11,597 |
| 2014 | $1,820 | $12,155 | $1,160 | $10,995 |
Agents Affiliated with this Home
-
Holly Beck

Seller's Agent in 2023
Holly Beck
Century 21 Gold Team REALTORS
(785) 410-7794
209 Total Sales
-
Patricia Stalder

Buyer's Agent in 2023
Patricia Stalder
Mathis Lueker Real Estate
(785) 307-6587
77 Total Sales
-
Jennifer Craft

Seller's Agent in 2021
Jennifer Craft
RE/MAX EK Real Estate
(785) 375-9527
161 Total Sales
Map
Source: Flint Hills Association of REALTORS®
MLS Number: FHR20203437
APN: 111-11-0-10-16-005.00-0
