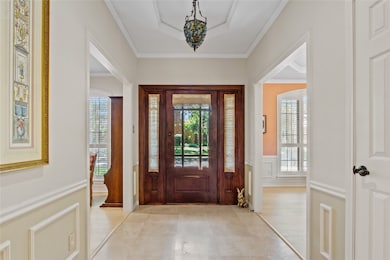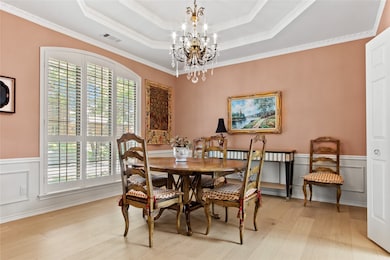
7230 Lane Park Dr Dallas, TX 75225
Lane Park NeighborhoodEstimated payment $7,132/month
Highlights
- In Ground Pool
- Vaulted Ceiling
- Wood Flooring
- Open Floorplan
- Traditional Architecture
- Corner Lot
About This Home
Nestled on a corner lot in the highly desirable Lane Park community, this beautifully maintained single-story home exudes timeless elegance and modern comfort. The residence is surrounded by a lush canopy of mature landscaping, and features wood floors and plantation shutters that highlight the open concept of living and formal dining areas. The chef's kitchen features granite countertops, double ovens, a warming drawer, a designer tile backsplash, walk-in pantry, cozy breakfast nook, and a spacious utility room with room for an extra fridge or freezer. The expansive primary suite offers a peaceful retreat with dual vanities, a garden tub, separate shower, and generous walk-in closets. Three versatile living areas include a bright sunroom overlooking a private backyard oasis with a covered patio, lap pool, and spa that’s perfect for outdoor relaxation or entertaining. A second living area with custom built-ins is ideal as a home office or library. The private guest suite includes an ensuite bath and access to the yard. A stylish powder room, two-car garage, and ample driveway parking complete this exceptional home. A rare opportunity to own a thoughtfully designed property in one of the area's most prestigious and established neighborhoods.
Home Details
Home Type
- Single Family
Est. Annual Taxes
- $10,549
Year Built
- Built in 1984
Lot Details
- 8,059 Sq Ft Lot
- Lot Dimensions are 65x125
- Wood Fence
- Brick Fence
- Landscaped
- Corner Lot
- Few Trees
- Private Yard
- Zero Lot Line
HOA Fees
- $160 Monthly HOA Fees
Parking
- 2 Car Attached Garage
- Rear-Facing Garage
Home Design
- Traditional Architecture
- Brick Exterior Construction
- Slab Foundation
- Composition Roof
Interior Spaces
- 2,691 Sq Ft Home
- 1-Story Property
- Open Floorplan
- Built-In Features
- Woodwork
- Vaulted Ceiling
- Skylights
- Chandelier
- Wood Burning Fireplace
- Fireplace With Gas Starter
- Fireplace Features Masonry
- Window Treatments
- Family Room with Fireplace
- Home Security System
- Washer Hookup
Kitchen
- Eat-In Kitchen
- <<doubleOvenToken>>
- Electric Oven
- Electric Cooktop
- Warming Drawer
- <<microwave>>
- Dishwasher
- Granite Countertops
- Disposal
Flooring
- Wood
- Carpet
- Stone
Bedrooms and Bathrooms
- 2 Bedrooms
- Walk-In Closet
- Double Vanity
Outdoor Features
- In Ground Pool
- Covered patio or porch
- Exterior Lighting
- Rain Gutters
Schools
- Prestonhol Elementary School
- Hillcrest High School
Utilities
- Central Heating and Cooling System
- Heating System Uses Natural Gas
- High Speed Internet
- Cable TV Available
Community Details
- Association fees include ground maintenance
- Guardian Association
- Lane Park Subdivision
Listing and Financial Details
- Legal Lot and Block 71 / F5453
- Assessor Parcel Number 0054530F000710000
Map
Home Values in the Area
Average Home Value in this Area
Tax History
| Year | Tax Paid | Tax Assessment Tax Assessment Total Assessment is a certain percentage of the fair market value that is determined by local assessors to be the total taxable value of land and additions on the property. | Land | Improvement |
|---|---|---|---|---|
| 2024 | $10,549 | $964,380 | $256,500 | $707,880 |
| 2023 | $10,549 | $847,050 | $256,500 | $590,550 |
| 2022 | $18,993 | $759,590 | $256,500 | $503,090 |
| 2021 | $16,629 | $630,370 | $213,750 | $416,620 |
| 2020 | $17,101 | $630,370 | $213,750 | $416,620 |
| 2019 | $17,935 | $630,370 | $213,750 | $416,620 |
| 2018 | $17,141 | $630,370 | $213,750 | $416,620 |
| 2017 | $13,161 | $483,970 | $213,750 | $270,220 |
| 2016 | $13,161 | $483,970 | $213,750 | $270,220 |
| 2015 | $9,363 | $478,400 | $220,000 | $258,400 |
| 2014 | $9,363 | $411,430 | $180,000 | $231,430 |
Property History
| Date | Event | Price | Change | Sq Ft Price |
|---|---|---|---|---|
| 06/02/2025 06/02/25 | For Sale | $1,100,000 | +76.0% | $409 / Sq Ft |
| 11/12/2020 11/12/20 | Sold | -- | -- | -- |
| 10/04/2020 10/04/20 | Pending | -- | -- | -- |
| 09/28/2020 09/28/20 | Price Changed | $625,000 | -3.0% | $232 / Sq Ft |
| 08/11/2020 08/11/20 | Price Changed | $644,000 | -2.3% | $239 / Sq Ft |
| 07/08/2020 07/08/20 | For Sale | $659,000 | -- | $245 / Sq Ft |
Purchase History
| Date | Type | Sale Price | Title Company |
|---|---|---|---|
| Warranty Deed | -- | None Available | |
| Vendors Lien | -- | Rtt |
Mortgage History
| Date | Status | Loan Amount | Loan Type |
|---|---|---|---|
| Previous Owner | $265,000 | New Conventional | |
| Previous Owner | $268,000 | New Conventional |
Similar Homes in Dallas, TX
Source: North Texas Real Estate Information Systems (NTREIS)
MLS Number: 20951847
APN: 0054530F000710000
- 7018 Deloache Ave
- 6942 Desco Place
- 6918 Woodland Dr
- 6834 Deloache Ave
- 7506 W Northwest Hwy Unit 9
- 7404 W Northwest Hwy Unit 6
- 7430 W Northwest Hwy Unit 8
- 6819 Park Ln
- 9539 Boedeker Dr
- 6811 Deloache Ave
- 7 Royal Terrace Ct
- 7261 Ashington Dr
- 7031 Chipperton Dr
- 2 Parliament Place
- 7 Duncannon Ct
- 7422 Villanova St
- 6838 Lupton Dr
- 3305 Northwest Pkwy
- 7247 Joyce Way
- 8610 Turtle Creek Blvd Unit 108
- 7018 Deloache Ave
- 6815 Park Ln
- 6822 Prestonshire Ln
- 6801 Del Norte Ln Unit A
- 3213 Northwest Pkwy
- 6848 Bandera Ave
- 6800 Del Norte Ln
- 7311 Fieldgate Dr
- 8610 Turtle Creek Blvd Unit 104
- 8616 Turtle Creek Blvd Unit 200
- 5443 Caruth Haven Ln Unit 1114
- 9807 Airline Rd
- 7023 Briarmeadow Dr
- 8600 Thackery St
- 6823 Walnut Hill Ln
- 9713 Kerrisdale Ln
- 3501 Northwest Pkwy
- 6605 Bandera Ave Unit 3A
- 9721 Kerrisdale Ln
- 8066 Park Ln Unit 601






