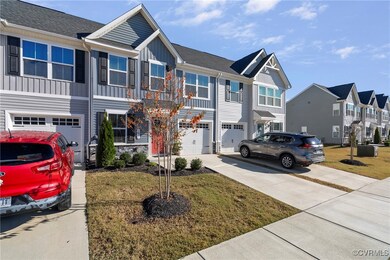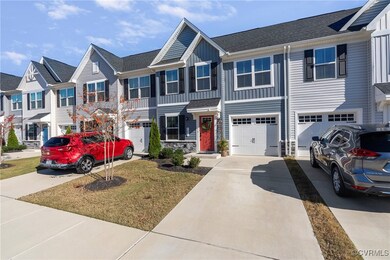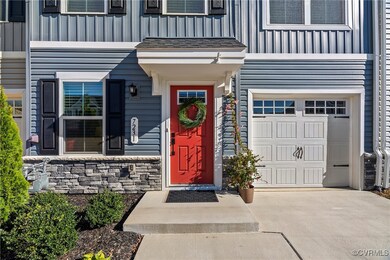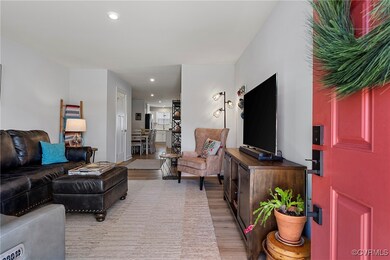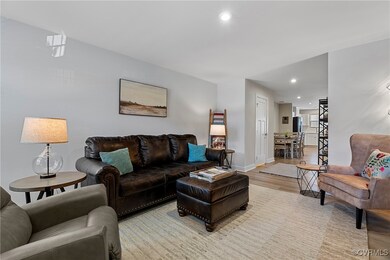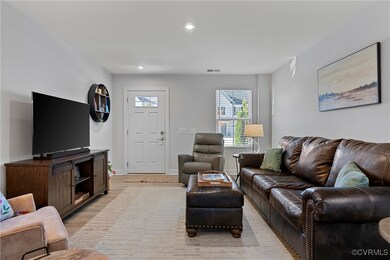
7231 George Wythe Ln New Kent, VA 23124
Highlights
- Fitness Center
- Senior Community
- Clubhouse
- Pool House
- Community Lake
- Rowhouse Architecture
About This Home
As of July 2025Discover the perfect blend of comfort and convenience in this gorgeous like-new townhome in an age-restricted community, featuring a first-floor owner's bedroom and a wealth of luxurious amenities.
This floor plan is designed for easy living, with a spacious and open layout that maximizes functionality and comfort. The gourmet kitchen includes upgraded quartz countertops, tile backsplash, stainless steel appliances, and a large center island, making it perfect for both meal prep and entertaining. The adjacent dining area adds to the home’s open, airy feel. The spacious first floor primary bedroom includes a large walk-in closet and ensuite bath, with thoughtful aging-in-place features such as wider hallways and doors, lever-handled door knobs, comfort-height toilets, walk-in shower with seat, blocking for future grab bars, and lowered rocker light switches. The first-floor laundry room and one-car garage round out the first floor with added storage and convenience. Upstairs, two private bedrooms share a full bath, each with a large walk-in closet, and an additional walk-in storage space. Enjoy outdoor living with a newly expanded back patio and a fenced-in yard, perfect for pets, privacy, or simply relaxing outdoors.
The Groves at New Kent Villas is an age-restricted community that offers resort-style living with a zero-entry pool, bocce ball and pickle-ball courts, scenic walking trails, fire pits, a fully-equipped fitness room, and a state-of-the-art clubhouse. Located just minutes from I-64, New Kent Winery, and the Viniterra Golf Course, this is the ideal location for those who appreciate both relaxation and recreation. This home truly has it all—luxury, convenience, and the peace of mind that comes with a maintenance-free lifestyle.
Last Agent to Sell the Property
Shaheen Ruth Martin & Fonville Brokerage Email: info@srmfre.com License #0225184446 Listed on: 11/27/2024

Co-Listed By
Shaheen Ruth Martin & Fonville Brokerage Email: info@srmfre.com License #0225246559
Last Buyer's Agent
NON MLS USER MLS
NON MLS OFFICE
Townhouse Details
Home Type
- Townhome
Est. Annual Taxes
- $1,539
Year Built
- Built in 2022
Lot Details
- 2,396 Sq Ft Lot
- Back Yard Fenced
HOA Fees
- $245 Monthly HOA Fees
Parking
- 1 Car Attached Garage
- Garage Door Opener
- Driveway
- Off-Street Parking
Home Design
- Rowhouse Architecture
- Frame Construction
- Shingle Roof
- Wood Siding
- Vinyl Siding
- Stone
Interior Spaces
- 1,564 Sq Ft Home
- 2-Story Property
- Dining Area
- Dryer Hookup
Kitchen
- Eat-In Kitchen
- Oven
- Gas Cooktop
- Microwave
- Freezer
- Dishwasher
- Kitchen Island
- Granite Countertops
- Disposal
Flooring
- Partially Carpeted
- Ceramic Tile
- Vinyl
Bedrooms and Bathrooms
- 3 Bedrooms
- Primary Bedroom on Main
- En-Suite Primary Bedroom
- Walk-In Closet
- Double Vanity
Home Security
Pool
- Pool House
- In Ground Pool
Outdoor Features
- Walking Distance to Water
- Exterior Lighting
- Rear Porch
Schools
- G. W. Watkins Elementary School
- New Kent Middle School
- New Kent High School
Utilities
- Forced Air Heating and Cooling System
- Heating System Uses Natural Gas
- Vented Exhaust Fan
- Generator Hookup
- Water Heater
Listing and Financial Details
- Exclusions: washer and dryer
- Tax Lot 71
- Assessor Parcel Number 118647
Community Details
Overview
- Senior Community
- Townhomes At Four Seasons Subdivision
- Maintained Community
- Community Lake
- Pond in Community
Amenities
- Common Area
- Clubhouse
Recreation
- Fitness Center
- Community Pool
- Park
- Trails
Security
- Fire and Smoke Detector
Ownership History
Purchase Details
Home Financials for this Owner
Home Financials are based on the most recent Mortgage that was taken out on this home.Purchase Details
Home Financials for this Owner
Home Financials are based on the most recent Mortgage that was taken out on this home.Similar Homes in New Kent, VA
Home Values in the Area
Average Home Value in this Area
Purchase History
| Date | Type | Sale Price | Title Company |
|---|---|---|---|
| Bargain Sale Deed | $279,950 | Old Republic National Title In | |
| Deed | $256,990 | Stewart Title |
Mortgage History
| Date | Status | Loan Amount | Loan Type |
|---|---|---|---|
| Previous Owner | $101,400 | VA |
Property History
| Date | Event | Price | Change | Sq Ft Price |
|---|---|---|---|---|
| 07/17/2025 07/17/25 | Sold | $282,000 | -1.1% | $180 / Sq Ft |
| 06/20/2025 06/20/25 | Pending | -- | -- | -- |
| 06/19/2025 06/19/25 | For Sale | $285,000 | +1.8% | $182 / Sq Ft |
| 03/24/2025 03/24/25 | Sold | $279,950 | 0.0% | $179 / Sq Ft |
| 03/08/2025 03/08/25 | Pending | -- | -- | -- |
| 03/05/2025 03/05/25 | Price Changed | $279,950 | -3.4% | $179 / Sq Ft |
| 02/16/2025 02/16/25 | Price Changed | $289,950 | -3.3% | $185 / Sq Ft |
| 01/28/2025 01/28/25 | Price Changed | $299,950 | -1.7% | $192 / Sq Ft |
| 12/27/2024 12/27/24 | Price Changed | $305,000 | -3.2% | $195 / Sq Ft |
| 11/27/2024 11/27/24 | For Sale | $315,000 | -- | $201 / Sq Ft |
Tax History Compared to Growth
Tax History
| Year | Tax Paid | Tax Assessment Tax Assessment Total Assessment is a certain percentage of the fair market value that is determined by local assessors to be the total taxable value of land and additions on the property. | Land | Improvement |
|---|---|---|---|---|
| 2024 | $1,540 | $261,000 | $59,500 | $201,500 |
| 2023 | $385 | $253,300 | $57,400 | $195,900 |
| 2022 | $385 | $57,400 | $57,400 | $0 |
Agents Affiliated with this Home
-
Marc Austin Highfill

Seller's Agent in 2025
Marc Austin Highfill
Exit First Realty
(804) 840-9824
553 Total Sales
-
Catherine Christian Stanley

Seller's Agent in 2025
Catherine Christian Stanley
Shaheen Ruth Martin & Fonville
(804) 517-1847
101 Total Sales
-
Lindsay Dombroski

Seller Co-Listing Agent in 2025
Lindsay Dombroski
Shaheen Ruth Martin & Fonville
(804) 651-5912
40 Total Sales
-
N
Buyer's Agent in 2025
NON MLS USER MLS
NON MLS OFFICE
Map
Source: Central Virginia Regional MLS
MLS Number: 2430606
APN: 22A14 3 71
- 7242 Peyton Randolph Ln
- 7234 Lyon Taylor Ln
- 7740 Baron Berkley Ln
- 7616 E Danube Loop
- 7901 W Danube Loop
- 7547 Southamptonshire Way
- 7653 Autumn Leaves Ln
- 8334 E Lord Botetourt Loop
- 7748 Summer Morning Dr
- 8232 E Lord Botetourt Loop
- 7775 Summer Morning Dr
- 7766 Summer Morning Dr
- 7854 Summer Morning Dr
- 7822 James Blair Ln
- 7833 Arbor Ponds Ct
- 7191 Marecage Ct
- 7585 Sedge Dr
- 7547 Sedge Dr
- 0 Olivet Church Rd
- 7810 Arbor Marsh Terrace

