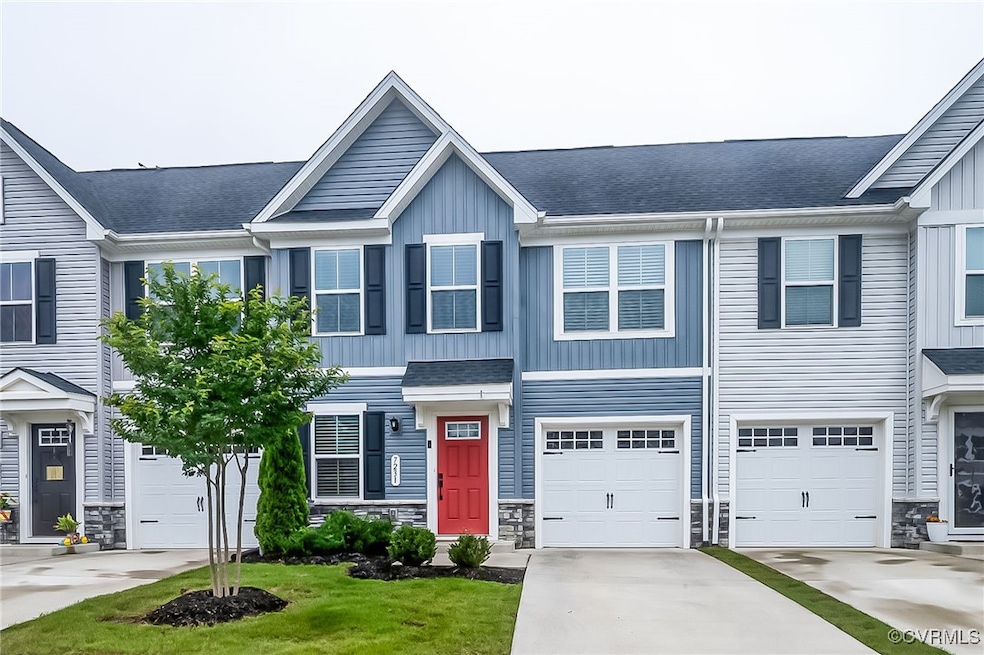
7231 George Wythe Ln New Kent, VA 23124
Highlights
- Outdoor Pool
- Clubhouse
- 1 Car Attached Garage
- Senior Community
- Rowhouse Architecture
- Central Air
About This Home
As of July 2025COME VISIT THIS BEAUTIFUL 3 BDRM 2.5 BA maintenance free townhome. Located in New Kent County in the Townhomes @ Four Seasons Subdivision, a 55+ community. The 1st level features a living room, dining area, kitchen w/ SS APPL, Corian C/TOPS & island, plenty of white custom cabinetry, 1st floor PRIM BR w/ carpet, ATT BA w/ C/TILE floors, double vanity, linen closet, tiled easy entry shower & 8X6 WIC, a laundry room w/ closet, half bath & access to the ATT 1 car garage complete the first floor. The 2nd level offers two additional bedrooms w/ carpet & ample closet space, hall linen closet & shared hall bath w/ C/TILE floors, tiled tub/shower combo & single vanity w/ storage complete the space. Built in 2022, this home offers NEW HVAC, NEW ROOF, recessed lighting & beautiful LVP flooring throughout 1st floor w/ NEW carpet in all the bedrooms, ATT 1 car garage & fenced in backyard great for pets. The community offers use of clubhouses, pools, bocce ball and pickle ball courts. Located close to shopping and dining! THIS HOME IS A MUST SEE! SCHEDULE YOUR TOUR TODAY!
Last Agent to Sell the Property
Exit First Realty License #0225061966 Listed on: 06/12/2025
Townhouse Details
Home Type
- Townhome
Year Built
- Built in 2022
HOA Fees
- $240 Monthly HOA Fees
Parking
- 1 Car Attached Garage
Home Design
- Rowhouse Architecture
- Frame Construction
- Composition Roof
- Vinyl Siding
Interior Spaces
- 1,564 Sq Ft Home
- 2-Story Property
- Carpet
- Crawl Space
Kitchen
- Gas Cooktop
- Stove
- Microwave
- Dishwasher
Bedrooms and Bathrooms
- 3 Bedrooms
Laundry
- Dryer
- Washer
Pool
- Outdoor Pool
Schools
- G. W. Watkins Elementary School
- New Kent Middle School
- New Kent High School
Utilities
- Central Air
- Heating System Uses Natural Gas
- Hot Water Heating System
- Gas Water Heater
Listing and Financial Details
- Assessor Parcel Number 22A14 3 71
Community Details
Overview
- Senior Community
- Townhomes At Four Seasons Subdivision
Amenities
- Common Area
- Clubhouse
Recreation
- Community Pool
Ownership History
Purchase Details
Home Financials for this Owner
Home Financials are based on the most recent Mortgage that was taken out on this home.Purchase Details
Home Financials for this Owner
Home Financials are based on the most recent Mortgage that was taken out on this home.Similar Homes in New Kent, VA
Home Values in the Area
Average Home Value in this Area
Purchase History
| Date | Type | Sale Price | Title Company |
|---|---|---|---|
| Bargain Sale Deed | $279,950 | Old Republic National Title In | |
| Deed | $256,990 | Stewart Title |
Mortgage History
| Date | Status | Loan Amount | Loan Type |
|---|---|---|---|
| Previous Owner | $101,400 | VA |
Property History
| Date | Event | Price | Change | Sq Ft Price |
|---|---|---|---|---|
| 07/17/2025 07/17/25 | Sold | $282,000 | -1.1% | $180 / Sq Ft |
| 06/20/2025 06/20/25 | Pending | -- | -- | -- |
| 06/19/2025 06/19/25 | For Sale | $285,000 | +1.8% | $182 / Sq Ft |
| 03/24/2025 03/24/25 | Sold | $279,950 | 0.0% | $179 / Sq Ft |
| 03/08/2025 03/08/25 | Pending | -- | -- | -- |
| 03/05/2025 03/05/25 | Price Changed | $279,950 | -3.4% | $179 / Sq Ft |
| 02/16/2025 02/16/25 | Price Changed | $289,950 | -3.3% | $185 / Sq Ft |
| 01/28/2025 01/28/25 | Price Changed | $299,950 | -1.7% | $192 / Sq Ft |
| 12/27/2024 12/27/24 | Price Changed | $305,000 | -3.2% | $195 / Sq Ft |
| 11/27/2024 11/27/24 | For Sale | $315,000 | -- | $201 / Sq Ft |
Tax History Compared to Growth
Tax History
| Year | Tax Paid | Tax Assessment Tax Assessment Total Assessment is a certain percentage of the fair market value that is determined by local assessors to be the total taxable value of land and additions on the property. | Land | Improvement |
|---|---|---|---|---|
| 2024 | $1,540 | $261,000 | $59,500 | $201,500 |
| 2023 | $385 | $253,300 | $57,400 | $195,900 |
| 2022 | $385 | $57,400 | $57,400 | $0 |
Agents Affiliated with this Home
-
Marc Austin Highfill

Seller's Agent in 2025
Marc Austin Highfill
Exit First Realty
(804) 840-9824
554 Total Sales
-
Catherine Christian Stanley

Seller's Agent in 2025
Catherine Christian Stanley
Shaheen Ruth Martin & Fonville
(804) 517-1847
101 Total Sales
-
Lindsay Dombroski

Seller Co-Listing Agent in 2025
Lindsay Dombroski
Shaheen Ruth Martin & Fonville
(804) 651-5912
40 Total Sales
-
N
Buyer's Agent in 2025
NON MLS USER MLS
NON MLS OFFICE
Map
Source: Central Virginia Regional MLS
MLS Number: 2516626
APN: 22A14 3 71
- 7242 Peyton Randolph Ln
- 7234 Lyon Taylor Ln
- 7740 Baron Berkley Ln
- 7723 Baron Berkley Ln
- 7616 E Danube Loop
- 7901 W Danube Loop
- 7547 Southamptonshire Way
- 7990 W Danube Loop
- 7653 Autumn Leaves Ln
- 8334 E Lord Botetourt Loop
- 7748 Summer Morning Dr
- 8232 E Lord Botetourt Loop
- 7775 Summer Morning Dr
- 7766 Summer Morning Dr
- 7854 Summer Morning Dr
- 7822 James Blair Ln
- 7833 Arbor Ponds Ct
- 7191 Marecage Ct
- 7585 Sedge Dr
- 7547 Sedge Dr






