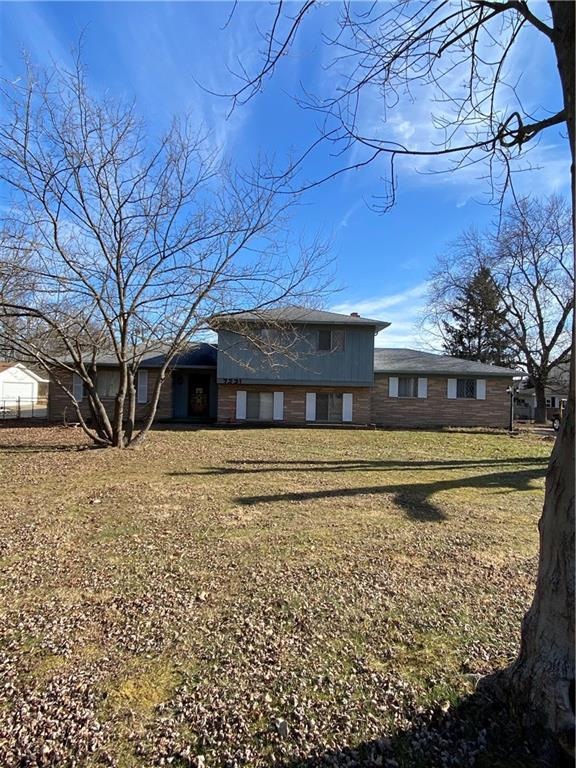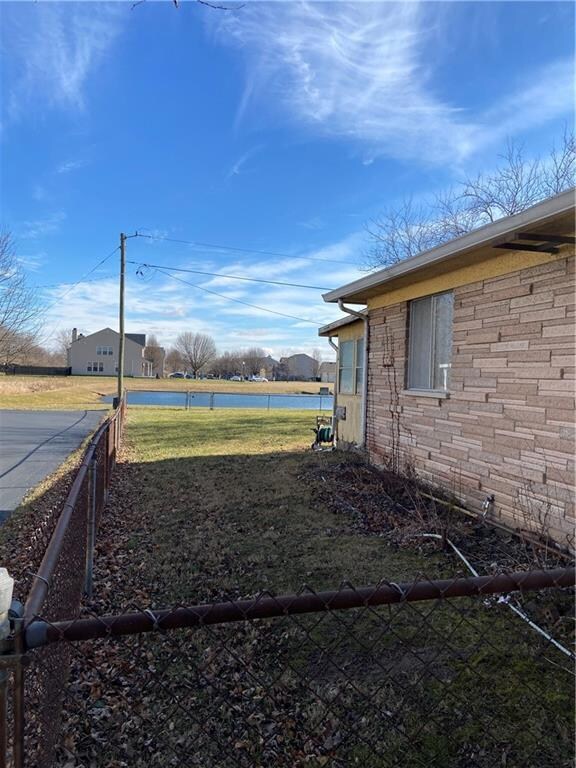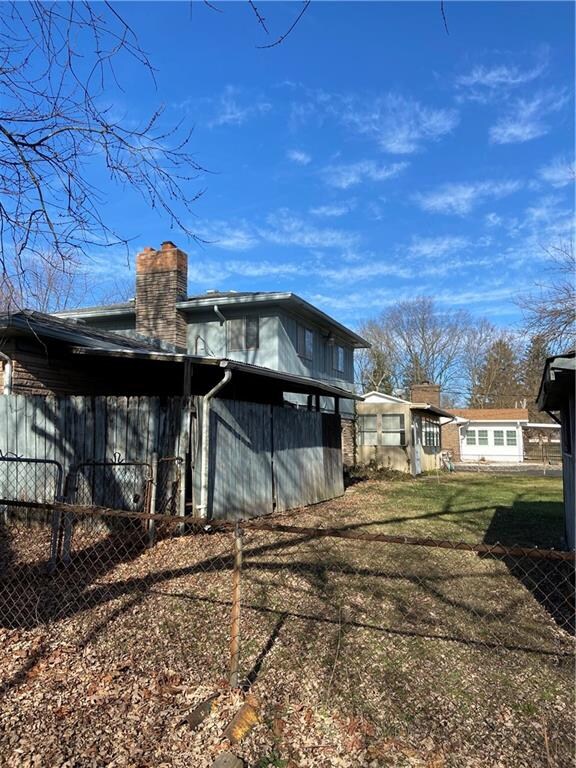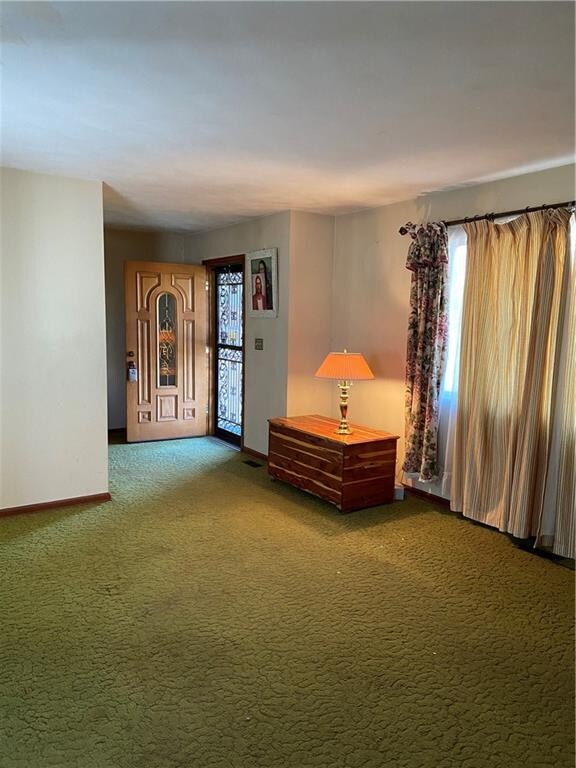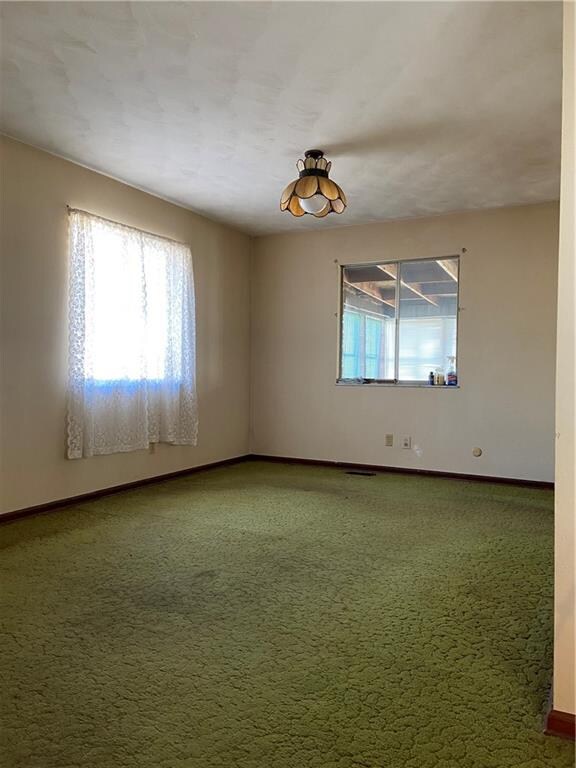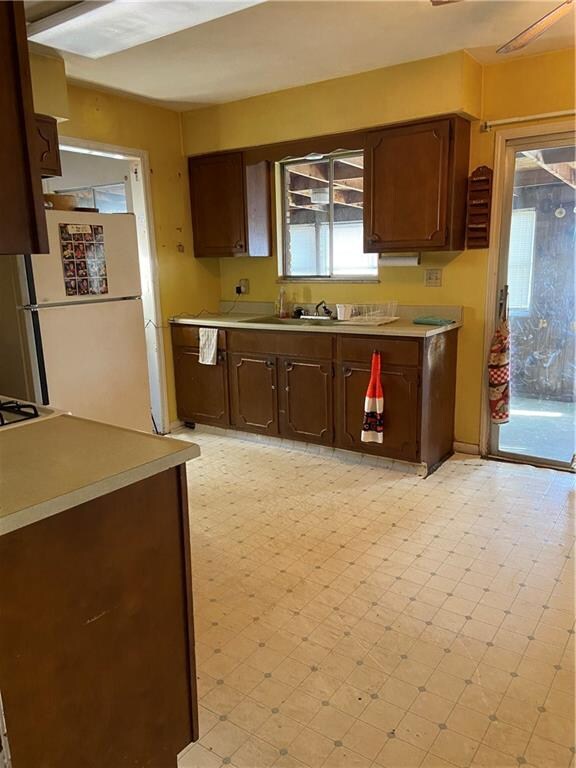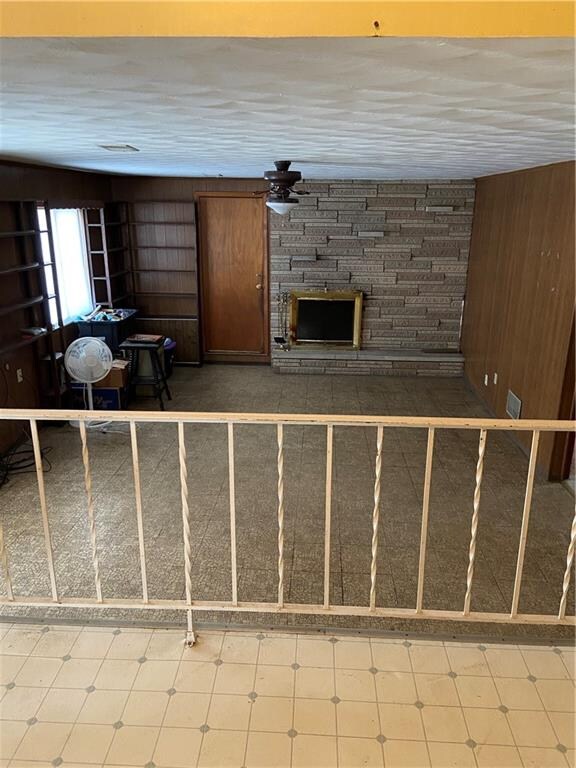
7231 S Franklin Rd Indianapolis, IN 46259
South Franklin NeighborhoodHighlights
- Wood Flooring
- 2 Car Attached Garage
- Forced Air Heating and Cooling System
- Franklin Central High School Rated A-
- Shed
- Combination Kitchen and Dining Room
About This Home
As of February 2021**Multiple offers in hand** Come see this very well taken care of 4 bed 2.5 bath home on a half acre in Franklin Township School District. This home is the perfect opportunity for a family to make it their own. A large fenced in back yard with a water view, perfect for winter and summer scenes! This home is outdated, but won't last! It has original hardwood floors under the carpet and has recently had the septic tank pumped and a new presser switch replaced on the well in 2020 and a new HVAC and Water Heater installed in 2018. **All highest and best offers to be submitted by 6pm Wednesday Jan. 27,2021**
Last Agent to Sell the Property
Hanza Realty, LLC License #RB19001068 Listed on: 01/25/2021
Last Buyer's Agent
Nancy Warfield
F.C. Tucker Company

Home Details
Home Type
- Single Family
Est. Annual Taxes
- $1,594
Year Built
- Built in 1968
Parking
- 2 Car Attached Garage
Home Design
- Stone
Interior Spaces
- Multi-Level Property
- Family Room with Fireplace
- Combination Kitchen and Dining Room
- Wood Flooring
- Crawl Space
- Attic Access Panel
- Gas Oven
Bedrooms and Bathrooms
- 4 Bedrooms
Laundry
- Dryer
- Washer
Utilities
- Forced Air Heating and Cooling System
- Heating System Uses Gas
- Well
- Gas Water Heater
- Septic Tank
Additional Features
- Shed
- 0.48 Acre Lot
Listing and Financial Details
- Assessor Parcel Number 491618100001000300
Ownership History
Purchase Details
Home Financials for this Owner
Home Financials are based on the most recent Mortgage that was taken out on this home.Similar Homes in the area
Home Values in the Area
Average Home Value in this Area
Purchase History
| Date | Type | Sale Price | Title Company |
|---|---|---|---|
| Personal Reps Deed | -- | None Available | |
| Personal Reps Deed | -- | None Available |
Property History
| Date | Event | Price | Change | Sq Ft Price |
|---|---|---|---|---|
| 07/14/2025 07/14/25 | For Sale | $375,000 | 0.0% | $187 / Sq Ft |
| 12/15/2021 12/15/21 | Rented | -- | -- | -- |
| 12/02/2021 12/02/21 | Under Contract | -- | -- | -- |
| 11/17/2021 11/17/21 | For Rent | $1,925 | 0.0% | -- |
| 02/11/2021 02/11/21 | Sold | $160,000 | +14.3% | $80 / Sq Ft |
| 01/28/2021 01/28/21 | Pending | -- | -- | -- |
| 01/25/2021 01/25/21 | For Sale | $140,000 | -- | $70 / Sq Ft |
Tax History Compared to Growth
Tax History
| Year | Tax Paid | Tax Assessment Tax Assessment Total Assessment is a certain percentage of the fair market value that is determined by local assessors to be the total taxable value of land and additions on the property. | Land | Improvement |
|---|---|---|---|---|
| 2024 | $4,626 | $231,900 | $22,000 | $209,900 |
| 2023 | $4,626 | $224,100 | $22,000 | $202,100 |
| 2022 | $4,464 | $216,200 | $22,000 | $194,200 |
| 2021 | $4,022 | $194,200 | $22,000 | $172,200 |
| 2020 | $1,757 | $177,300 | $22,000 | $155,300 |
| 2019 | $1,722 | $158,900 | $18,400 | $140,500 |
| 2018 | $1,767 | $163,700 | $18,400 | $145,300 |
| 2017 | $1,690 | $156,400 | $18,400 | $138,000 |
| 2016 | $2,998 | $143,900 | $18,400 | $125,500 |
| 2014 | $1,282 | $155,500 | $18,400 | $137,100 |
| 2013 | $1,230 | $141,000 | $18,400 | $122,600 |
Agents Affiliated with this Home
-
Joe Farley

Seller's Agent in 2025
Joe Farley
Tomorrow Realty, Inc.
(317) 983-4818
1 in this area
77 Total Sales
-
Jessica Walser

Seller Co-Listing Agent in 2025
Jessica Walser
Tomorrow Realty, Inc.
(317) 270-7674
1 in this area
54 Total Sales
-
Monique Nickolson

Seller's Agent in 2021
Monique Nickolson
Hanza Realty, LLC
(317) 513-4038
1 in this area
15 Total Sales
-
N
Buyer's Agent in 2021
Nancy Warfield
F.C. Tucker Company
Map
Source: MIBOR Broker Listing Cooperative®
MLS Number: MBR21763021
APN: 49-16-18-100-001.000-300
- 7312 Drum Castle Ct
- 8531 Aberdeenshire Ct
- 8630 E Mcgregor Rd
- 8729 Dorill Creek Ln
- 8811 Dorill Creek Ln
- 7319 Leatherwood Dr
- 8721 Leatherwood Ct
- 8721 Leatherwood Ct
- 8721 Leatherwood Ct
- 8721 Leatherwood Ct
- 7315 Raybourn Ct
- 8721 Leatherwood Ct
- 8030 Parcrest Ct
- 7233 Capel Dr
- 7338 Deerberg Dr
- 7301 Deerberg Dr
- 7313 Deerberg Dr
- 7319 Deerberg Dr
- 7337 Deerberg Dr
- 7331 Deerberg Dr
