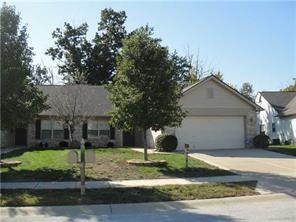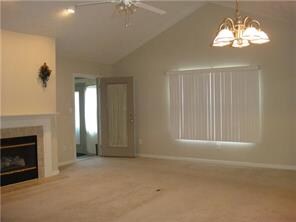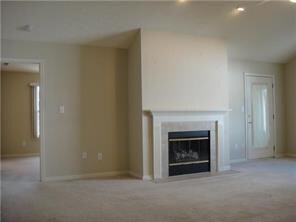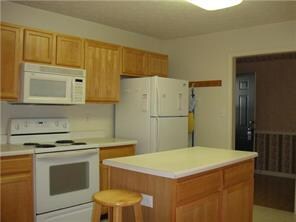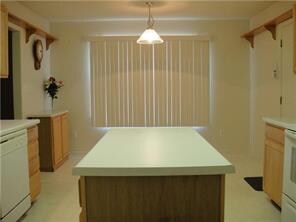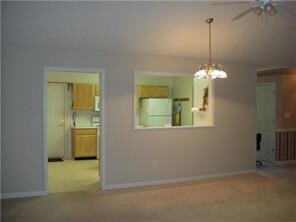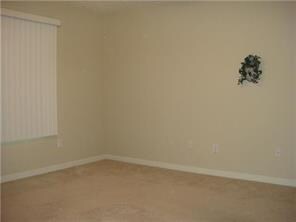
7234 Brant Pointe Cir Indianapolis, IN 46217
Linden Wood NeighborhoodHighlights
- Cathedral Ceiling
- Covered patio or porch
- 2 Car Attached Garage
- William Henry Burkhart Elementary School Rated A-
- Thermal Windows
- Entrance Foyer
About This Home
As of May 2024Beautiful and spacious paired patio condo built by Gunstra. Open floorplan, soaring 9' ceilings with ceiling fans. All appliances included. Lots of cabinets in kitchen with island and breakfast room. Great room w/vaulted ceiling includes dining area. Fireplace and sunroom make this perfect all year. Master BR has walk-in closet and step-in seated shower. Great lot with tree-lined backyard. Property is an estate sold "as is".
Last Agent to Sell the Property
F.C. Tucker Company Brokerage Email: marthajsmart@gmail.com License #RB14035600 Listed on: 10/06/2011

Property Details
Home Type
- Condominium
Est. Annual Taxes
- $1,526
Year Built
- Built in 2003
HOA Fees
- $120 Monthly HOA Fees
Parking
- 2 Car Attached Garage
- Garage Door Opener
Home Design
- Patio Home
- Slab Foundation
- Vinyl Construction Material
Interior Spaces
- 1,528 Sq Ft Home
- 1-Story Property
- Cathedral Ceiling
- Paddle Fans
- Gas Log Fireplace
- Thermal Windows
- Vinyl Clad Windows
- Entrance Foyer
- Great Room with Fireplace
Kitchen
- Electric Oven
- Built-In Microwave
- Dishwasher
- Kitchen Island
- Disposal
Bedrooms and Bathrooms
- 3 Bedrooms
- 2 Full Bathrooms
Laundry
- Laundry closet
- Dryer
- Washer
Attic
- Attic Access Panel
- Pull Down Stairs to Attic
Home Security
Utilities
- Forced Air Heating System
- Heating System Uses Gas
- Gas Water Heater
Additional Features
- Covered patio or porch
- Landscaped with Trees
Listing and Financial Details
- Legal Lot and Block 68B / 3
- Assessor Parcel Number 491415123032000500
Community Details
Overview
- Association fees include insurance, lawncare, maintenance structure, management, snow removal
- The Villages Of Cobblestone Subdivision
- The community has rules related to covenants, conditions, and restrictions
Security
- Fire and Smoke Detector
Ownership History
Purchase Details
Home Financials for this Owner
Home Financials are based on the most recent Mortgage that was taken out on this home.Purchase Details
Home Financials for this Owner
Home Financials are based on the most recent Mortgage that was taken out on this home.Purchase Details
Home Financials for this Owner
Home Financials are based on the most recent Mortgage that was taken out on this home.Similar Homes in Indianapolis, IN
Home Values in the Area
Average Home Value in this Area
Purchase History
| Date | Type | Sale Price | Title Company |
|---|---|---|---|
| Warranty Deed | $255,000 | None Listed On Document | |
| Warranty Deed | -- | -- | |
| Personal Reps Deed | -- | None Available |
Mortgage History
| Date | Status | Loan Amount | Loan Type |
|---|---|---|---|
| Open | $242,250 | New Conventional | |
| Closed | $209,600 | Credit Line Revolving | |
| Previous Owner | $50,000 | Future Advance Clause Open End Mortgage | |
| Previous Owner | $73,500 | New Conventional | |
| Previous Owner | $20,000 | New Conventional |
Property History
| Date | Event | Price | Change | Sq Ft Price |
|---|---|---|---|---|
| 05/31/2024 05/31/24 | Sold | $255,000 | -1.9% | $167 / Sq Ft |
| 04/28/2024 04/28/24 | Pending | -- | -- | -- |
| 04/25/2024 04/25/24 | For Sale | $259,900 | +147.5% | $170 / Sq Ft |
| 07/31/2012 07/31/12 | Sold | $105,000 | 0.0% | $69 / Sq Ft |
| 06/22/2012 06/22/12 | Pending | -- | -- | -- |
| 10/06/2011 10/06/11 | For Sale | $105,000 | -- | $69 / Sq Ft |
Tax History Compared to Growth
Tax History
| Year | Tax Paid | Tax Assessment Tax Assessment Total Assessment is a certain percentage of the fair market value that is determined by local assessors to be the total taxable value of land and additions on the property. | Land | Improvement |
|---|---|---|---|---|
| 2024 | $3,004 | $232,000 | $25,400 | $206,600 |
| 2023 | $3,004 | $230,400 | $25,400 | $205,000 |
| 2022 | $2,894 | $213,200 | $25,400 | $187,800 |
| 2021 | $1,978 | $167,400 | $25,400 | $142,000 |
| 2020 | $1,718 | $153,900 | $25,400 | $128,500 |
| 2019 | $1,412 | $152,300 | $20,900 | $131,400 |
| 2018 | $1,600 | $144,900 | $20,900 | $124,000 |
| 2017 | $1,272 | $128,600 | $20,900 | $107,700 |
| 2016 | $1,245 | $126,500 | $20,900 | $105,600 |
| 2014 | $746 | $109,400 | $20,900 | $88,500 |
| 2013 | $1,118 | $109,400 | $20,900 | $88,500 |
Agents Affiliated with this Home
-
CRol Bullock-Puckett

Seller's Agent in 2024
CRol Bullock-Puckett
RE/MAX Advanced Realty
4 in this area
90 Total Sales
-

Buyer's Agent in 2024
Tad Aschliman
@properties
(317) 696-8823
1 in this area
30 Total Sales
-
Martha Smart

Seller's Agent in 2012
Martha Smart
F.C. Tucker Company
(317) 319-8083
1 in this area
45 Total Sales
Map
Source: MIBOR Broker Listing Cooperative®
MLS Number: 21144828
APN: 49-14-15-123-032.000-500
- 1148 Nanwich Ct
- 1108 Nanwich Ct
- 1316 Long Shore Dr
- 1363 Briar Meadow Ct
- 7221 Broyles Ln
- 7201 Barnwell Place
- 7238 Moultrie Dr
- 7254 Broyles Ln
- 7259 Registry Dr
- 1127 Alydar Cir
- 7521 Kilbarron Cir
- 7303 Beal Ln
- 6845 Arjay Dr
- 7126 Forest Park Dr
- 6938 Rio Grande Dr
- 647 W Mcgregor Rd
- 7088 Sandalwood Dr
- 7611 Misty Meadow Dr
- 7803 Opelika Ct
- 7310 Monaghan Ln
