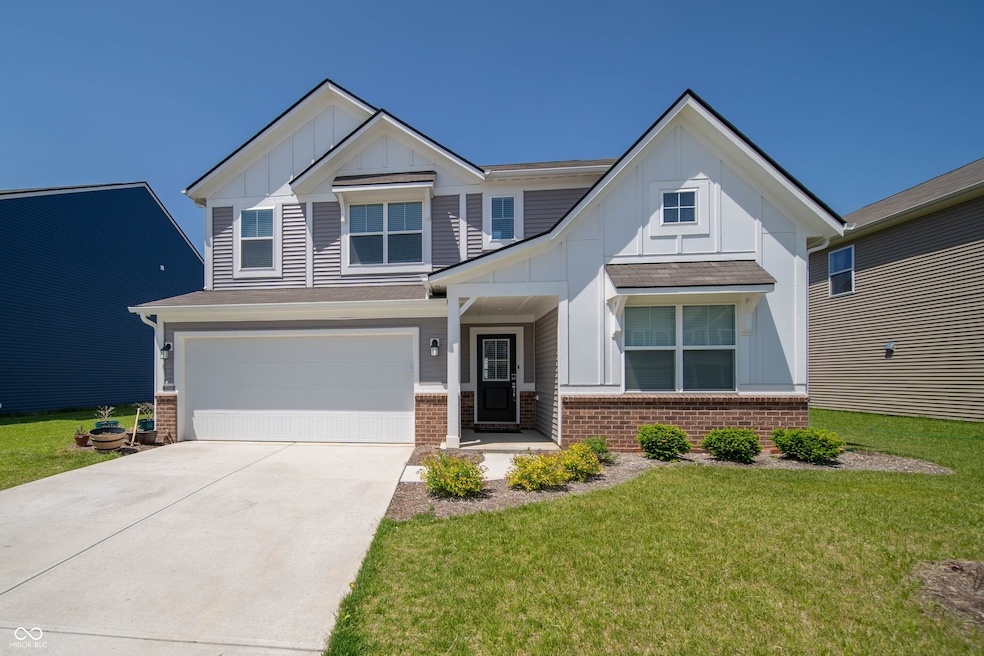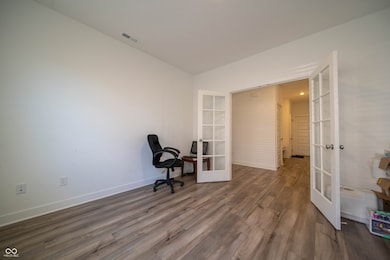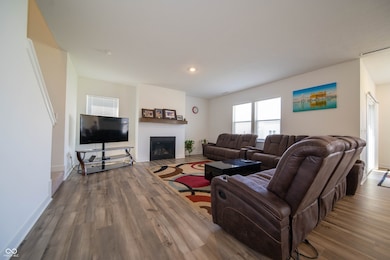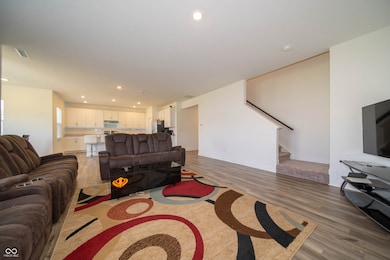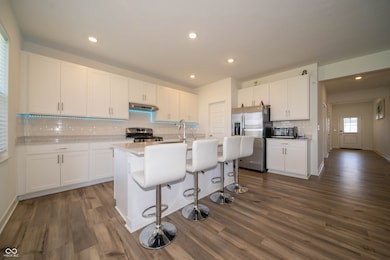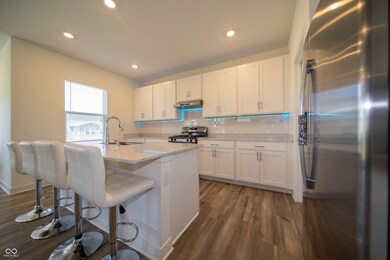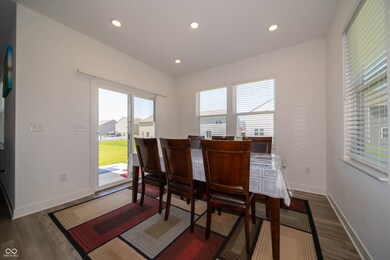7234 Darley Ln Indianapolis, IN 46259
South Franklin NeighborhoodHighlights
- Vaulted Ceiling
- Main Floor Bedroom
- 2 Car Attached Garage
- Franklin Central High School Rated A-
- Neighborhood Views
- Eat-In Kitchen
About This Home
Homeowners will be close to multiple parks, walking trails & pond, perfect for outdoor recreation. Easy access to I65 & I74. The largest floorplan in the collection, the Valencia home offers convenience and comfort. A separate bedroom and a study can be found off the foyer, providing space for guests and a practical home office. The Great Room, dining room and kitchen are arranged among a spacious open floorplan. Four bedrooms and a loft are located on the second floor. Don't miss the light filled morning room!
Home Details
Home Type
- Single Family
Year Built
- Built in 2023
Lot Details
- 7,800 Sq Ft Lot
HOA Fees
- $53 Monthly HOA Fees
Parking
- 2 Car Attached Garage
Home Design
- Brick Exterior Construction
- Slab Foundation
- Vinyl Construction Material
Interior Spaces
- 2-Story Property
- Vaulted Ceiling
- Fireplace With Gas Starter
- Great Room with Fireplace
- Living Room with Fireplace
- Combination Kitchen and Dining Room
- Luxury Vinyl Plank Tile Flooring
- Neighborhood Views
- Attic Access Panel
Kitchen
- Eat-In Kitchen
- Breakfast Bar
- Gas Oven
- Range Hood
- Dishwasher
- Trash Compactor
- Disposal
Bedrooms and Bathrooms
- 5 Bedrooms
- Main Floor Bedroom
- Walk-In Closet
Laundry
- Laundry Room
- Laundry on upper level
- Dryer
- Washer
Schools
- Acton Elementary School
- Franklin Central Junior High
- Franklin Central High School
Utilities
- Forced Air Heating and Cooling System
- Electric Water Heater
Listing and Financial Details
- Security Deposit $2,500
- Property Available on 8/10/25
- Tenant pays for all utilities, carpet cleaning, insurance, lawncare, sewer, trash collection
- The owner pays for dues mandatory, association fees, insurance, taxes
- $23 Application Fee
- Assessor Parcel Number 491617108007065300
Community Details
Overview
- Association fees include maintenance, parkplayground, walking trails
- Association Phone (317) 253-1401
- Tremont Subdivision
Pet Policy
- Pets allowed on a case-by-case basis
Map
Source: MIBOR Broker Listing Cooperative®
MLS Number: 22047339
APN: 49-16-17-108-007.065-300
- 7301 Deerberg Dr
- 7313 Deerberg Dr
- 7319 Deerberg Dr
- 7331 Deerberg Dr
- 7337 Deerberg Dr
- 7338 Deerberg Dr
- 8811 Dorill Creek Ln
- 8701 E Southport Rd
- 8729 Dorill Creek Ln
- 7319 Leatherwood Dr
- 8721 Leatherwood Ct
- 8721 Leatherwood Ct
- 8721 Leatherwood Ct
- 8721 Leatherwood Ct
- 7315 Raybourn Ct
- 8721 Leatherwood Ct
- 8630 E Mcgregor Rd
- 8531 Aberdeenshire Ct
- 7312 Drum Castle Ct
- 7231 S Franklin Rd
- 7231 Sayers Rd
- 7226 Sayers Rd
- 7307 Darley Ln
- 8758 Howlett Ln
- 7843 Tranquility Dr
- 10218 Arctic Edge Dr
- 8351 Brambleberry Dr
- 10646 Pavilion Dr
- 8243 Retreat Ln
- 10621 Inspiration Dr
- 7824 Newhall Way
- 7410 E Edgewood Ave
- 6815 Turnberry Way
- 10715 Mangrove Dr
- 6802 Harriet Dr
- 7639 Gunyon Dr
- 7616 Gunyon Dr
- 7203 Tresa Dr
- 5769 Woodland Trace Blvd
- 11644 Indian Crk Rd S
